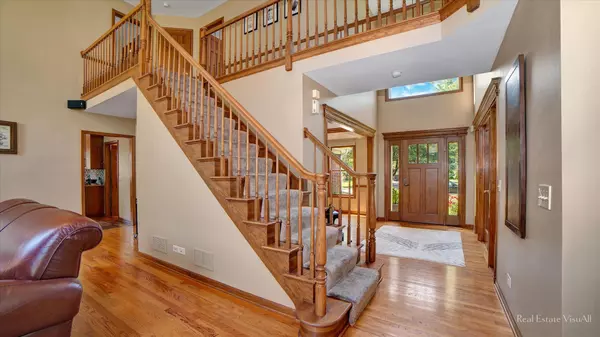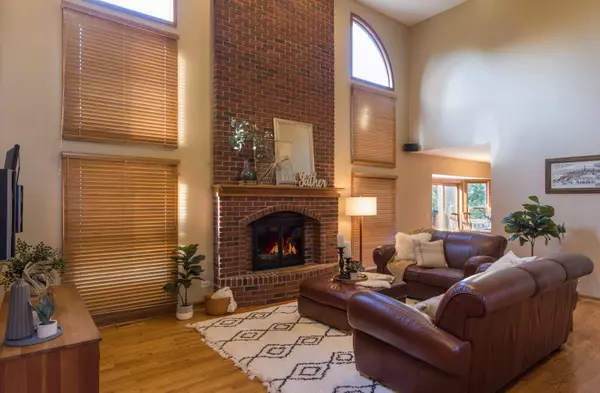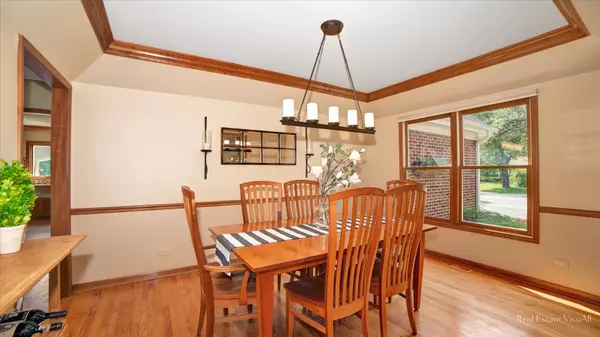$610,000
$610,000
For more information regarding the value of a property, please contact us for a free consultation.
5 Beds
3.5 Baths
2,964 SqFt
SOLD DATE : 08/12/2021
Key Details
Sold Price $610,000
Property Type Single Family Home
Sub Type Detached Single
Listing Status Sold
Purchase Type For Sale
Square Footage 2,964 sqft
Price per Sqft $205
Subdivision Wheaton Crossing
MLS Listing ID 11151519
Sold Date 08/12/21
Style Traditional,Tudor,Contemporary
Bedrooms 5
Full Baths 3
Half Baths 1
HOA Fees $22/ann
Year Built 1998
Annual Tax Amount $12,117
Tax Year 2020
Lot Size 10,018 Sqft
Lot Dimensions 0.23
Property Description
Beautiful five bedroom home in Wheaton Crossing with two-story foyer. Stunning floor to ceiling brick fireplace in spacious family room with abundant natural light. The office has built-in cherry bookshelves, a window seat and French doors so it can be used as a study or living room. Custom cherry kitchen cabinets with granite countertops, stainless steel appliances including a subzero wine refrigerator and built-in microwave. The spacious master bedroom features vaulted ceilings and a walk-in closet. The master bath has a vaulted ceiling, skylight and double sinks. Full finished basement with workout room, extra entertainment space, separate workshop area and a half bath. This home also features a guest bedroom and full bathroom on the first floor. Professionally landscaped yard with flowers, flagstone and new deck built in 2020. Outdoor entertainment space with a fire pit. Close to the Prairie Path and train station. Ideally located near the end of the cul-de-sac which backs up to a nature preserve and walking path. This home has been well maintained with new siding and front door in 2019, new roof in 2018, new washer and dryer in 2018, new AC in 2014 and new furnace in 2010. District 200 Schools.
Location
State IL
County Du Page
Area Wheaton
Rooms
Basement Full
Interior
Interior Features Vaulted/Cathedral Ceilings, Hardwood Floors, First Floor Bedroom, First Floor Laundry, First Floor Full Bath, Walk-In Closet(s), Some Carpeting, Separate Dining Room
Heating Oil, Forced Air
Cooling Central Air
Fireplaces Number 1
Fireplaces Type Wood Burning, Gas Starter
Equipment Ceiling Fan(s)
Fireplace Y
Appliance Range, Microwave, Dishwasher, Refrigerator, Washer, Dryer, Stainless Steel Appliance(s), Wine Refrigerator, Range Hood, Water Purifier, Water Purifier Owned
Exterior
Exterior Feature Deck, Fire Pit
Parking Features Attached
Garage Spaces 2.0
Community Features Curbs, Sidewalks, Street Lights
Roof Type Asphalt
Building
Lot Description Fenced Yard, Landscaped
Sewer Public Sewer
Water Public
New Construction false
Schools
School District 200 , 200, 200
Others
HOA Fee Include Lawn Care
Ownership Fee Simple
Special Listing Condition None
Read Less Info
Want to know what your home might be worth? Contact us for a FREE valuation!

Our team is ready to help you sell your home for the highest possible price ASAP

© 2024 Listings courtesy of MRED as distributed by MLS GRID. All Rights Reserved.
Bought with Mike Long • @properties
GET MORE INFORMATION
REALTOR®






