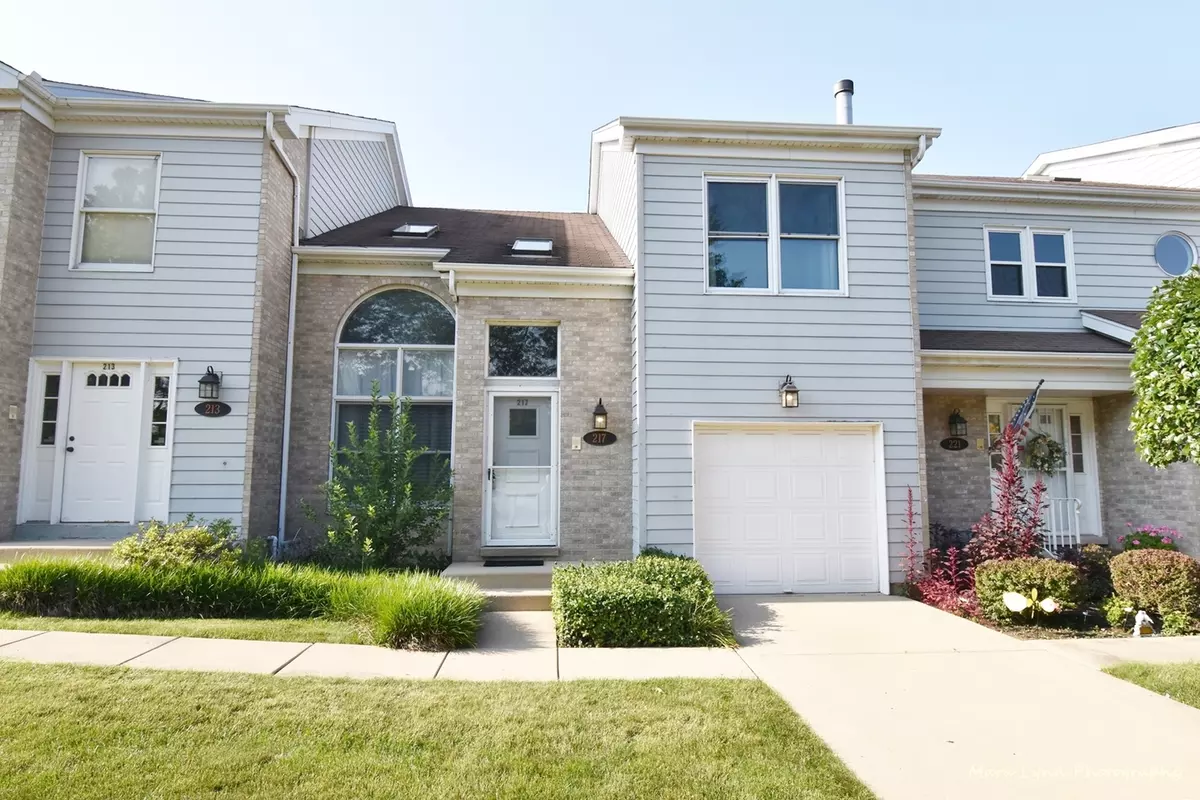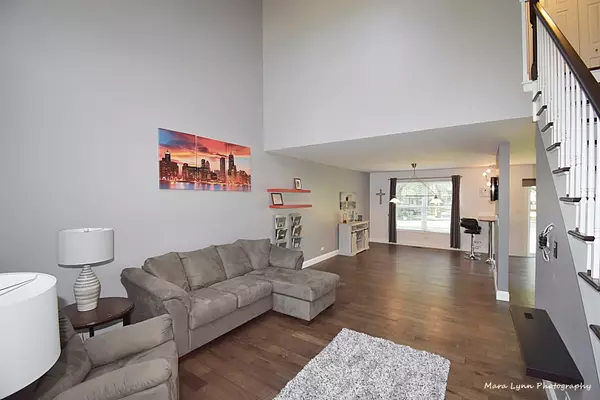$277,000
$277,000
For more information regarding the value of a property, please contact us for a free consultation.
3 Beds
2.5 Baths
1,600 SqFt
SOLD DATE : 09/17/2021
Key Details
Sold Price $277,000
Property Type Townhouse
Sub Type Townhouse-2 Story
Listing Status Sold
Purchase Type For Sale
Square Footage 1,600 sqft
Price per Sqft $173
Subdivision Tall Oaks
MLS Listing ID 11173786
Sold Date 09/17/21
Bedrooms 3
Full Baths 2
Half Baths 1
HOA Fees $257/mo
Year Built 1993
Annual Tax Amount $4,280
Tax Year 2020
Lot Dimensions COMMON
Property Description
This beautiful rarely available townhome has everything you are looking for! Recently updated with the finest materials and offers so much room to roam! Vaulted celing in living room has loads of light! Dinning room is spacious and off the kitchen with newer stainless steel appliances and updated counters. Bathrooms beautifully updated with floating shelves. Newer Hardwood flooring throughout 1st and 2nd floors. The loft makes a great space for an office which overlooks the living area! Master bedroom with cathedral ceiling, full bath and walk in closet. Basement features large rec room, 3rd bedroom, mechanical room and storage. Less than a 5 minute walk to Wood Dale Metra station, be at Union Station in downtown Chicago in as little as 35 minutes. This townhome offers all this and more and sits pretty amougnst a beautiful single family residential area! Close to shopping, resturants, highways and more! Come see and fall in love!
Location
State IL
County Du Page
Area Wood Dale
Rooms
Basement Full
Interior
Interior Features Vaulted/Cathedral Ceilings, Skylight(s), Hardwood Floors, First Floor Laundry, Laundry Hook-Up in Unit, Storage
Heating Natural Gas, Forced Air
Cooling Central Air
Equipment Humidifier, TV-Cable, CO Detectors, Ceiling Fan(s), Sump Pump, Backup Sump Pump;
Fireplace N
Appliance Range, Microwave, Dishwasher, High End Refrigerator, Washer, Dryer, Disposal, Stainless Steel Appliance(s)
Laundry Laundry Closet
Exterior
Exterior Feature Patio, Porch, Storms/Screens
Parking Features Attached
Garage Spaces 1.0
Roof Type Asphalt
Building
Story 2
Sewer Public Sewer
Water Lake Michigan, Public
New Construction false
Schools
Elementary Schools Oakbrook Elementary School
Middle Schools Wood Dale Junior High School
High Schools Fenton High School
School District 7 , 7, 100
Others
HOA Fee Include Insurance,Exterior Maintenance,Lawn Care,Snow Removal
Ownership Condo
Special Listing Condition None
Pets Allowed Cats OK, Dogs OK
Read Less Info
Want to know what your home might be worth? Contact us for a FREE valuation!

Our team is ready to help you sell your home for the highest possible price ASAP

© 2024 Listings courtesy of MRED as distributed by MLS GRID. All Rights Reserved.
Bought with Jorge Martin • Keller Williams Rlty Partners
GET MORE INFORMATION
REALTOR®






