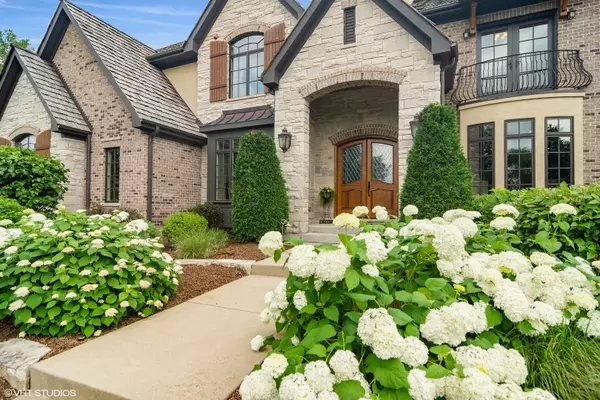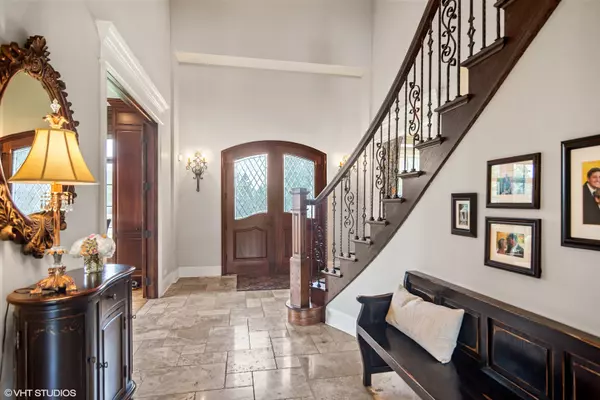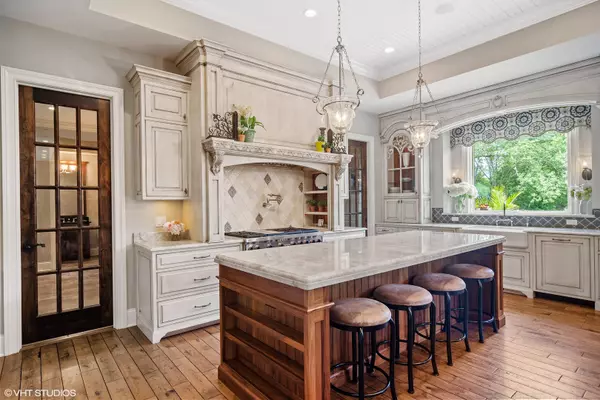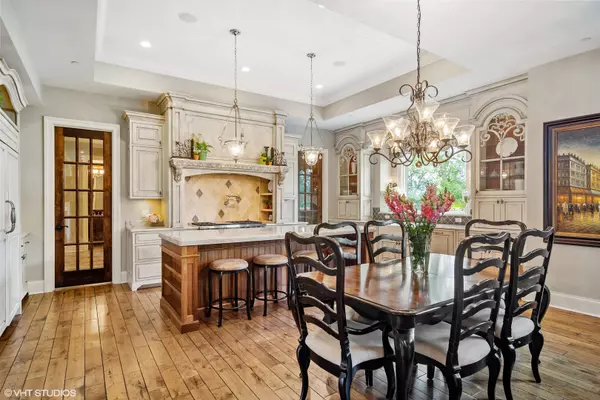$1,250,000
$1,250,000
For more information regarding the value of a property, please contact us for a free consultation.
5 Beds
7 Baths
4,608 SqFt
SOLD DATE : 09/15/2021
Key Details
Sold Price $1,250,000
Property Type Single Family Home
Sub Type Detached Single
Listing Status Sold
Purchase Type For Sale
Square Footage 4,608 sqft
Price per Sqft $271
Subdivision White Oak Estates
MLS Listing ID 11147839
Sold Date 09/15/21
Style Colonial
Bedrooms 5
Full Baths 6
Half Baths 2
HOA Fees $83/ann
Year Built 2014
Annual Tax Amount $25,578
Tax Year 2019
Lot Size 1.348 Acres
Lot Dimensions 356X110X245
Property Description
BUILDERS PERSONAL HOME. NO EXPENSE WAS SPARED IN MAKING THIS HOME TRULY CUSTOM FROM TOP TO BOTTOM. NO UPDATING NEEDED IN THIS 7500 SQUARE FOOT IMPECCABLY FINISHED HOME. CUSTOM MAHOGANY ENTRYWAY WITH LEADED GLASS LEADS TO SPACIOUS FOYER WITH STONE FLOORING IMPORTED FROM ITALY. TEN FOOT CEILINGS ON MAIN LEVEL AND IN BASEMENT. GOURMET KITCHEN BOAST WOLF AND SUB ZERO APPLIANCES, CUSTOM AMISH CABINETS, AND BEAD BOARD CEILING. GREAT ROOM HAS BUILT IN WALNUT CABINETS AND COFFERED CEILING. CURL UP IN FRONT OF THE 2 STORY STONE FIREPLACE IN THE COZY HEARTH ROOM WITH VAULTED BEAMED CEILING. FINISHED 3RD FLOOR WITH LOFT, LIVING ROOM AREA, WALKIN CLOSET, AND FULL BATH MAKES THIS A PERFECT INLAW SUITE. FULL FINISHED BASEMENT HAS CUSTOM ENGLISH PUB, MOVIE THEATER ROOM, WORK OUT ROOM, AND 5TH BEDROOM. BACK YARD IS A PRIVATE WOODED OASIS WITH POND VIEWS, STONE FIRE PIT, AND LIMESTONE GAZEBO. MAINTENANCE FREE DECK CONNECTS TO 600 SQUARE FOOT UNILOCK PAVER PATIO. 5 FIREPLACES, 8 BATHROOMS, CUSTOM CEILINGS AND MILLWORK EVERYWHERE, THIS HOME NEEDS NOTHING. LAWN IRRIGATION SYSTEM THAT TAKES CARE OF THE LAWN, GARDEN, AND ALL HANGING PLANTS. TOO MANY HIGH END FEATURES TO LIST!
Location
State IL
County Lake
Area Hawthorn Woods / Lake Zurich / Kildeer / Long Grove
Rooms
Basement Full, English
Interior
Interior Features Vaulted/Cathedral Ceilings, Hot Tub, Bar-Wet, Hardwood Floors, Second Floor Laundry, Built-in Features, Walk-In Closet(s), Bookcases, Ceiling - 10 Foot, Coffered Ceiling(s), Beamed Ceilings, Open Floorplan, Special Millwork, Some Window Treatmnt, Drapes/Blinds, Granite Counters
Heating Natural Gas, Forced Air
Cooling Central Air
Fireplaces Number 5
Fireplaces Type Wood Burning, Gas Log, Gas Starter
Equipment Humidifier, Water-Softener Owned, Central Vacuum, TV-Cable, Security System, Fire Sprinklers, CO Detectors, Ceiling Fan(s), Sump Pump, Sprinkler-Lawn, Multiple Water Heaters
Fireplace Y
Appliance Microwave, Dishwasher, High End Refrigerator, Washer, Dryer, Disposal, Indoor Grill, Stainless Steel Appliance(s), Wine Refrigerator, Built-In Oven, Range Hood, Water Purifier Owned, Water Softener Owned, Gas Oven, Range Hood
Laundry Sink
Exterior
Exterior Feature Balcony, Deck, Hot Tub, Brick Paver Patio
Parking Features Attached
Garage Spaces 4.0
Community Features Lake, Water Rights, Gated, Street Paved
Roof Type Shake
Building
Lot Description Cul-De-Sac, Landscaped, Pond(s), Water View, Wooded, Mature Trees, Backs to Trees/Woods, Outdoor Lighting, Waterfront
Sewer Septic-Private
Water Private Well
New Construction false
Schools
Elementary Schools Kildeer Countryside Elementary S
Middle Schools Woodlawn Middle School
High Schools Adlai E Stevenson High School
School District 96 , 96, 125
Others
HOA Fee Include Insurance
Ownership Fee Simple
Special Listing Condition None
Read Less Info
Want to know what your home might be worth? Contact us for a FREE valuation!

Our team is ready to help you sell your home for the highest possible price ASAP

© 2024 Listings courtesy of MRED as distributed by MLS GRID. All Rights Reserved.
Bought with Dmitry Livshis • Liv Properties LLC
GET MORE INFORMATION

REALTOR®






