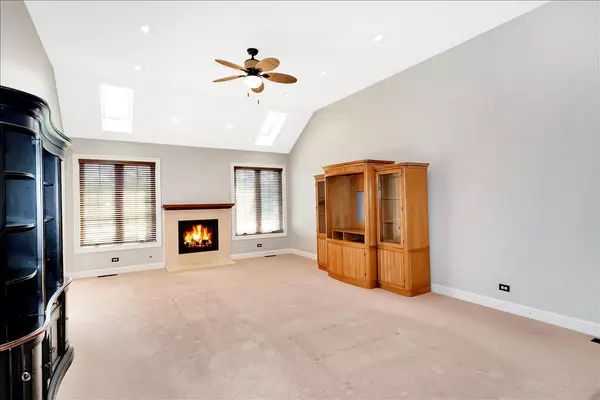$490,000
$529,900
7.5%For more information regarding the value of a property, please contact us for a free consultation.
5 Beds
3.5 Baths
2,671 SqFt
SOLD DATE : 09/29/2021
Key Details
Sold Price $490,000
Property Type Single Family Home
Sub Type Detached Single
Listing Status Sold
Purchase Type For Sale
Square Footage 2,671 sqft
Price per Sqft $183
Subdivision Grasslands
MLS Listing ID 11193814
Sold Date 09/29/21
Style Ranch
Bedrooms 5
Full Baths 3
Half Baths 1
Year Built 1999
Annual Tax Amount $11,422
Tax Year 2019
Lot Size 10,044 Sqft
Lot Dimensions 99X123
Property Description
Location! Location! Location! Welcome home to your gorgeous 5 bedroom, 3.1 bathroom ranch style home with fully finished basement and 2 car attached garage! Enter the front door and be greeted by vaulted ceilings throughout and natural light pouring in from every angle. The formal dining room, with real hardwood floors, is to the left of the entry. The home's formal office space is to the left. Beyond the foyer is the spacious, open concept living room with one of the home's fireplaces. Off the living room is large eat in kitchen fully equipped with granite counters, SS appliances, plenty of counter space & tons of storage. Down the hall from the kitchen are two of the home's large bedrooms both with great storage. The master suite creates a private oasis as it is separate from the other two bedrooms on the main level and includes a lovely en-suite. A hallway full bathroom, powder room, and designated laundry room complete the main level. Travel downstairs to the fully finished basement complete with soaring ceilings and wet bar. The over-sized family room has the home's second fireplace and creates more opportunities to relax or entertain. Two additional bedrooms, a third full bathroom, and huge storage opportunities complete the basement. Be sure to check out the backyard that is surrounded by mature trees and beautiful wildlife in the adjacent nature preserve. Schedule your private showing today!
Location
State IL
County Cook
Area Orland Park
Rooms
Basement Full
Interior
Interior Features Vaulted/Cathedral Ceilings, Bar-Wet, First Floor Bedroom, First Floor Laundry, First Floor Full Bath, Walk-In Closet(s), Open Floorplan
Heating Natural Gas, Forced Air
Cooling Central Air
Fireplaces Number 2
Fireplaces Type Gas Starter
Fireplace Y
Appliance Range, Microwave, Dishwasher, Refrigerator, Washer, Dryer, Stainless Steel Appliance(s)
Laundry Gas Dryer Hookup
Exterior
Exterior Feature Deck, Storms/Screens
Parking Features Attached
Garage Spaces 2.0
Community Features Park, Curbs, Sidewalks, Street Paved
Roof Type Asphalt
Building
Lot Description Cul-De-Sac, Nature Preserve Adjacent, Wooded, Mature Trees, Sidewalks
Sewer Public Sewer
Water Public
New Construction false
Schools
Elementary Schools Meadow Ridge School
Middle Schools Century Junior High School
High Schools Carl Sandburg High School
School District 135 , 135, 230
Others
HOA Fee Include None
Ownership Fee Simple
Special Listing Condition None
Read Less Info
Want to know what your home might be worth? Contact us for a FREE valuation!

Our team is ready to help you sell your home for the highest possible price ASAP

© 2024 Listings courtesy of MRED as distributed by MLS GRID. All Rights Reserved.
Bought with Nicole Kowalczyk • HomeSmart Realty Group
GET MORE INFORMATION
REALTOR®






