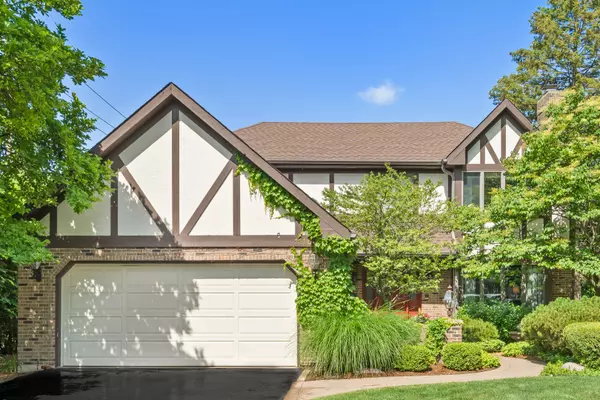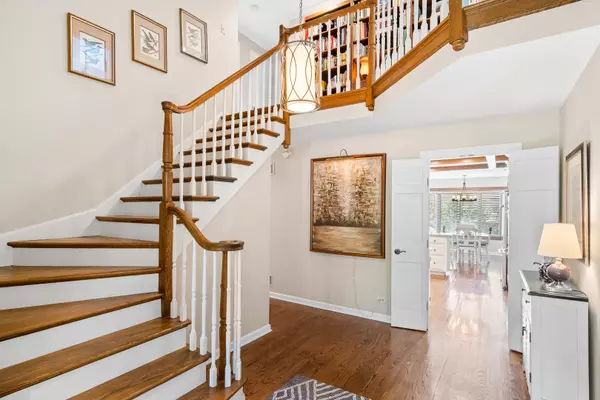$775,000
$789,000
1.8%For more information regarding the value of a property, please contact us for a free consultation.
4 Beds
2.5 Baths
3,244 SqFt
SOLD DATE : 08/23/2021
Key Details
Sold Price $775,000
Property Type Single Family Home
Sub Type Detached Single
Listing Status Sold
Purchase Type For Sale
Square Footage 3,244 sqft
Price per Sqft $238
Subdivision Southwest Woods
MLS Listing ID 11134196
Sold Date 08/23/21
Style Tudor
Bedrooms 4
Full Baths 2
Half Baths 1
Year Built 1981
Annual Tax Amount $16,047
Tax Year 2019
Lot Size 7,657 Sqft
Lot Dimensions 7656
Property Description
Absolutely stunning custom built Tudor in Southwest Woods location! Welcome your guest in the spacious 2 story vaulted foyer. Bright centrally located kitchen with white 42"cabinets, crown molding, granite countertops, Bosch/Dacor appliances, and a beamed ceiling to capture the Tudor style and elegance. Sunny eat-in kitchen overlooking a beautiful fenced-in yard with perennial gardens. Comfortable family room with custom built cabinetry, fireplace and slider doors leading out to a newer brick paver patio. Formal living and dining room with crown moldings, bay window, and second fireplace. Second level contains 4 exceptionally large bedrooms - 3 with walk-in closets. Bathrooms recently updated. Additional conveniences include a first floor mud room with ample closet storage and central vacuum system. A large open basement with tall ceilings. Walk to all schools, parks, tennis courts, forest preserves and shopping. Close to all forms of transportation. This is the home and location you have been waiting for.
Location
State IL
County Cook
Area Park Ridge
Rooms
Basement Full
Interior
Interior Features Vaulted/Cathedral Ceilings, Hardwood Floors, First Floor Laundry
Heating Natural Gas, Electric, Forced Air
Cooling Central Air, Zoned
Fireplaces Number 2
Fireplaces Type Gas Log
Equipment Central Vacuum, TV-Cable, CO Detectors, Ceiling Fan(s), Sump Pump, Radon Mitigation System
Fireplace Y
Appliance Double Oven, Dishwasher, Refrigerator, High End Refrigerator, Washer, Dryer, Disposal, Stainless Steel Appliance(s), Cooktop, Built-In Oven, Range Hood
Exterior
Exterior Feature Brick Paver Patio
Parking Features Attached
Garage Spaces 2.0
Community Features Park, Pool, Lake, Curbs, Sidewalks, Street Lights, Street Paved
Roof Type Asphalt
Building
Lot Description Fenced Yard, Landscaped
Sewer Overhead Sewers
Water Lake Michigan
New Construction false
Schools
Elementary Schools George Washington Elementary Sch
Middle Schools Lincoln Middle School
High Schools Maine South High School
School District 64 , 64, 207
Others
HOA Fee Include None
Ownership Fee Simple
Special Listing Condition None
Read Less Info
Want to know what your home might be worth? Contact us for a FREE valuation!

Our team is ready to help you sell your home for the highest possible price ASAP

© 2024 Listings courtesy of MRED as distributed by MLS GRID. All Rights Reserved.
Bought with Peter Conforti • Keller Williams ONEChicago
GET MORE INFORMATION
REALTOR®






