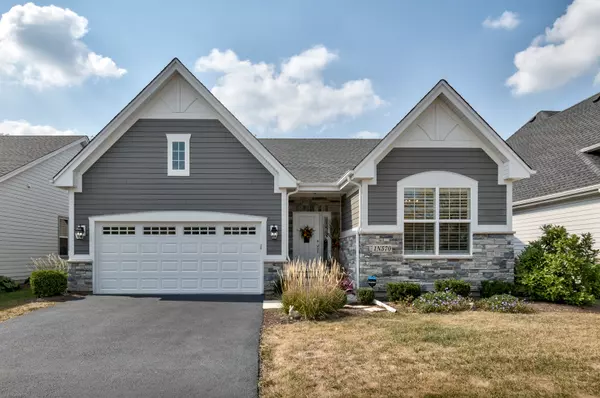$560,000
$564,000
0.7%For more information regarding the value of a property, please contact us for a free consultation.
3 Beds
2 Baths
1,725 SqFt
SOLD DATE : 12/10/2021
Key Details
Sold Price $560,000
Property Type Single Family Home
Sub Type Detached Single
Listing Status Sold
Purchase Type For Sale
Square Footage 1,725 sqft
Price per Sqft $324
Subdivision Fisher Farm
MLS Listing ID 11246030
Sold Date 12/10/21
Style Ranch
Bedrooms 3
Full Baths 2
HOA Fees $210/mo
Year Built 2018
Annual Tax Amount $12,169
Tax Year 2020
Lot Size 5,662 Sqft
Lot Dimensions 53X110X53X110
Property Description
Exquisite Details Grace this Custom Ranch Single Family Home. Lovely Design features throughout from the welcoming foyer to the Open Living Spaces. Chefs Kitchen featuring a Large Island with paneled ends, Quartz Countertops, Pantry, Under Cabinet Lighting, Breakfast Bar Seating, Bosch Slide in Stainless Range with Custom Range Hood, Pull-outs, Canned Lighting, and Subway Backsplash. The Kitchen opens to the Family Room with built in shelves, fireplace with herringbone tile surround flanked with custom windows to bring in more natural light in a private way. 3 Bedrooms are included. The Owner's Suite has a Walk-in Closet, Walk-in Custom Shower with Natural Lighting and Custom Glass, Dual Sink Vanities, and private Toilet Room. Convenient and functional main floor Laundry Room has additional Cabinetry and a beautiful hall tree for storage with the cubbies and hooks. Custom Shutters grace the front bedroom. Notice the custom floor in the Stylish Hall Bath. Stunning fixtures compliment each room as well as Upgraded 5" Base Trim. Storage abounds in the full basement with rough-in bath plumbing. One of the only homes in the community with a Screen Porch to enjoy a bug free outdoors. The Golf Course provides the perfect back drop to watch the sunset views in a peaceful setting. There is a fenced rear yard with a Custom Brick Patio. Fisher Farms is a beautiful community where the association covers the lawn care and snow removal. A "hidden gem" fantastic location in Wheaton School District 200, close to the Great Western Trail, and nearby Klein Creek Golf Course. This 2018 built home feels like new, is quality built, energy efficient, and makes you feel like you are in an Architectural Digest home.
Location
State IL
County Du Page
Area Winfield
Rooms
Basement Full
Interior
Heating Natural Gas, Forced Air
Cooling Central Air
Fireplaces Number 1
Fireplaces Type Gas Log, Heatilator
Equipment Humidifier, CO Detectors, Ceiling Fan(s), Sump Pump
Fireplace Y
Appliance Range, Dishwasher, Washer, Dryer, Disposal, Stainless Steel Appliance(s), Range Hood
Exterior
Exterior Feature Patio, Screened Patio
Parking Features Attached
Garage Spaces 2.0
Roof Type Asphalt
Building
Lot Description Fenced Yard
Sewer Public Sewer
Water Public
New Construction false
Schools
Elementary Schools Pleasant Hill Elementary School
Middle Schools Monroe Middle School
High Schools Wheaton North High School
School District 200 , 200, 200
Others
HOA Fee Include Lawn Care,Snow Removal
Ownership Fee Simple w/ HO Assn.
Special Listing Condition None
Read Less Info
Want to know what your home might be worth? Contact us for a FREE valuation!

Our team is ready to help you sell your home for the highest possible price ASAP

© 2024 Listings courtesy of MRED as distributed by MLS GRID. All Rights Reserved.
Bought with Roger Rossi • RE/MAX Suburban
GET MORE INFORMATION
REALTOR®






