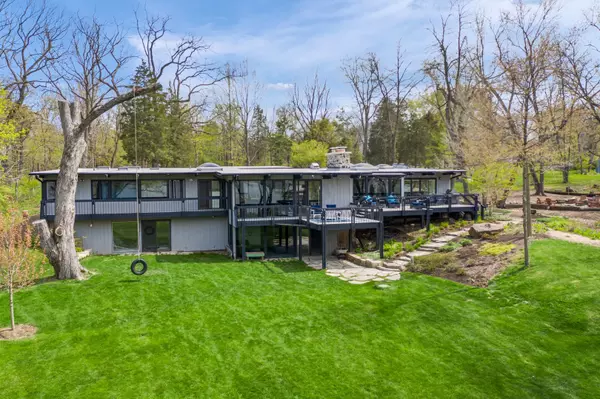$1,300,000
$1,495,000
13.0%For more information regarding the value of a property, please contact us for a free consultation.
5 Beds
4.5 Baths
5,468 SqFt
SOLD DATE : 12/09/2021
Key Details
Sold Price $1,300,000
Property Type Single Family Home
Sub Type Detached Single
Listing Status Sold
Purchase Type For Sale
Square Footage 5,468 sqft
Price per Sqft $237
Subdivision Biltmore
MLS Listing ID 11060093
Sold Date 12/09/21
Style Walk-Out Ranch
Bedrooms 5
Full Baths 4
Half Baths 1
Year Built 1963
Annual Tax Amount $19,482
Tax Year 2019
Lot Size 5.010 Acres
Lot Dimensions 116X403X71X157X959X121X722
Property Description
Unbelievable five acre WATERFRONT property with 160 feet of frontage on Honey Lake. Every day feels like a vacation in this stunning Milton Schwartz designed 5 bedroom, 4 and a half bath hillside ranch. Enjoy breathtaking views from every room with walls of windows overlooking the expansive yard and lake. This spectacular home has been renovated to perfection by the current owners. The beautiful white kitchen has gorgeous custom cabinetry, quartzite countertops, and high end appliances including a professional range, wine fridge and ice maker perfect for entertaining. Stunning wood beamed ceilings highlight the light filled open and flowing main level living areas. Four of the bedrooms have private baths that all boast stunning tile work, high end finishes, and heated floors. The master bedroom feels like a true retreat with beautiful views and a spa like master bath with huge shower and soaking tub. The finished walk out lower level has plenty of flexible space for entertaining, playing, working from home, and guests. Walk outside and you are in your own private oasis. Relax on the expansive deck or wander down to your own private beach with stone paver fire pit, sandy beach, and dock. Swim, fish, skate, or just relax and enjoy the sunset. Everything has been done including a new TPO 50 year roof and a 17KW Generac whole house generator. Just move in,relax, and enjoy.
Location
State IL
County Lake
Area Barrington Area
Rooms
Basement Full, Walkout
Interior
Interior Features Vaulted/Cathedral Ceilings, Skylight(s), Hardwood Floors, Heated Floors, First Floor Bedroom, First Floor Laundry, First Floor Full Bath, Walk-In Closet(s)
Heating Natural Gas
Cooling Central Air
Fireplaces Number 1
Fireplaces Type Wood Burning, Gas Starter
Fireplace Y
Appliance Range, Microwave, Dishwasher, High End Refrigerator, Bar Fridge, Washer, Dryer, Disposal, Stainless Steel Appliance(s), Wine Refrigerator, Range Hood, Water Softener Owned
Laundry Gas Dryer Hookup, Sink
Exterior
Exterior Feature Deck, Brick Paver Patio, Fire Pit
Parking Features Detached
Garage Spaces 2.0
Community Features Street Paved
Roof Type Other
Building
Lot Description Water View, Lake Access
Sewer Septic-Private
Water Private Well
New Construction false
Schools
Elementary Schools North Barrington Elementary Scho
Middle Schools Barrington Middle School-Prairie
High Schools Barrington High School
School District 220 , 220, 220
Others
HOA Fee Include None
Ownership Fee Simple
Special Listing Condition List Broker Must Accompany
Read Less Info
Want to know what your home might be worth? Contact us for a FREE valuation!

Our team is ready to help you sell your home for the highest possible price ASAP

© 2024 Listings courtesy of MRED as distributed by MLS GRID. All Rights Reserved.
Bought with Barbara Noote • Compass
GET MORE INFORMATION
REALTOR®






