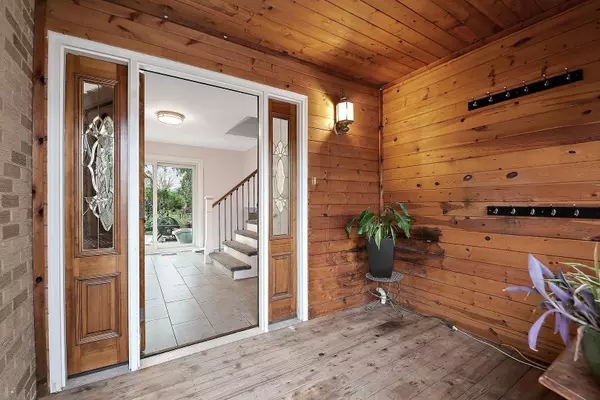$315,000
$309,900
1.6%For more information regarding the value of a property, please contact us for a free consultation.
5 Beds
3 Baths
2,050 SqFt
SOLD DATE : 12/09/2021
Key Details
Sold Price $315,000
Property Type Single Family Home
Sub Type Detached Single
Listing Status Sold
Purchase Type For Sale
Square Footage 2,050 sqft
Price per Sqft $153
Subdivision Winston Woods
MLS Listing ID 11252709
Sold Date 12/09/21
Style Bi-Level
Bedrooms 5
Full Baths 3
Year Built 1972
Annual Tax Amount $7,042
Tax Year 2020
Lot Size 0.270 Acres
Lot Dimensions 71 X 165 X 94 X 130
Property Description
Lovely Winston Woods Raised Ranch with many updates over the years. The Entrance Features Unique Enclosed Cedar Paneled and Floored Entry Room which leads to Large Foyer with New Ceramic Tile Floor, Coat Closet and wide stairways to upper and lower levels (New Stair Carpet 2021). Upstairs you'll find the Beautifully Remodeled Farmhouse Style Kitchen with newer Stainless-Steel Appliances, SS Sink & Faucet, Subway Tile Backsplash, Stainless Steel Island, Tray Ceiling with Crown Molding and Lighted Ceiling Fan. New Kitchen Door leads to Balcony and side yard. Spacious Living Room with Crown Molding and Sunny Picture Window (New w/ Lifetime Warranty). Dining Room features Crown Molding, Farmhouse Chandelier, and custom built-in Cabinet. Hickory Flooring (2016) throughout main level with New and Newer Windows, and Lots of Freshly Painted rooms too! All bedrooms are generously sized with 3 bedrooms on main level and 2 bedrooms on lower level. Master Bedroom features Walk-In Closet and Fabulous Updated Private Bath with Subway Wall Tiles and Custom Floor Tiles too! Main and Lower-Level Bathrooms have also been Beautifully Remodeled with updated Sinks, Cabinets, Tile, Lighting and Fixtures! Sunny Lower-Level Family Room has Lots of Windows, Lighted Ceiling Fans and Newer Ceramic Floors (in Bedrooms also!). Great for Entertaining, the Family Room features Wood Burning Fireplace perfect for Cozy Winter Nights! The Brick Fireplace has a Mantle, Raised Hearth and Wood Storage Nook! Large Laundry and Storage Room too! So many News! American Standard Furnace & A/C (2021), Roof and Gutters (2020), Soffits/Facia (2021), Siding (2011), Ductwork Cleaning (2021), Fireplace Inspection (2020), Front Storm Door (2021), Liftmaster Garage Door Opener with WiFi (2021). Foyer has New Sliding Glass Door (2020 w/Lifetime Warranty) which leads to Patio and Fenced Yard. Property is Certified Wildlife Habitat with self-sustaining perennial yard. You'll find lush gardens with over 80 native plants varieties, fruit trees, Koi pond, shed and Trampoline area. Excellent location minutes from Bolingbrook Promenade Shopping Center, Schools and I-355. Come check out this lovely home!
Location
State IL
County Will
Area Bolingbrook
Rooms
Basement Full
Interior
Interior Features Wood Laminate Floors, First Floor Full Bath
Heating Natural Gas, Forced Air
Cooling Central Air
Fireplaces Number 1
Fireplaces Type Wood Burning
Equipment Ceiling Fan(s), Sump Pump
Fireplace Y
Appliance Range, Dishwasher, Refrigerator, Disposal
Laundry Gas Dryer Hookup, In Unit
Exterior
Exterior Feature Patio, Storms/Screens
Parking Features Attached
Garage Spaces 2.0
Community Features Curbs, Sidewalks, Street Lights, Street Paved
Roof Type Asphalt
Building
Lot Description Fenced Yard, Pond(s), Garden
Sewer Public Sewer
Water Lake Michigan
New Construction false
Schools
Elementary Schools Wood View Elementary School
Middle Schools Brooks Middle School
High Schools Bolingbrook High School
School District 365U , 365U, 365U
Others
HOA Fee Include None
Ownership Fee Simple
Special Listing Condition None
Read Less Info
Want to know what your home might be worth? Contact us for a FREE valuation!

Our team is ready to help you sell your home for the highest possible price ASAP

© 2024 Listings courtesy of MRED as distributed by MLS GRID. All Rights Reserved.
Bought with Jennifer Lanzarotta • Keller Williams Infinity
GET MORE INFORMATION
REALTOR®






