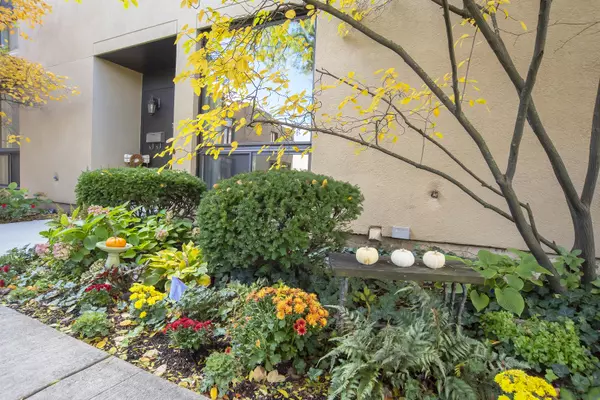$320,000
$324,900
1.5%For more information regarding the value of a property, please contact us for a free consultation.
3 Beds
2.5 Baths
2,495 SqFt
SOLD DATE : 12/16/2021
Key Details
Sold Price $320,000
Property Type Townhouse
Sub Type Townhouse-2 Story
Listing Status Sold
Purchase Type For Sale
Square Footage 2,495 sqft
Price per Sqft $128
Subdivision Atrium
MLS Listing ID 11263748
Sold Date 12/16/21
Bedrooms 3
Full Baths 2
Half Baths 1
HOA Fees $380/mo
Year Built 1975
Annual Tax Amount $4,430
Tax Year 2020
Lot Dimensions 21 X 70
Property Description
Beautifully appointed, move-in ready, light & bright townhome at the Atruim! Modern updates and attention to detail at every turn in this spacious unit with a great flexible floorplan! The main level offers newer hardwood floors, fresh paint colors, a completely updated white kitchen with large peninsula that opens to the breakfast room/den area, a convenient 1/2 bath, a large living room/dining room combination with lovely southern exposures and access to the private outdoor deck & garden area. The 2nd level boasts an expansive primary bedroom with private double doors, an en-suite bathroom & walk-in closet plus 2 additional good sized bedrooms & a full hall bathroom. The remodeled lower level is thoughtfully designed with a large family room, wet bar, eating area & office - perfect for remote working! The architecturally significant club house includes an indoor pool, exercise room & lounge area with kitchen and the well manicured grounds offer an outdoor pool, tennis courts & dog park. Carefree living at it's finest!
Location
State IL
County Du Page
Area Elmhurst
Rooms
Basement Full
Interior
Interior Features Bar-Wet, Hardwood Floors, Walk-In Closet(s)
Heating Natural Gas, Forced Air
Cooling Central Air
Equipment CO Detectors, Ceiling Fan(s), Sump Pump
Fireplace N
Appliance Range, Microwave, Dishwasher, Refrigerator, Washer, Dryer, Stainless Steel Appliance(s)
Laundry In Unit
Exterior
Exterior Feature Deck, Storms/Screens
Amenities Available Exercise Room, Party Room, Indoor Pool, Pool, Tennis Court(s), Clubhouse
Roof Type Asphalt
Building
Lot Description None
Story 2
Sewer Public Sewer
Water Lake Michigan
New Construction false
Schools
Elementary Schools Salt Creek Elementary School
Middle Schools John E Albright Middle School
High Schools Willowbrook High School
School District 48 , 48, 88
Others
HOA Fee Include Parking,Insurance,Clubhouse,Exercise Facilities,Pool,Exterior Maintenance,Lawn Care,Scavenger,Snow Removal
Ownership Fee Simple w/ HO Assn.
Special Listing Condition None
Pets Allowed Cats OK, Dogs OK
Read Less Info
Want to know what your home might be worth? Contact us for a FREE valuation!

Our team is ready to help you sell your home for the highest possible price ASAP

© 2025 Listings courtesy of MRED as distributed by MLS GRID. All Rights Reserved.
Bought with Paul Molidor • Keller Williams Inspire - Geneva
GET MORE INFORMATION
REALTOR®






