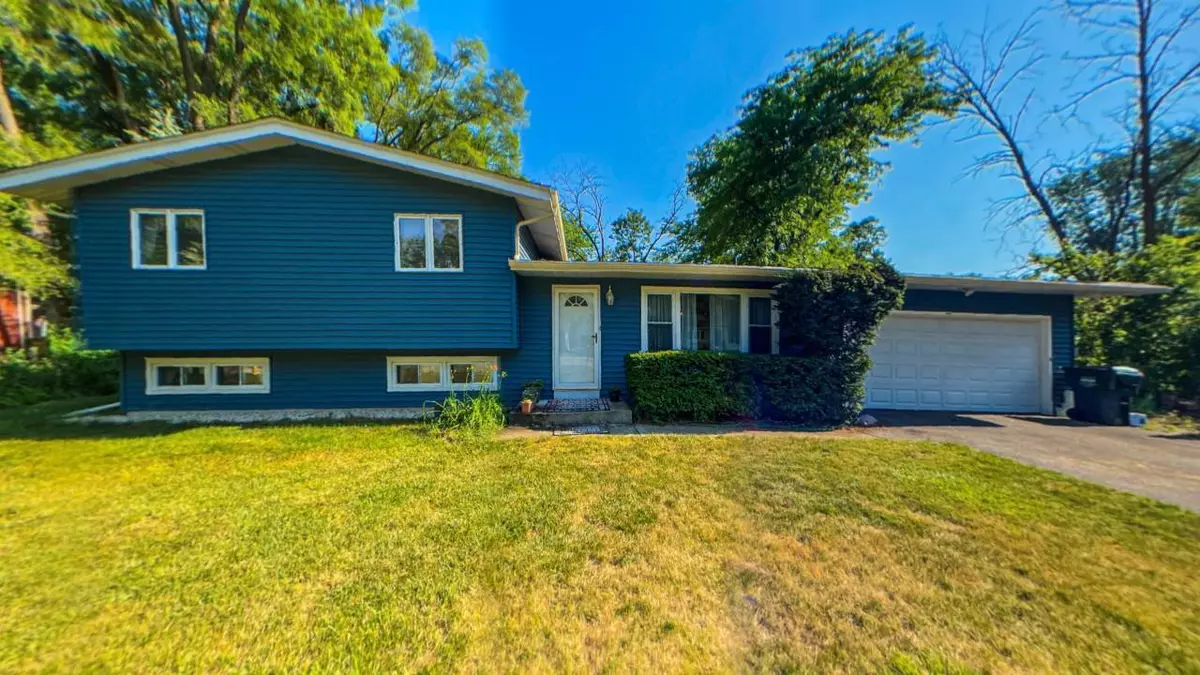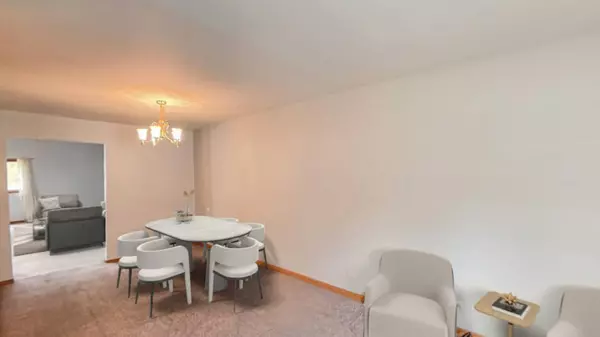$365,000
$389,000
6.2%For more information regarding the value of a property, please contact us for a free consultation.
4 Beds
3.5 Baths
2,850 SqFt
SOLD DATE : 12/16/2021
Key Details
Sold Price $365,000
Property Type Single Family Home
Sub Type Detached Single
Listing Status Sold
Purchase Type For Sale
Square Footage 2,850 sqft
Price per Sqft $128
Subdivision Countryside Manor
MLS Listing ID 11209689
Sold Date 12/16/21
Style Ranch,Contemporary
Bedrooms 4
Full Baths 3
Half Baths 1
Year Built 1958
Annual Tax Amount $7,838
Tax Year 2020
Lot Size 0.516 Acres
Lot Dimensions 200X93X188X136
Property Description
Sitting on a half an acre of tranquil grounds, the expansive patio, huge deck, and outdoor space of the property is unbeatable. This house is features 4 bedrooms + 3.5 Baths (1 bedroom suite with full bath + 2 bedrooms and a full bath on the upper level, another bedroom suite with full bath on the main level, and 2 relaxing family rooms (1 on the main level level, another on the lower level with half bath and also walks out to the backyard) for recreation and entertainment. The main level also houses a sun-filled living room and a separate dining room, an open kitchen with breakfast counter, and a large breakfast area that is situated next to the family room with vaulted ceiling and 2 skylight windows, overlooking the large deck and backyard through sliding doors. All bedrooms feature double closets and plenty of storage rooms inside the house. A BONUS concrete crawl space for additional storage with 2 sump pumps. Extra large 2-car attached garage with plenty of extra room for storage. Location location location- This home is also conveniently located just minutes to all that you can ask for - eateries, pubs, shopping, grocery stores, pharmacies, medical facilities, and the train station! Most of all, this property is a haven for outdoor lovers as it is situated minutes away from various parks, hiking and biking trails, picnic grounds, as well as forest preserves such as the famous Independence Grove Forest Preserve which features different winter sports to golf, fishing, padding, etc throughout rest of the year - all these recreation are just short distance away! This 2850+ sq ft charmer is waiting for you to make it your own. House improvements: Roof & sliding was replaced in 2014; new driveway in 2020.
Location
State IL
County Lake
Area Green Oaks / Libertyville
Rooms
Basement Walkout
Interior
Interior Features Vaulted/Cathedral Ceilings, Skylight(s), Hardwood Floors, First Floor Bedroom, First Floor Full Bath, Some Carpeting, Some Window Treatmnt, Some Wood Floors, Separate Dining Room, Some Wall-To-Wall Cp
Heating Natural Gas
Cooling Central Air
Fireplaces Number 1
Fireplaces Type Wood Burning
Equipment CO Detectors, Ceiling Fan(s), Sump Pump
Fireplace Y
Appliance Range, Microwave, Dishwasher, Refrigerator
Laundry Gas Dryer Hookup, Sink
Exterior
Parking Features Attached
Garage Spaces 2.0
Building
Sewer Public Sewer
Water Public
New Construction false
Schools
Elementary Schools Oak Grove Elementary School
Middle Schools Oak Grove Elementary School
High Schools Libertyville High School
School District 68 , 68, 128
Others
HOA Fee Include None
Ownership Fee Simple
Special Listing Condition None
Read Less Info
Want to know what your home might be worth? Contact us for a FREE valuation!

Our team is ready to help you sell your home for the highest possible price ASAP

© 2024 Listings courtesy of MRED as distributed by MLS GRID. All Rights Reserved.
Bought with Exclusive Agency • NON MEMBER
GET MORE INFORMATION

REALTOR®






