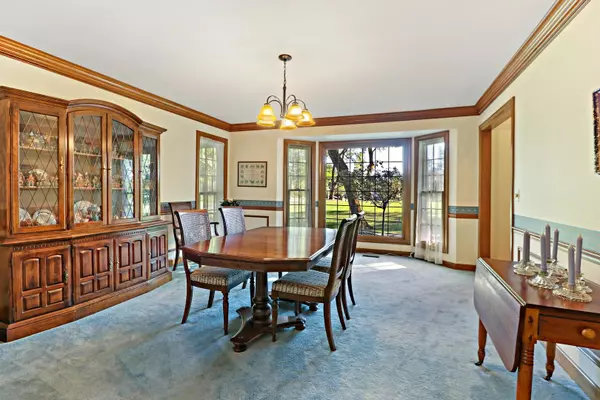$535,000
$540,000
0.9%For more information regarding the value of a property, please contact us for a free consultation.
4 Beds
3 Baths
3,760 SqFt
SOLD DATE : 12/17/2021
Key Details
Sold Price $535,000
Property Type Single Family Home
Sub Type Detached Single
Listing Status Sold
Purchase Type For Sale
Square Footage 3,760 sqft
Price per Sqft $142
Subdivision Farm Trails
MLS Listing ID 11256414
Sold Date 12/17/21
Bedrooms 4
Full Baths 2
Half Baths 2
HOA Fees $14/ann
Year Built 1986
Annual Tax Amount $11,936
Tax Year 2020
Lot Size 1.936 Acres
Lot Dimensions 120X393.5X72.9X180X446.4
Property Description
Fall in love with this amazing home in Farm Trails! This is a great opportunity to own this 4 bedroom 2 full, 2 half bath home set on a picturesque lot that is almost 2 acres. Enter to find a spacious dining room and living room each with a bay window. The living room offers you 1 of 3 fireplaces and french doors that lead to the family room. The family room provides access through double sliding doors to the deck which has beautiful wooded views, you can also cozy up to the second fireplace in the family room on the chilly evenings. Off the family room is a spacious kitchen with a large eating area featuring the double-sided fireplace, deck access, a large center island with cooktop, double ovens, and skylights for natural light, Also on the main level is the perfect work from a home office with built-in shelving and a screened-in porch to enjoy when your day is finished. Upstairs you'll be greeted by 4 spacious bedrooms and 2 full baths. The primary bedroom is where you will enjoy a sitting area in from of the 3rd fireplace, a spacious sleeping area a large walking closet, and an ensuite bath with 2 vanities, a soaking tub, and a separate shower. The remaining bedrooms are serviced by a hall bath with double vanity. The laundry room can be found on the main level off of the kitchen and provides a second half bath. 3 car garage, full basement ready to add more living space, plenty of storage, beautifully landscaped yard. You will love this impeccably maintained home!
Location
State IL
County Lake
Area Barrington Area
Rooms
Basement Full, Walkout
Interior
Interior Features Vaulted/Cathedral Ceilings, Skylight(s), Bar-Wet, Hardwood Floors, First Floor Laundry, Built-in Features, Walk-In Closet(s)
Heating Natural Gas, Forced Air
Cooling Central Air
Fireplaces Number 3
Fireplaces Type Double Sided, Wood Burning, Gas Log, Gas Starter
Equipment Humidifier, Water-Softener Owned, Central Vacuum, Intercom, Ceiling Fan(s), Sump Pump
Fireplace Y
Appliance Double Oven, Microwave, Dishwasher, Refrigerator, Washer, Dryer, Disposal, Trash Compactor, Cooktop, Water Softener
Laundry Laundry Chute, Sink
Exterior
Exterior Feature Balcony, Deck, Porch, Porch Screened
Parking Features Attached
Garage Spaces 3.0
Roof Type Shake
Building
Lot Description Landscaped, Wooded
Sewer Septic-Private
Water Private Well
New Construction false
Schools
Elementary Schools North Barrington Elementary Scho
Middle Schools Barrington Middle School-Station
High Schools Barrington High School
School District 220 , 220, 220
Others
HOA Fee Include Insurance
Ownership Fee Simple
Special Listing Condition None
Read Less Info
Want to know what your home might be worth? Contact us for a FREE valuation!

Our team is ready to help you sell your home for the highest possible price ASAP

© 2024 Listings courtesy of MRED as distributed by MLS GRID. All Rights Reserved.
Bought with Laura Majikes • Coldwell Banker Realty
GET MORE INFORMATION
REALTOR®






