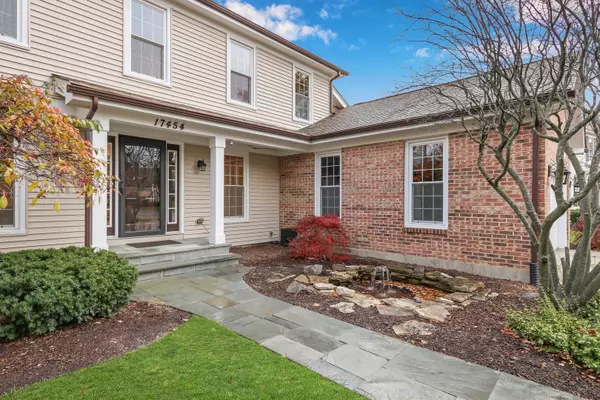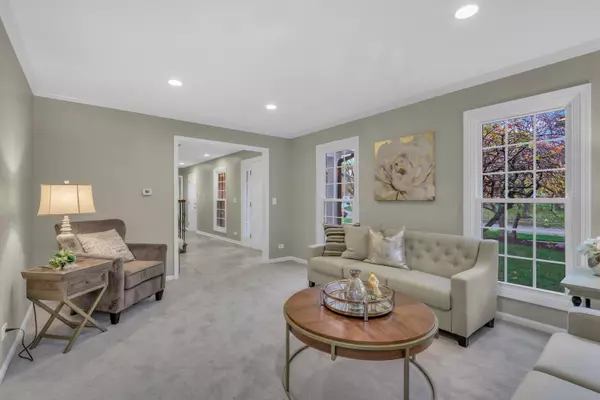$440,000
$435,000
1.1%For more information regarding the value of a property, please contact us for a free consultation.
4 Beds
2.5 Baths
2,488 SqFt
SOLD DATE : 12/17/2021
Key Details
Sold Price $440,000
Property Type Single Family Home
Sub Type Detached Single
Listing Status Sold
Purchase Type For Sale
Square Footage 2,488 sqft
Price per Sqft $176
Subdivision Brookside
MLS Listing ID 11269877
Sold Date 12/17/21
Bedrooms 4
Full Baths 2
Half Baths 1
HOA Fees $29/ann
Year Built 1990
Annual Tax Amount $10,127
Tax Year 2020
Lot Size 0.251 Acres
Lot Dimensions 24X24X121X106X131
Property Description
On a quiet, idyllic street in the highly desirable neighborhood of Brookside sits this 4 bed 2.5 bath + basement beauty-an absolute must see! Tucked away on a mature, wooded lot this stately home is the picture of classical elegance, comfort and luxury-it truly has it ALL! Superb curb appeal, including a lovely water feature, welcomes you into this pristine home with high-end custom finishes throughout and just minutes away from all that Gurnee has to offer! The warm and welcoming main level features intricate custom details, beautiful natural light beaming in through large windows and impeccable living spaces. The formal living room is a phenomenal place for the entire family and sits adjacent to the formal dining-just perfect for entertaining! The gourmet eat-in kitchen is absolutely exquisite! Lush dark granite countertops are perfectly paired with tons of intricately detailed Ivory glazed cabinets, stainless steel appliances and a center island to create a truly special, custom kitchen. Large eat-in breakfast area is the place to be for a casual meal or your morning cup of coffee. Entertaining has never been this easy-or looked this good! Enjoy additional buffet cabinetry and an exceptionally crafted wine bar with plenty of built-in storage. Pass through the French doors to the light-filled family room where you can relax in front of the brick fireplace or take in views of the backyard from walls of windows. It's the perfect place to entertain, relax or simply spend time together. Incredibly private wooded outdoor space features a large brick paver patio with built-in fire pit and Viking grill, all overlooking the deep backyard with towering trees and mature greenery. The second level features hand-scraped hardwood floors and four absolutely gorgeous bedrooms, including a luxurious Master Suite. The expansive Master bedroom, with a vaulted ceiling, is complemented by a spa-quality en-suite featuring an updated double bowl vanity and exquisitely tiled walk in shower and soaker tub. Three more super spacious bedrooms and upgraded full bath complete the upstairs of this one of a kind home. Be sure to check out the finished entertainers dream basement offering tons of room for media and recreation. TONS of built-in storage makes organization a breeze in this home. Ideal location in a quiet neighborhood close to shops, restaurants and commuter routes! This home truly sparkles-come check it out TODAY!
Location
State IL
County Lake
Area Gurnee
Rooms
Basement Full
Interior
Interior Features Vaulted/Cathedral Ceilings, Bar-Dry, Wood Laminate Floors
Heating Natural Gas, Forced Air
Cooling Central Air
Fireplaces Number 1
Fireplaces Type Wood Burning
Equipment Security System, Ceiling Fan(s), Sump Pump
Fireplace Y
Appliance Range, Dishwasher, Refrigerator, Washer, Dryer
Exterior
Exterior Feature Brick Paver Patio
Parking Features Attached
Garage Spaces 2.0
Roof Type Asphalt
Building
Lot Description Landscaped, Wooded
Sewer Public Sewer
Water Public
New Construction false
Schools
Elementary Schools Woodland Elementary School
Middle Schools Woodland Middle School
High Schools Warren Township High School
School District 50 , 50, 121
Others
HOA Fee Include Clubhouse
Ownership Fee Simple
Special Listing Condition None
Read Less Info
Want to know what your home might be worth? Contact us for a FREE valuation!

Our team is ready to help you sell your home for the highest possible price ASAP

© 2024 Listings courtesy of MRED as distributed by MLS GRID. All Rights Reserved.
Bought with Cory Green • Compass
GET MORE INFORMATION

REALTOR®






