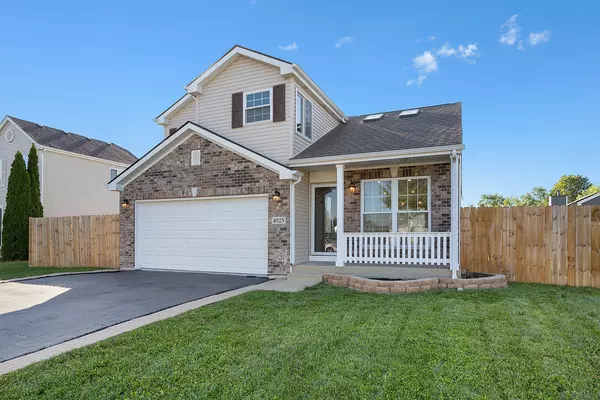$300,000
$299,500
0.2%For more information regarding the value of a property, please contact us for a free consultation.
4 Beds
2.5 Baths
1,767 SqFt
SOLD DATE : 12/27/2021
Key Details
Sold Price $300,000
Property Type Single Family Home
Sub Type Detached Single
Listing Status Sold
Purchase Type For Sale
Square Footage 1,767 sqft
Price per Sqft $169
Subdivision Springwood South
MLS Listing ID 11250386
Sold Date 12/27/21
Style Quad Level
Bedrooms 4
Full Baths 2
Half Baths 1
HOA Fees $9/ann
Year Built 2000
Annual Tax Amount $5,359
Tax Year 2020
Lot Size 7,840 Sqft
Lot Dimensions 118X65
Property Description
This is One Amazing, Better than New 4 Bedroom Home!! Home was Completely Rebuilt in 2018 with UPGRADES GALORE!!!! New, New New! Breathtakingly Renovated quad-level home, no expense sparred! You will love the open feel of soaring vaulted ceilings, Abundance of Natural Light with a total of 5 Skylights, 4 skylights in the Kitchen and 1 in Master bedroom! Vaulted Ceiling, skylight and Ceiling fan Master Bedroom also has a walk-In closet. Amazing Chef Approved Eat-In Kitchen was expertly designed with you in mind. Gorgeous 42" Cabinets, Granite Countertops (in kitchen and throughout), ALL SS Appliances, Pantry, Gleaming Premium Textured and Water Repelling Wood Laminate floors throughout is perfect for entertaining! The kitchen's Glass patio doors leads to a large professionally landscaped/fenced in yard, Huge 18' x 18' paver patio with sitting wall and backyard storage shed. Impressive oversized family room adjacent to the kitchen finished with Recessed Lighting, Surround Sound, Ceiling Fan, modern colors, and Premium Upgrades. Recessed Lighting, Ceiling fans and surround sound wired throughout the home as well. All 3 Beautifully upgraded baths appointed with Ceramic Tile, Updated Satin Nickel Hardware, Modern Light Fixtures and even Granite Countertops! Convenient Second floor laundry, freshly painted throughout, 6 panel white trim/doors and tasteful design elements captivate you! This outstanding home has a Big Bonus; A Professionally Finished Basement, with additional Bedroom and Gorgeous Ceramic Tiled FULL BATHROOM with Glass Shower! Roomy Attached 2 Car Garage with Epoxy floors. Conveniently located close to everything, I-55/I-80 and Joliet Junior College is less than 2 miles away! Welcome Home, This is the One you have been waiting for!
Location
State IL
County Will
Area Joliet
Rooms
Basement Partial
Interior
Interior Features Vaulted/Cathedral Ceilings, Skylight(s), Wood Laminate Floors, Second Floor Laundry, Walk-In Closet(s), Open Floorplan, Granite Counters, Some Storm Doors
Heating Natural Gas, Forced Air
Cooling Central Air
Equipment TV-Cable, CO Detectors, Ceiling Fan(s), Sump Pump
Fireplace N
Appliance Range, Microwave, Dishwasher, Refrigerator, Disposal, Stainless Steel Appliance(s)
Laundry In Unit
Exterior
Parking Features Attached
Garage Spaces 2.0
Roof Type Asphalt
Building
Lot Description Fenced Yard, Landscaped
Sewer Public Sewer
Water Public
New Construction false
Schools
Elementary Schools Troy Heritage Trail School
Middle Schools William B Orenic
High Schools Joliet West High School
School District 30C , 30C, 204
Others
HOA Fee Include Other
Ownership Fee Simple
Special Listing Condition None
Read Less Info
Want to know what your home might be worth? Contact us for a FREE valuation!

Our team is ready to help you sell your home for the highest possible price ASAP

© 2024 Listings courtesy of MRED as distributed by MLS GRID. All Rights Reserved.
Bought with Antonio Saldana • eXp Realty, LLC
GET MORE INFORMATION

REALTOR®






