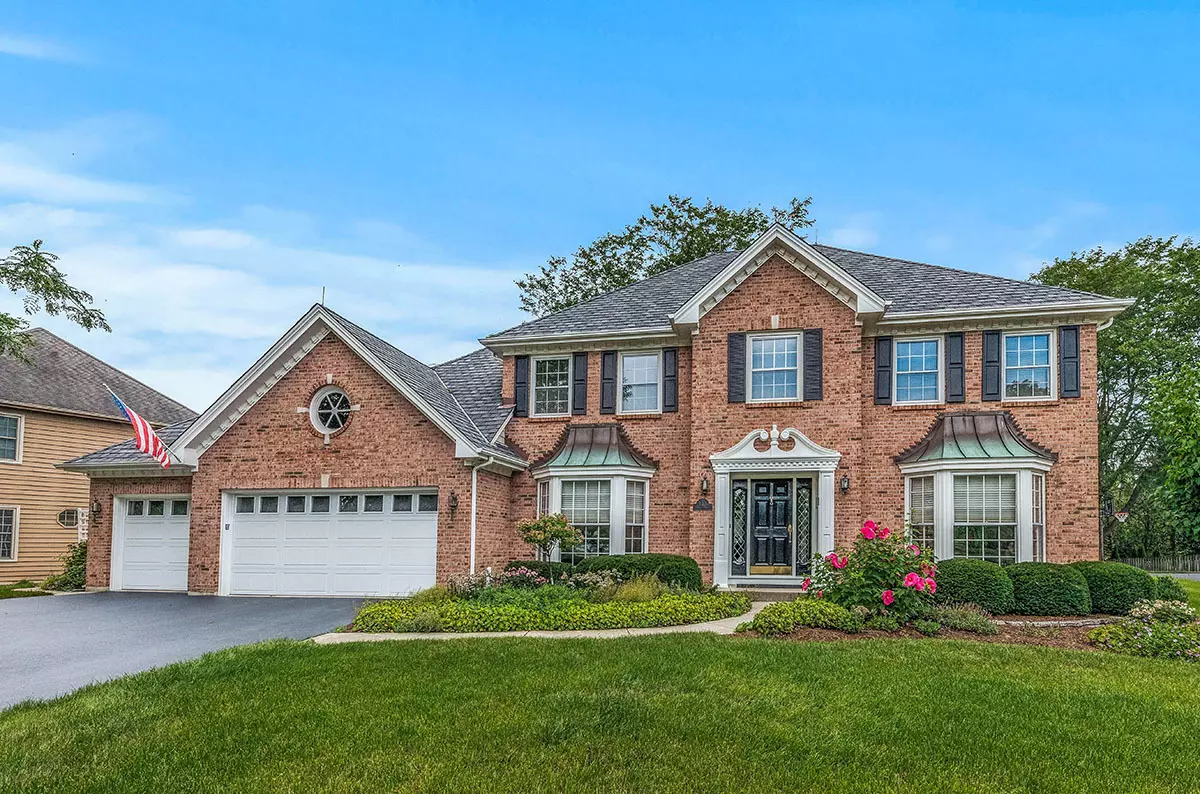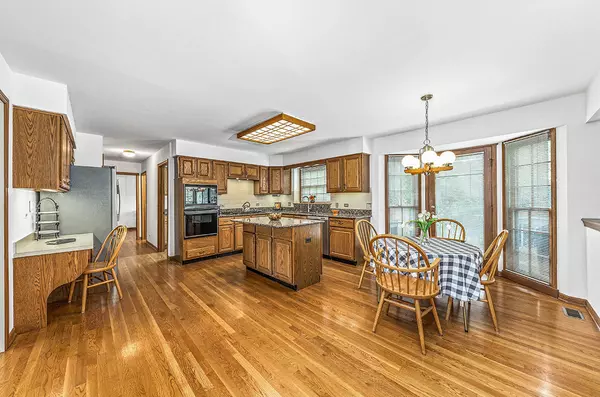$567,500
$585,000
3.0%For more information regarding the value of a property, please contact us for a free consultation.
4 Beds
3 Baths
2,852 SqFt
SOLD DATE : 01/07/2022
Key Details
Sold Price $567,500
Property Type Single Family Home
Sub Type Detached Single
Listing Status Sold
Purchase Type For Sale
Square Footage 2,852 sqft
Price per Sqft $198
Subdivision Danada West
MLS Listing ID 11188576
Sold Date 01/07/22
Style Georgian
Bedrooms 4
Full Baths 3
Year Built 1988
Annual Tax Amount $12,224
Tax Year 2020
Lot Size 0.284 Acres
Lot Dimensions 128.17X90X131.67X64.42X10.03X45.39
Property Description
Fabulous brick front Georgian with 3 car garage custom built by superb J. Carl Builders. Classic center entry with hardwood floors that continue through the kitchen and office. Two bay windows showcase the formal areas with quality 6-panel doors and extensive crown moldings. French doors connect to the wonderful Family room with brick fireplace encased by built-in bookshelves. Open to the great kitchen with center island and convenient planning desk. Very generous eating area. Most appliances have been updated - please note separate list on the Additional Information in Connect. Convenient first floor laundry room with access to the back yard. Full bath on the first floor can complement the adjacent den/office/ guest bedroom. Huge premier master bedroom suite with sitting room, brick fireplace with gas logs,oversized walk-in closet, whirlpool tub and separate shower. Three additional bedrooms are very nice size with an abundance of closet space. Wonderful, heated garage with storage above. Oversized deck with room for outdoor dining overlooking professionally landscaped yard with sprinkler system. Great opportunity to make this home yours and enjoy theexcellent location close to shopping, entertainment, parks, restaurants, and all forms of transportation as well as Award-Winning schools and Park District.
Location
State IL
County Du Page
Area Wheaton
Rooms
Basement Full
Interior
Interior Features Vaulted/Cathedral Ceilings, Skylight(s), Hardwood Floors, In-Law Arrangement, First Floor Laundry, First Floor Full Bath, Built-in Features, Walk-In Closet(s), Bookcases, Center Hall Plan, Some Carpeting, Special Millwork, Granite Counters
Heating Natural Gas, Forced Air
Cooling Central Air
Fireplaces Number 2
Fireplaces Type Gas Log
Fireplace Y
Appliance Range, Microwave, Dishwasher, Refrigerator, Washer, Dryer, Disposal, Trash Compactor, Gas Cooktop
Laundry In Unit, Sink
Exterior
Exterior Feature Deck, Storms/Screens
Parking Features Attached
Garage Spaces 3.0
Community Features Park, Curbs, Sidewalks, Street Lights, Street Paved
Building
Lot Description Cul-De-Sac
Sewer Public Sewer
Water Lake Michigan
New Construction false
Schools
Elementary Schools Madison Elementary School
Middle Schools Edison Middle School
High Schools Wheaton Warrenville South H S
School District 200 , 200, 200
Others
HOA Fee Include None
Ownership Fee Simple
Special Listing Condition None
Read Less Info
Want to know what your home might be worth? Contact us for a FREE valuation!

Our team is ready to help you sell your home for the highest possible price ASAP

© 2024 Listings courtesy of MRED as distributed by MLS GRID. All Rights Reserved.
Bought with Katie Foss • Baird & Warner
GET MORE INFORMATION
REALTOR®






