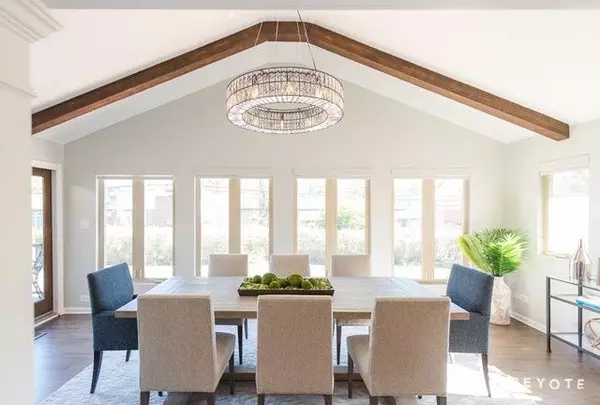$715,000
$750,000
4.7%For more information regarding the value of a property, please contact us for a free consultation.
5 Beds
3 Baths
2,562 SqFt
SOLD DATE : 01/10/2022
Key Details
Sold Price $715,000
Property Type Single Family Home
Sub Type Detached Single
Listing Status Sold
Purchase Type For Sale
Square Footage 2,562 sqft
Price per Sqft $279
Subdivision Brynhaven
MLS Listing ID 11236695
Sold Date 01/10/22
Style Tri-Level
Bedrooms 5
Full Baths 3
Year Built 1959
Annual Tax Amount $11,485
Tax Year 2020
Lot Size 9,326 Sqft
Lot Dimensions 78 X 112
Property Description
Tastefully updated 5 bedroom 3 full bathroom home in extremely sought out Brynhaven subdivision. Beautiful woodwork throughout - newly re-finished hardwood floors throughout- six panel doors - soaring ceilings. Main level bedroom, bath and living room. Extremely bright sunny open dining room adds to the already spacious living room. Completely gutted kitchen with all new stainless steal appliances, Quartz counters, and custom island with wine fridge. Second level consists of 4 equally large bedroom that includes a huge master suite with double door entry, his and hers walk-in closest, and luxurious master bath. The two level Trex deck overlooks the Spa like retreat; consisting of extensive patio area and 20 x 40 in-ground salt-water pool and hot-tub. Professionally landscaped with much privacy. This home offers beauty at every turn. Storage in huge crawl! Walk to town and train location - fabulous place to call home!
Location
State IL
County Du Page
Area Elmhurst
Rooms
Basement Partial
Interior
Interior Features Vaulted/Cathedral Ceilings, Skylight(s), Hardwood Floors, First Floor Bedroom, First Floor Full Bath
Heating Natural Gas, Solar, Forced Air
Cooling Central Air
Equipment Humidifier, Security System, CO Detectors, Ceiling Fan(s)
Fireplace N
Appliance Range, Microwave, Dishwasher, Refrigerator, Freezer, Washer, Dryer, Disposal, Stainless Steel Appliance(s), Wine Refrigerator
Laundry Gas Dryer Hookup, Sink
Exterior
Exterior Feature Deck, Patio, Hot Tub, In Ground Pool
Parking Features Attached
Garage Spaces 2.5
Community Features Pool, Curbs, Sidewalks, Street Lights, Street Paved
Roof Type Asphalt
Building
Lot Description Fenced Yard, Landscaped
Sewer Public Sewer
Water Lake Michigan
New Construction false
Schools
Elementary Schools Edison Elementary School
Middle Schools Sandburg Middle School
High Schools York Community High School
School District 205 , 205, 205
Others
HOA Fee Include None
Ownership Fee Simple
Special Listing Condition None
Read Less Info
Want to know what your home might be worth? Contact us for a FREE valuation!

Our team is ready to help you sell your home for the highest possible price ASAP

© 2025 Listings courtesy of MRED as distributed by MLS GRID. All Rights Reserved.
Bought with Grigory Pekarsky • Vesta Preferred LLC
GET MORE INFORMATION
REALTOR®






