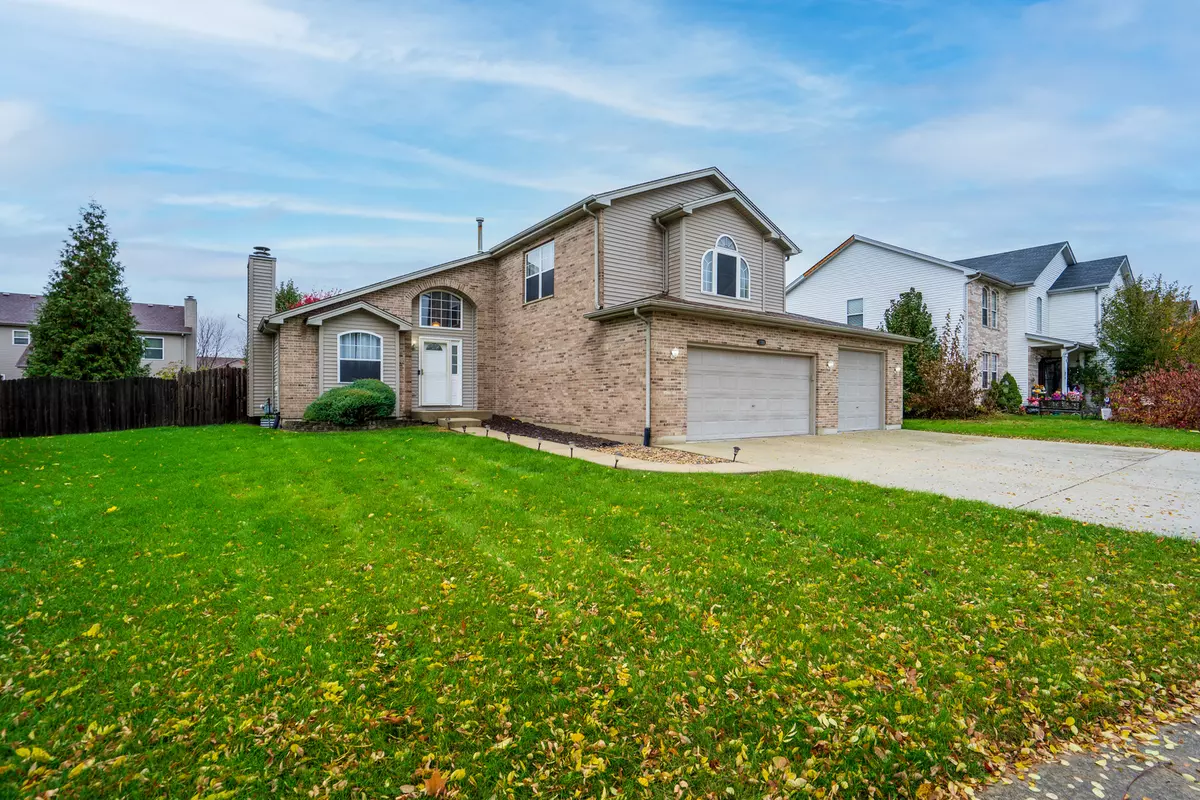$320,000
$323,000
0.9%For more information regarding the value of a property, please contact us for a free consultation.
4 Beds
2.5 Baths
2,128 SqFt
SOLD DATE : 01/21/2022
Key Details
Sold Price $320,000
Property Type Single Family Home
Sub Type Detached Single
Listing Status Sold
Purchase Type For Sale
Square Footage 2,128 sqft
Price per Sqft $150
Subdivision Riverbrook Estates
MLS Listing ID 11273817
Sold Date 01/21/22
Style Contemporary
Bedrooms 4
Full Baths 2
Half Baths 1
HOA Fees $23/qua
Year Built 2004
Annual Tax Amount $7,667
Tax Year 2020
Lot Size 8,712 Sqft
Lot Dimensions 73X120X100X38X16X23
Property Description
This beautiful home is nestled on a quiet cul-de-sac & boasts an open floor plan & features: A spacious vaulted kitchen with maple cabinets, pantry & stainless steel appliances; Dining area with door to the large, paver patio overlooking the privacy fenced yard; Sun-filled, vaulted living room with cozy fireplace; Sunken family room; Main level office/4th bedroom; Spacious loft adorned by oak railings; Double door entry to the master suite that features a walk-in closet & private bath with whirlpool tub, double vanity, separate shower & skylight; 2 additional 2nd floor bedrooms & 2nd full bath; Desirable 2nd floor laundry; Tall basement with plenty of room for storage; 3 CAR HEATED & COOLED GARAGE IS A CAR ENTHUSIAST'S DREAM!
Location
State IL
County Will
Area Plainfield
Rooms
Basement Full
Interior
Interior Features Vaulted/Cathedral Ceilings, Skylight(s), First Floor Bedroom, Second Floor Laundry, Walk-In Closet(s), Ceiling - 10 Foot
Heating Natural Gas, Forced Air
Cooling Central Air
Fireplaces Number 1
Fireplaces Type Attached Fireplace Doors/Screen, Gas Log, Gas Starter
Equipment TV-Cable, Ceiling Fan(s), Sump Pump
Fireplace Y
Appliance Range, Microwave, Dishwasher, Refrigerator, Washer, Dryer
Exterior
Exterior Feature Patio, Brick Paver Patio, Storms/Screens
Parking Features Attached
Garage Spaces 3.0
Community Features Park, Lake, Curbs, Sidewalks, Street Lights, Street Paved
Roof Type Asphalt
Building
Lot Description Cul-De-Sac, Fenced Yard, Landscaped
Sewer Public Sewer
Water Public
New Construction false
Schools
Elementary Schools Troy Crossroads Elementary Schoo
Middle Schools Troy Middle School
High Schools Joliet West High School
School District 30C , 30C, 204
Others
HOA Fee Include Other
Ownership Fee Simple
Special Listing Condition None
Read Less Info
Want to know what your home might be worth? Contact us for a FREE valuation!

Our team is ready to help you sell your home for the highest possible price ASAP

© 2024 Listings courtesy of MRED as distributed by MLS GRID. All Rights Reserved.
Bought with Philippe Beauzile • The Elite Real Estate Co, Inc
GET MORE INFORMATION
REALTOR®






