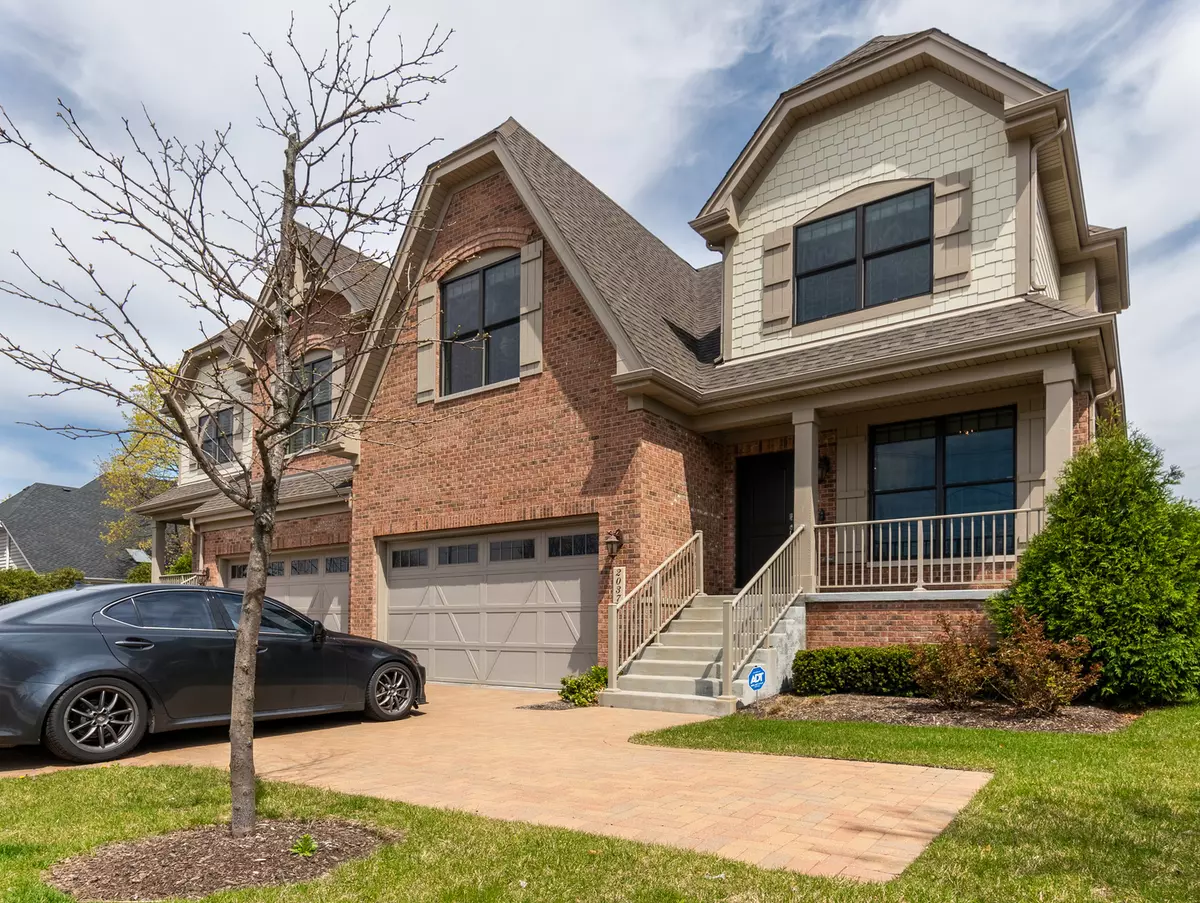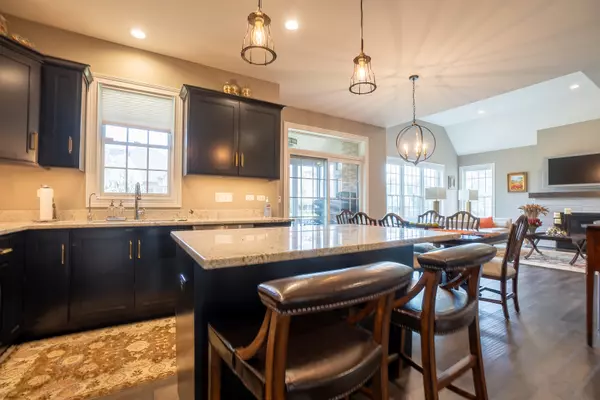$480,000
$494,999
3.0%For more information regarding the value of a property, please contact us for a free consultation.
3 Beds
3 Baths
2,065 SqFt
SOLD DATE : 01/26/2022
Key Details
Sold Price $480,000
Property Type Townhouse
Sub Type Townhouse-2 Story
Listing Status Sold
Purchase Type For Sale
Square Footage 2,065 sqft
Price per Sqft $232
Subdivision Mackenzie Place
MLS Listing ID 11062890
Sold Date 01/26/22
Bedrooms 3
Full Baths 2
Half Baths 2
HOA Fees $301/mo
Year Built 2016
Annual Tax Amount $11,488
Tax Year 2019
Lot Dimensions 36 X118
Property Description
Newly Built with a scenic view overlooking a beautiful pond! This charming and contemporary townhome is completely ready for you to move in! This stunning home has a modern feel with high end finishes in every corner. There is natural sunlight that beams through the first floor welcoming you and your guests every time you enter the home! Wide open kitchen with fully updated appliances and cabinetry facing a sunroom that adds an extra living space for you and your family to enjoy any time of year. This home has 3 bedrooms/2 Full bathrooms upstairs and an entirely finished basement with a wet bar included and a half bathroom. Many amenities including walk-in closets, gourmet kitchen with granite island, Medalist wood trim, second floor laundry, 2x6 walls, NU-WOOL insulation, Pella wood low-e windows, Energy seal, energy rating, 95% high efficiency furnace and A/C, brick patio and driveway, deluxe landscaping and more. CONTACT ME TO SEE THIS BEAUTY AND MAKE IT YOURS TODAY!
Location
State IL
County Du Page
Area Wheaton
Rooms
Basement Full
Interior
Interior Features Vaulted/Cathedral Ceilings, Hardwood Floors, Second Floor Laundry
Heating Natural Gas, Forced Air
Cooling Central Air
Fireplaces Number 1
Fireplaces Type Gas Log, Heatilator
Equipment CO Detectors, Sump Pump, Radon Mitigation System
Fireplace Y
Appliance Double Oven, Microwave, Dishwasher, Disposal, Stainless Steel Appliance(s)
Exterior
Exterior Feature Patio, Porch, Porch Screened, Brick Paver Patio, End Unit
Parking Features Attached
Garage Spaces 2.0
Roof Type Asphalt
Building
Lot Description Pond(s), Water View
Story 2
Sewer Public Sewer
Water Lake Michigan, Public
New Construction false
Schools
Elementary Schools Washington Elementary School
Middle Schools Franklin Middle School
High Schools Wheaton North High School
School District 200 , 200, 200
Others
HOA Fee Include Lawn Care,Snow Removal,Other
Ownership Fee Simple w/ HO Assn.
Special Listing Condition Home Warranty
Pets Allowed Cats OK, Dogs OK
Read Less Info
Want to know what your home might be worth? Contact us for a FREE valuation!

Our team is ready to help you sell your home for the highest possible price ASAP

© 2024 Listings courtesy of MRED as distributed by MLS GRID. All Rights Reserved.
Bought with Non Member • NON MEMBER
GET MORE INFORMATION
REALTOR®






