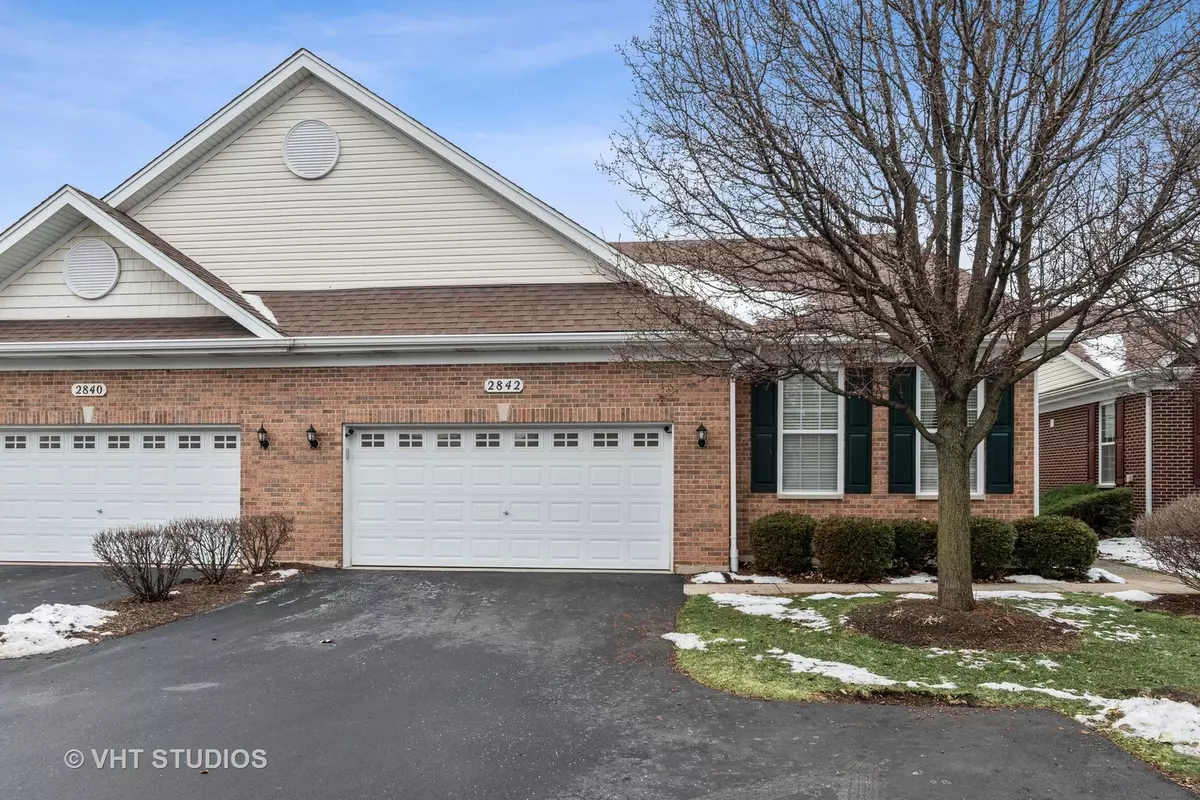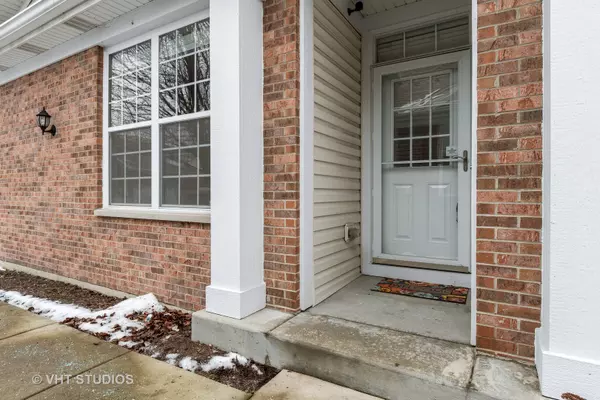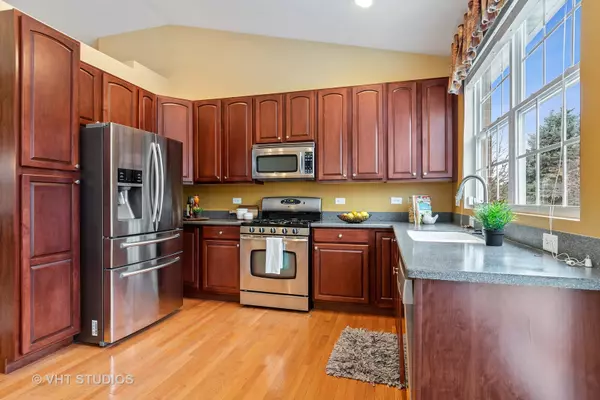$415,000
$399,900
3.8%For more information regarding the value of a property, please contact us for a free consultation.
2 Beds
3 Baths
1,815 SqFt
SOLD DATE : 02/09/2022
Key Details
Sold Price $415,000
Property Type Single Family Home
Sub Type 1/2 Duplex,Ground Level Ranch
Listing Status Sold
Purchase Type For Sale
Square Footage 1,815 sqft
Price per Sqft $228
Subdivision Hampton Park
MLS Listing ID 11302149
Sold Date 02/09/22
Bedrooms 2
Full Baths 3
HOA Fees $375/mo
Rental Info No
Year Built 2006
Annual Tax Amount $7,652
Tax Year 2020
Lot Dimensions COMMON
Property Description
Offer accepted. Rarely on the market! Amazing opportunity to live in the Hampton Park 55+ adult community-an easy maintenance free lifestyle- no more lawn mowing or snow shoveling! This is the Regent floor plan on a PREMIUM LOT within the subdivision - stunning views of plush trees and the clubhouse. This elegant light filled RANCH STYLE HOME has it's own private entrance, chef's kitchen with cherrywood cabinetry w/ custom pullouts & all ss appliances, 2 luxury bedrooms including a master suite with a walk in closet and spacious master bath with soaking tub, stand up shower & 2 sinks, practical den/office, and 3 full baths. High end quality FINISHED BASEMENT added by the owners- 1,000 additional square ft. of living space complete with kitchenette featuring granite countertops, ss sink & fridge, also a well designed Full Bath. Spacious open GREAT ROOM the living and dining space combined with soaring vaulted ceilings, unique architectural details, custom window treatments throughout and a cozy gas starter fireplace. Beautifully maintained by the original owners: Sump pump & Back up sump pump (21), painted garage (21),Washer/Dryer (19),Central Humidifier (18),Samsung Fridge(16),Bosch dishwasher (15), Central A/C and Hot-water heater(14) . Outdoor space has a private deck and beautiful landscaping. Ideal location minutes from the Rt. 59 train stations and jump onto I-88 in minutes- enjoy downtown Naperville and all of the fabulous restaurants and shopping.
Location
State IL
County Du Page
Area Naperville
Rooms
Basement Partial
Interior
Interior Features Vaulted/Cathedral Ceilings, Bar-Wet, Hardwood Floors, First Floor Bedroom, First Floor Laundry, First Floor Full Bath, Storage, Walk-In Closet(s), Open Floorplan
Heating Natural Gas
Cooling Central Air
Fireplaces Number 1
Fireplaces Type Gas Starter
Equipment Humidifier, Security System, CO Detectors, Ceiling Fan(s), Sump Pump, Backup Sump Pump;, Radon Mitigation System
Fireplace Y
Appliance Range, Microwave, Dishwasher, High End Refrigerator, Washer, Dryer, Disposal, Stainless Steel Appliance(s)
Laundry Sink
Exterior
Exterior Feature Deck, End Unit
Parking Features Attached
Garage Spaces 2.0
Amenities Available Exercise Room, Clubhouse
Roof Type Asphalt
Building
Lot Description Mature Trees, Outdoor Lighting
Story 1
Sewer Public Sewer
Water Public
New Construction false
Schools
Elementary Schools Brookdale Elementary School
Middle Schools Hill Middle School
High Schools Metea Valley High School
School District 204 , 204, 204
Others
HOA Fee Include Insurance,Clubhouse,Lawn Care,Snow Removal
Ownership Condo
Special Listing Condition None
Pets Allowed Cats OK, Dogs OK
Read Less Info
Want to know what your home might be worth? Contact us for a FREE valuation!

Our team is ready to help you sell your home for the highest possible price ASAP

© 2024 Listings courtesy of MRED as distributed by MLS GRID. All Rights Reserved.
Bought with Maria DelBoccio • @properties
GET MORE INFORMATION

REALTOR®






