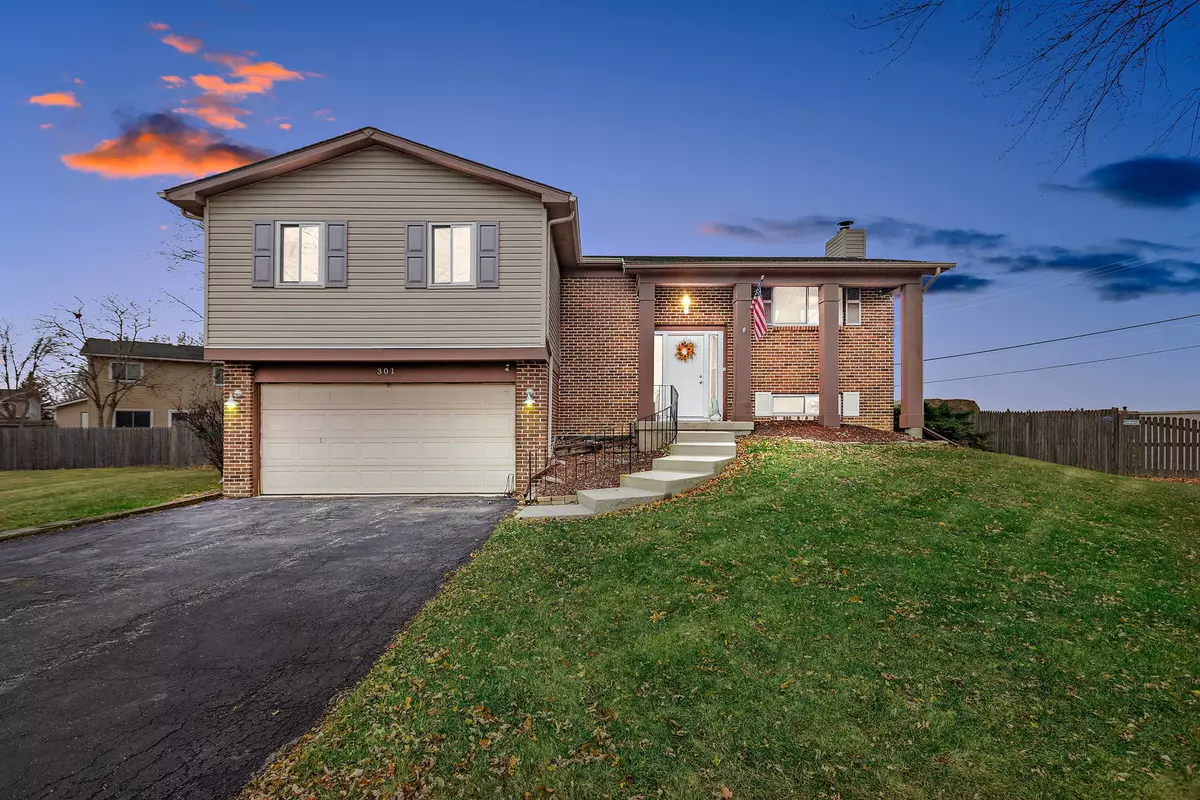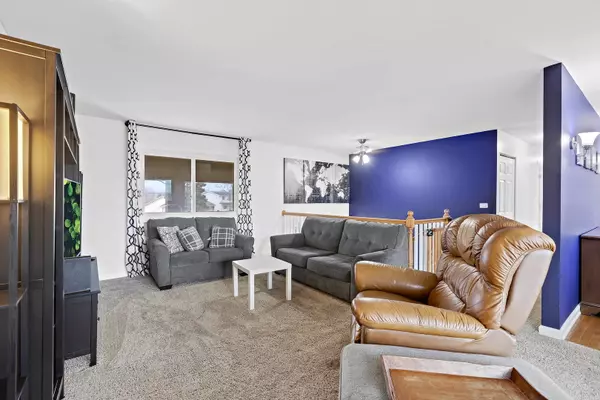$330,000
$324,900
1.6%For more information regarding the value of a property, please contact us for a free consultation.
4 Beds
3 Baths
2,200 SqFt
SOLD DATE : 02/01/2022
Key Details
Sold Price $330,000
Property Type Single Family Home
Sub Type Detached Single
Listing Status Sold
Purchase Type For Sale
Square Footage 2,200 sqft
Price per Sqft $150
Subdivision Peppertree
MLS Listing ID 11293435
Sold Date 02/01/22
Bedrooms 4
Full Baths 3
Year Built 1977
Annual Tax Amount $7,802
Tax Year 2020
Lot Size 0.300 Acres
Lot Dimensions 50.8 X 119.2 X 84.3 X 108.8 X 103.3
Property Description
Lovely Remodeled 4 Bedroom Raised Ranch with 3 Full Baths on Cul-de-sac! Open Concept with Spacious Living Room with Carpet, Beautiful Entertainment Center and Roomy Dining Room with Chandelier. Both have Sliding Glass Doors to Balcony and great backyard view. Sunny Kitchen features Updated Cabinets, Granite Counters, Stainless Steel Appliances and Hardwood Floors! Sizeable Master Bedroom has Full Wall of Closets, Lighted Ceiling Fan and Remodeled Master Bath! Main Level also features 2 more Bedrooms, overhead lighting, generous closet space plus an Updated Hall Bath. Newly Finished LL Family Room has Woodburning Gas-Start Fireplace, Vinyl Plank Flooring and Patio Door to Brick Paver Patio. FR is open to additional room perfect for Exercise Area, Gaming or Entertainment space! Updated LL Bathroom has Amazing Tiled Shower and Large Linen Closet! Lower-Level 4th Bedroom with Lighted Ceiling Fan too. Large Laundry Room has Handy Folding Shelf, rack for hanging clothes and convenient backdoor too. Huge Fenced Yard Features New Fire Pit with Cozy Benches! This Terrific Home is in Move-In Ready! Lots of Storage with So Many Updates and News over the past few years! Architectural Roof (2019), Furnace, A/C, HWH (2017), Windows (2017), Hardwood Floors and Carpet (2017), Vinyl Plank Flooring (2021), Paint (2020-2021), Washer/Dryer (2017), Kitchen Cabinets, Appliances and Flooring (2017), Nest Thermostat (2017), Family Room Update (2021), Fire Pit (2020). You won't be Disappointed ... Check Out this Fabulous Home before it's Gone!
Location
State IL
County Will
Area Bolingbrook
Rooms
Basement None
Interior
Interior Features Hardwood Floors
Heating Natural Gas, Forced Air
Cooling Central Air
Fireplaces Number 1
Fireplaces Type Wood Burning, Gas Starter
Equipment CO Detectors, Ceiling Fan(s)
Fireplace Y
Appliance Range, Microwave, Dishwasher, Refrigerator, Stainless Steel Appliance(s)
Exterior
Exterior Feature Deck, Patio, Storms/Screens, Fire Pit
Parking Features Attached
Garage Spaces 2.0
Community Features Park, Street Lights
Roof Type Asphalt
Building
Lot Description Cul-De-Sac, Fenced Yard
Sewer Public Sewer
Water Lake Michigan
New Construction false
Schools
Elementary Schools Pioneer Elementary School
Middle Schools Brooks Middle School
High Schools Bolingbrook High School
School District 365U , 365U, 365U
Others
HOA Fee Include None
Ownership Fee Simple
Special Listing Condition None
Read Less Info
Want to know what your home might be worth? Contact us for a FREE valuation!

Our team is ready to help you sell your home for the highest possible price ASAP

© 2024 Listings courtesy of MRED as distributed by MLS GRID. All Rights Reserved.
Bought with Andres Quintero • Baird & Warner
GET MORE INFORMATION
REALTOR®






