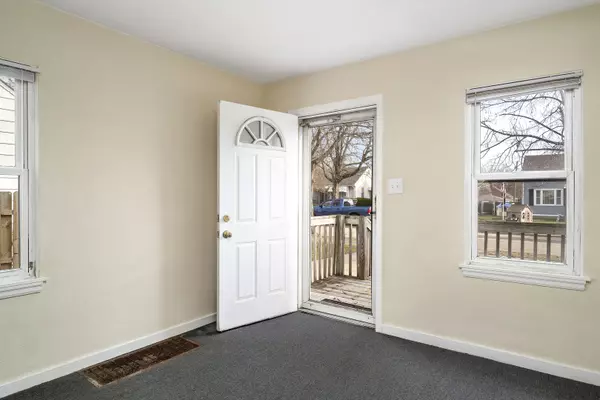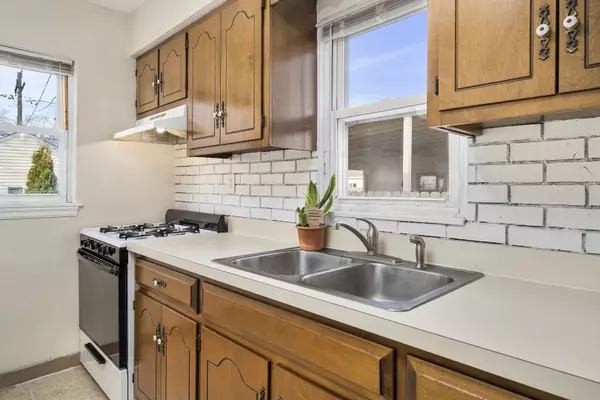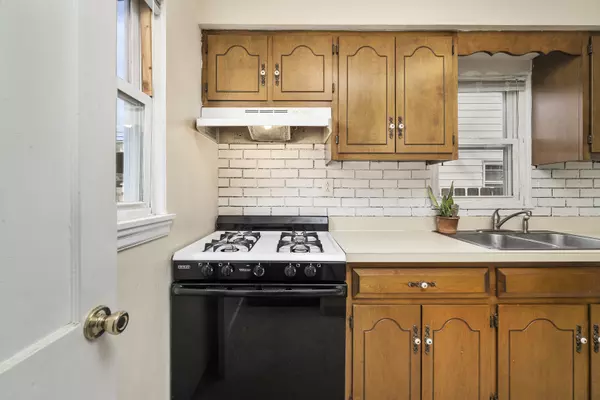$137,000
$139,900
2.1%For more information regarding the value of a property, please contact us for a free consultation.
2 Beds
2 Baths
1,512 SqFt
SOLD DATE : 03/02/2022
Key Details
Sold Price $137,000
Property Type Single Family Home
Sub Type Detached Single
Listing Status Sold
Purchase Type For Sale
Square Footage 1,512 sqft
Price per Sqft $90
Subdivision Reedswood
MLS Listing ID 11291057
Sold Date 03/02/22
Style Other
Bedrooms 2
Full Baths 2
Year Built 1948
Annual Tax Amount $3,416
Tax Year 2020
Lot Size 4,791 Sqft
Lot Dimensions 38 X 131
Property Description
Here is your second chance! Original buyer unable to secure financing, inspection and appraisal completed! See it today! West Joliet ranch with full basement, garage, and great curb appeal, is perfect for the first time buyer OR entry level investor! 317 S. May Street offers two large main floor bedrooms, two bathrooms, a large living room and galley kitchen. Ready for immediate occupancy and dripping with improvement potential. Original one inch hardwood floors are waiting for you under the carpet. New roof in 2020, new hot water heater in 2021, vinyl siding & windows, 100 amp circuit breakers, and landscaping. Clean kitchen offers double bowl stainless steel sink, painted faux brick backsplash, and hardwood cabinetry in great condition. Large pantry cabinet for additional storage. Breakfast bar seating is convenient and minimalist. Outside, enjoy the fenced back yard, two concrete patio spaces and detached 1.5 car garage with transmitters. Additional off street parking opportunities with front concrete driveway, and back alley easement! Make this doll house yours for now, and then forever. Low taxes even with no current exemptions. City Sewer & Water! Mature Trees! This is a no brainer! See it! Love it! Buy it!
Location
State IL
County Will
Area Joliet
Rooms
Basement Full
Interior
Interior Features Hardwood Floors, First Floor Bedroom, First Floor Full Bath
Heating Natural Gas, Forced Air
Cooling Central Air
Equipment TV-Cable, CO Detectors, Ceiling Fan(s)
Fireplace N
Appliance Gas Oven
Laundry Gas Dryer Hookup, Sink
Exterior
Exterior Feature Patio, Porch
Parking Features Detached
Garage Spaces 1.5
Community Features Curbs, Sidewalks, Street Lights, Street Paved
Roof Type Asphalt
Building
Lot Description Fenced Yard, Mature Trees, Level, Sidewalks, Streetlights
Sewer Public Sewer
Water Public
New Construction false
Schools
Elementary Schools Lynne Thigpen School
Middle Schools Dirksen Junior High School
High Schools Joliet Central High School
School District 86 , 86, 204
Others
HOA Fee Include None
Ownership Fee Simple
Special Listing Condition None
Read Less Info
Want to know what your home might be worth? Contact us for a FREE valuation!

Our team is ready to help you sell your home for the highest possible price ASAP

© 2024 Listings courtesy of MRED as distributed by MLS GRID. All Rights Reserved.
Bought with Renee Bills • Transcend Real Estate LLC
GET MORE INFORMATION

REALTOR®






