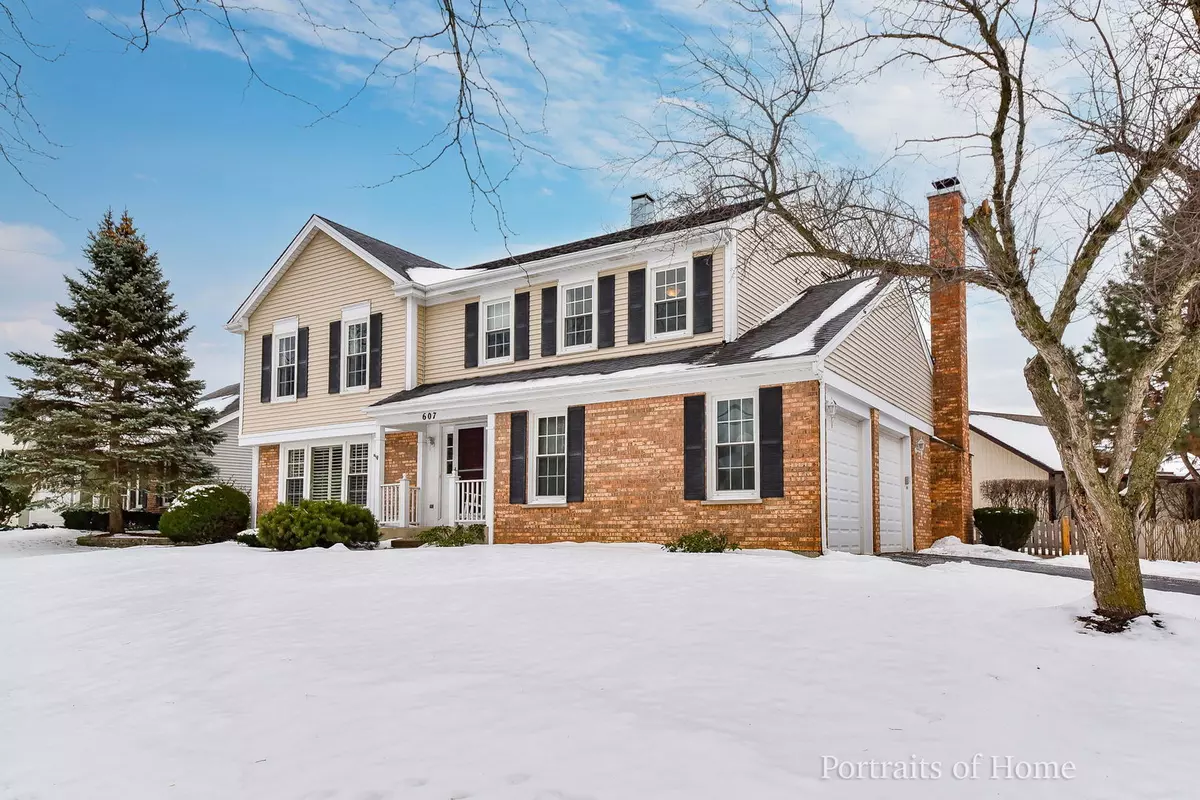$550,000
$549,900
For more information regarding the value of a property, please contact us for a free consultation.
4 Beds
3 Baths
2,464 SqFt
SOLD DATE : 03/10/2022
Key Details
Sold Price $550,000
Property Type Single Family Home
Sub Type Detached Single
Listing Status Sold
Purchase Type For Sale
Square Footage 2,464 sqft
Price per Sqft $223
Subdivision Terramere
MLS Listing ID 11310799
Sold Date 03/10/22
Bedrooms 4
Full Baths 2
Half Baths 2
Year Built 1984
Annual Tax Amount $11,526
Tax Year 2020
Lot Size 9,975 Sqft
Lot Dimensions 96X125
Property Description
Sold Before Processing. LARGE TERRAMERE HOME on corner lot! Exceptional Americana model featuring four bedrooms with two full and two half baths. New hardwood floors and plantation shutters on the first floor. Sunken living room/formal dining room with crown molding. Beautiful newer eat-in cook's kitchen with stainless steel appliances and cherry cabinets perfect for entertaining and access to patio. Family room features a gas/wood burning fireplace surrounded by built in cabinets. Spacious upstairs primary bedroom suite has an oversized walk-in closet providing ideal storage. The primary bath has both a soaker tub and a separate walk-in shower. New carpet in all four bedrooms. A full basement that is fully finished with a half bath completes this home. Enjoy the spacious backyard with new wooden fence, patio and professional landscaping. Updates include 30 year roof, windows, siding and HVAC, Walking distance to two parks, all three award winning public schools, Lake Terramere park, miles of trails which are conveniently located at the Buffalo Creek Forest Preserve, Walter Payton's Hill and AHPD 9 hole golf course. Close to Metra and easy access to all major highways. Newly formed, optional, Terramere Neighborhood Association, featuring events and fun activities for the neighborhood all year long. Plus always enjoy what downtown Arlington Heights, Buffalo Grove & Long Grove has to offer! Just move in and enjoy!
Location
State IL
County Cook
Area Arlington Heights
Rooms
Basement Full
Interior
Interior Features Hardwood Floors, Built-in Features, Walk-In Closet(s)
Heating Natural Gas
Cooling Central Air
Fireplaces Number 1
Fireplaces Type Gas Log, Gas Starter
Fireplace Y
Appliance Range, Microwave, Dishwasher, Refrigerator, Washer, Dryer, Disposal, Stainless Steel Appliance(s)
Laundry Gas Dryer Hookup
Exterior
Parking Features Attached
Garage Spaces 2.5
Building
Sewer Public Sewer
Water Lake Michigan
New Construction false
Schools
Elementary Schools Henry W Longfellow Elementary Sc
Middle Schools Cooper Middle School
High Schools Buffalo Grove High School
School District 21 , 21, 214
Others
HOA Fee Include None
Ownership Fee Simple
Special Listing Condition None
Read Less Info
Want to know what your home might be worth? Contact us for a FREE valuation!

Our team is ready to help you sell your home for the highest possible price ASAP

© 2025 Listings courtesy of MRED as distributed by MLS GRID. All Rights Reserved.
Bought with Matthew Messel • Compass
GET MORE INFORMATION
REALTOR®






