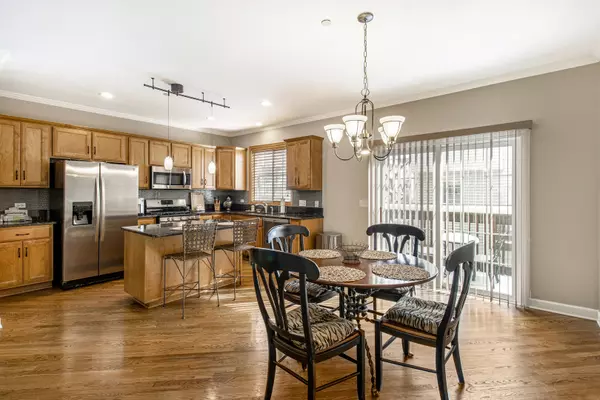$400,000
$389,900
2.6%For more information regarding the value of a property, please contact us for a free consultation.
3 Beds
2.5 Baths
2,091 SqFt
SOLD DATE : 03/15/2022
Key Details
Sold Price $400,000
Property Type Condo
Sub Type Condo
Listing Status Sold
Purchase Type For Sale
Square Footage 2,091 sqft
Price per Sqft $191
Subdivision Prescott Woods
MLS Listing ID 11319813
Sold Date 03/15/22
Bedrooms 3
Full Baths 2
Half Baths 1
HOA Fees $354/mo
Year Built 1998
Annual Tax Amount $6,565
Tax Year 2020
Lot Dimensions COMMON
Property Description
Tri-level Brownstone end unit in sought after Prescott Woods. Close to everything, this 3 bedroom 2.5 bath home features plenty of space to live, work and play, with the all the conveniences of condo living, unencumbered by all of the maintenance. Floor plan lends to bay windows/patio entrance on all three floors. Impressive entry with 8ft front door greets your guests. Spacious living room allows for bar/possible dining area. Kitchen features plenty of granite counter tops, cabinet space, and island. Balcony off kitchen is perfect spot to enjoy a beverage or evening breezes. Primary bedroom features walk in closet and luxury bath with double sink, whirlpool tub, and separate shower. Hardwood throughout all the bedrooms and main floor. Lower level has family room with patio access, and entrance to two car garage. North facing patio allows and surrounding mature trees allows for shade on the hottest days. Guest parking available, with paver walkways. Association fee covers lawn, snow removal, exterior maintenance, water, and garbage. Location allows you to be equidistant to Rt. 59 and Downtown Naperville Metra stations. Minutes to I-88, Fox Valley Mall, Freedom Drive area restaurants, and Downtown Naperville.
Location
State IL
County Du Page
Area Naperville
Rooms
Basement None
Interior
Interior Features Second Floor Laundry
Heating Natural Gas, Forced Air
Cooling Central Air
Equipment Security System, Fire Sprinklers, CO Detectors
Fireplace N
Appliance Range, Microwave, Dishwasher, Refrigerator, Washer, Dryer, Stainless Steel Appliance(s)
Exterior
Parking Features Attached
Garage Spaces 2.0
Building
Lot Description Common Grounds, Cul-De-Sac
Story 3
Sewer Public Sewer
Water Public
New Construction false
Schools
School District 203 , 203, 203
Others
HOA Fee Include Water, Insurance, Exterior Maintenance, Lawn Care, Scavenger, Snow Removal
Ownership Condo
Special Listing Condition None
Pets Allowed Cats OK, Dogs OK, Number Limit, Size Limit
Read Less Info
Want to know what your home might be worth? Contact us for a FREE valuation!

Our team is ready to help you sell your home for the highest possible price ASAP

© 2024 Listings courtesy of MRED as distributed by MLS GRID. All Rights Reserved.
Bought with Scott Berg • Berg Properties
GET MORE INFORMATION

REALTOR®






