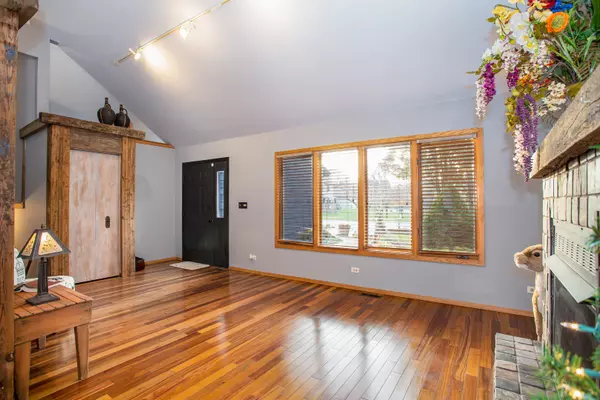$250,000
$254,000
1.6%For more information regarding the value of a property, please contact us for a free consultation.
3 Beds
2 Baths
1,750 SqFt
SOLD DATE : 03/15/2022
Key Details
Sold Price $250,000
Property Type Single Family Home
Sub Type Detached Single
Listing Status Sold
Purchase Type For Sale
Square Footage 1,750 sqft
Price per Sqft $142
Subdivision Tewes Farm Estates
MLS Listing ID 11277877
Sold Date 03/15/22
Style Quad Level
Bedrooms 3
Full Baths 2
Year Built 1996
Annual Tax Amount $8,244
Tax Year 2020
Lot Size 6,969 Sqft
Lot Dimensions 6970
Property Description
Welcome home! Now is your chance to own a home in the highly desirable Tewes Farm Estates! The original owners have lovingly maintained and beautifully updated this 3 bedroom, 2 bath quad-level home. Hardwood floors throughout the main level and a comfortable living room with gas fireplace along with vaulted ceilings provide a warm welcome for your guests upon entry. The beautifully updated kitchen, stainless steel appliances and tiled backsplash makes meal prep a breeze! Upstairs features the master bedroom and 2 additional bedrooms plus a nicely updated full bath. On lower level you will find the 2nd fully updated bath along with the cozy family room and another gas fireplace - perfect for family movie nights! Go down one more level to the partially fixed basement with plenty of space for a workout room, craft room or home office - you decide! And no need to worry about the big stuff - the list of updates is long! New roof installed 2016, new water heater 2019, new furnace 2020, laminate flooring on upper and lower level 2019, and paint throughout within the last 2 months. The backyard is a wonder for entertaining with a 2 level deck set up and shelter area for enjoying in the different seasons. The property has some fruit trees that give each year; we have a pear tree, apple tree, plum tree, and a cherry tree. The backyard also has a stamped concrete patio and stamped concrete sidewalks around the house that lead to the stamped concrete driveway in front. What are you waiting for??
Location
State IL
County Lake
Area Beach Park
Rooms
Basement Full
Interior
Interior Features Vaulted/Cathedral Ceilings, Skylight(s), Hardwood Floors, Wood Laminate Floors
Heating Natural Gas
Cooling Central Air
Fireplaces Number 2
Fireplaces Type Electric, Gas Log
Equipment TV-Cable, CO Detectors, Ceiling Fan(s), Sump Pump
Fireplace Y
Appliance Range, Microwave, Dishwasher, Refrigerator, Washer, Dryer
Exterior
Exterior Feature Deck, Porch, Stamped Concrete Patio
Parking Features Attached
Garage Spaces 2.0
Community Features Park, Sidewalks
Roof Type Asphalt
Building
Lot Description Wooded
Sewer Public Sewer
Water Public
New Construction false
Schools
Elementary Schools Oak Crest School
Middle Schools Beach Park Middle School
High Schools Zion-Benton Twnshp Hi School
School District 3 , 3, 126
Others
HOA Fee Include None
Ownership Fee Simple
Special Listing Condition None
Read Less Info
Want to know what your home might be worth? Contact us for a FREE valuation!

Our team is ready to help you sell your home for the highest possible price ASAP

© 2024 Listings courtesy of MRED as distributed by MLS GRID. All Rights Reserved.
Bought with Nicki Brown • Nicki S. Brown
GET MORE INFORMATION

REALTOR®






