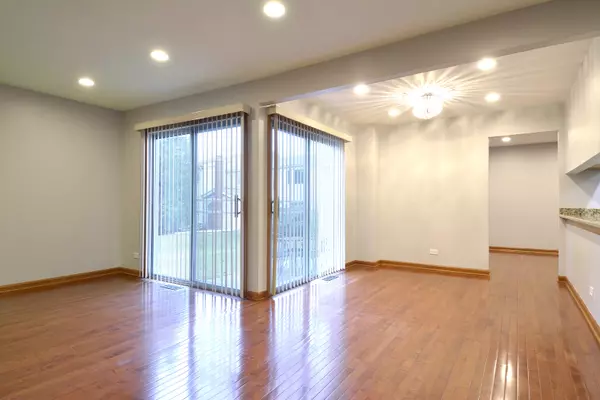$327,500
$324,900
0.8%For more information regarding the value of a property, please contact us for a free consultation.
3 Beds
2.5 Baths
1,716 SqFt
SOLD DATE : 03/17/2022
Key Details
Sold Price $327,500
Property Type Townhouse
Sub Type Townhouse-2 Story
Listing Status Sold
Purchase Type For Sale
Square Footage 1,716 sqft
Price per Sqft $190
Subdivision Partridge Hill
MLS Listing ID 11280235
Sold Date 03/17/22
Bedrooms 3
Full Baths 2
Half Baths 1
HOA Fees $280/mo
Rental Info No
Year Built 1974
Annual Tax Amount $6,205
Tax Year 2020
Lot Dimensions 2376
Property Description
Offer accepted, waiting on paperwork. AVAILABLE NOW FOR QUICK OCCUPANCY! Wow! Highly desirable Partridge Hill townhome that feels like a single family home! Over 2500 sq ft including finished basement! Entire home has been freshly painted in a soft gray. Association installed new roof this summer. So many updates including: upstairs hallway bath completely remodeled in 2016, 2018 renovations included new hardwood floors, all new electric outlets with dimmers, canned lights throughout the home (very light and bright), new blinds and draperies on 1st and 2nd floors, crown molding in master bedroom, new custom shelving in all closets, pull out drawers added in kitchen and built in pantry unit, new sump pump, new front door & more. Newer remodeled kitchen with cherry cabinets and granite countertops. Finished basement with recreation room and bonus room! Also additional storage room in basement! Master bedroom closet is so big it has two doors! Spread out and call this your new home. Easy to show and quick closing possible. Please note no vents were installed in basement, but can be done inexpensively. List of repairs done pursuant to last inspection is available, consequently selling 'AS IS".
Location
State IL
County Cook
Area Hoffman Estates
Rooms
Basement Full
Interior
Interior Features Hardwood Floors, Laundry Hook-Up in Unit, Built-in Features, Walk-In Closet(s), Some Carpeting, Granite Counters, Separate Dining Room
Heating Natural Gas, Forced Air
Cooling Central Air
Fireplace N
Appliance Range, Dishwasher, Refrigerator, Washer, Dryer, Disposal, Range Hood, Gas Oven
Laundry In Unit
Exterior
Exterior Feature Patio
Parking Features Attached
Garage Spaces 2.0
Amenities Available Pool, Ceiling Fan, Clubhouse
Roof Type Asphalt
Building
Lot Description Cul-De-Sac
Story 2
Sewer Public Sewer
Water Lake Michigan
New Construction false
Schools
Elementary Schools Enders-Salk Elementary School
Middle Schools Keller Junior High School
High Schools Schaumburg High School
School District 54 , 54, 211
Others
HOA Fee Include Clubhouse, Pool, Exterior Maintenance
Ownership Fee Simple w/ HO Assn.
Special Listing Condition None
Pets Allowed Cats OK, Dogs OK
Read Less Info
Want to know what your home might be worth? Contact us for a FREE valuation!

Our team is ready to help you sell your home for the highest possible price ASAP

© 2024 Listings courtesy of MRED as distributed by MLS GRID. All Rights Reserved.
Bought with Bekir Oz • RE/MAX Suburban
GET MORE INFORMATION

REALTOR®






