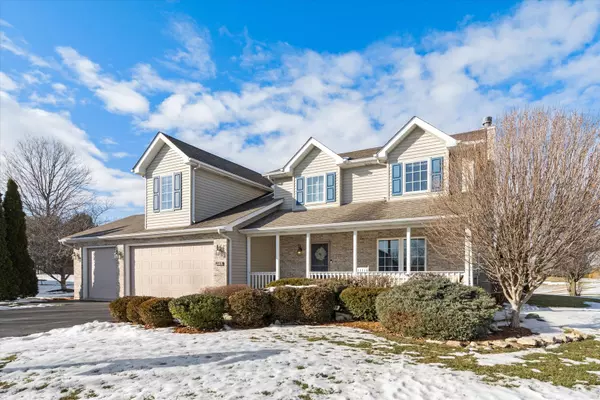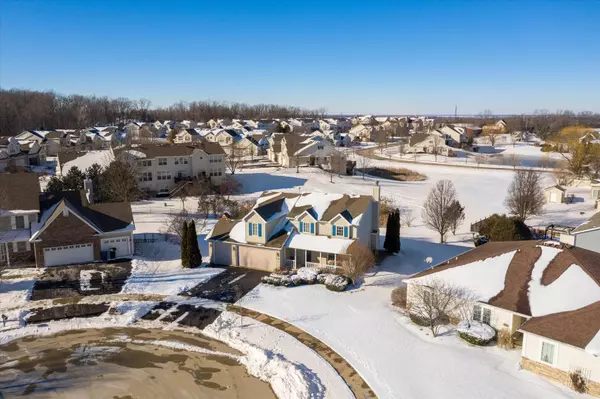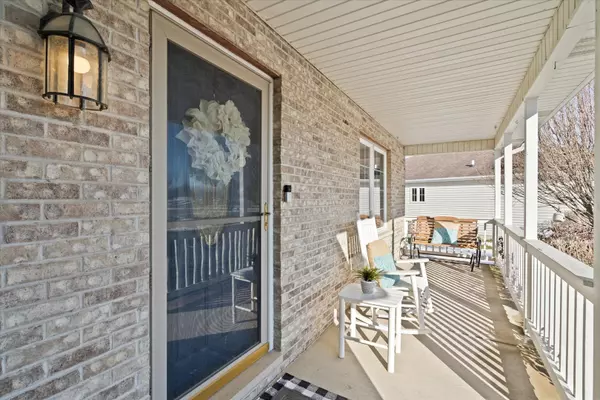$360,000
$350,000
2.9%For more information regarding the value of a property, please contact us for a free consultation.
4 Beds
3.5 Baths
2,366 SqFt
SOLD DATE : 03/25/2022
Key Details
Sold Price $360,000
Property Type Single Family Home
Sub Type Detached Single
Listing Status Sold
Purchase Type For Sale
Square Footage 2,366 sqft
Price per Sqft $152
Subdivision Fox Highlands
MLS Listing ID 11294435
Sold Date 03/25/22
Style Traditional
Bedrooms 4
Full Baths 3
Half Baths 1
Year Built 2004
Annual Tax Amount $7,773
Tax Year 2020
Lot Size 0.300 Acres
Lot Dimensions 133 X 125 X 65 X 120
Property Description
Why purchase new, if you can have this custom & meticulously maintained four bedroom beauty w/ finished basement in Fox Highlands situated on a 1/3 acre lot on a quiet cul-de-sac! Large, lovely front porch welcomes you! Neutral paint throughout. (2021 ) Gorgeous hardwood floors in living room, eating area & kitchen. New microwave (2021), stove & dishwasher (2019) in large kitchen showcasing staggered Cherry cabinets & pendant lighting. Wall professionally removed between formal living room and family room to create an open concept floor plan. (2021) So much natural light in cozy family room w/ custom fireplace. Massive master suite showcases an enormous walk-in closet perfect for the fashionista and lux bath w/ his & her sinks & Whirlpool tub. Washer & dryer stay in big laundry room. Nine foot ceilings in FULL FINISHED BASEMENT w/full bath, rec area, movie/play area- plenty of room to relax in! Get ready for those summer parties on this large concrete patio and enjoy your backyard overlooking a a private, prairie area. NO SSA & NO HOA. A 10+
Location
State IL
County Kendall
Area Yorkville / Bristol
Rooms
Basement Full
Interior
Interior Features Hardwood Floors, First Floor Laundry
Heating Natural Gas, Forced Air
Cooling Central Air
Fireplaces Number 1
Fireplaces Type Wood Burning, Gas Starter
Equipment Water-Softener Owned, CO Detectors, Ceiling Fan(s), Sump Pump, Radon Mitigation System
Fireplace Y
Appliance Range, Microwave, Dishwasher, High End Refrigerator, Washer, Dryer, Disposal, Stainless Steel Appliance(s), Water Softener Owned
Exterior
Exterior Feature Patio, Porch, Storms/Screens
Parking Features Attached
Garage Spaces 3.0
Community Features Curbs, Sidewalks, Street Lights, Street Paved
Roof Type Asphalt
Building
Lot Description Cul-De-Sac, Wetlands adjacent, Landscaped
Sewer Public Sewer
Water Public
New Construction false
Schools
Elementary Schools Circle Center Grade School
Middle Schools Yorkville Middle School
High Schools Yorkville High School
School District 115 , 115, 115
Others
HOA Fee Include None
Ownership Fee Simple
Special Listing Condition Home Warranty
Read Less Info
Want to know what your home might be worth? Contact us for a FREE valuation!

Our team is ready to help you sell your home for the highest possible price ASAP

© 2024 Listings courtesy of MRED as distributed by MLS GRID. All Rights Reserved.
Bought with Okechukwu Ugbaja • Coldwell Banker Realty
GET MORE INFORMATION

REALTOR®






