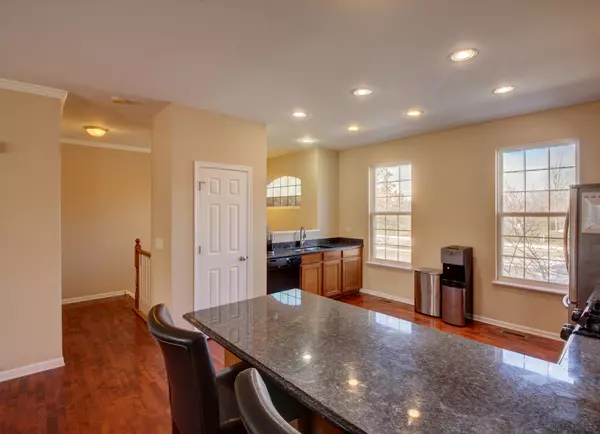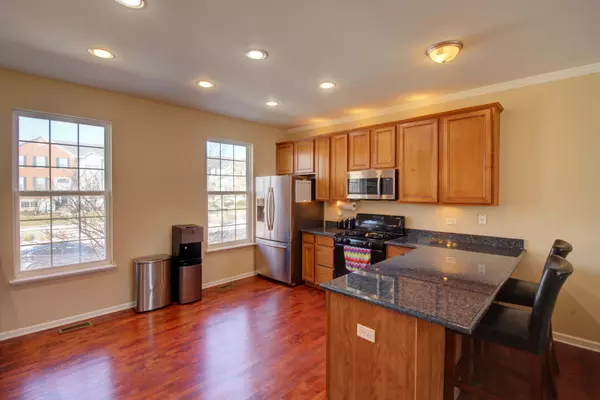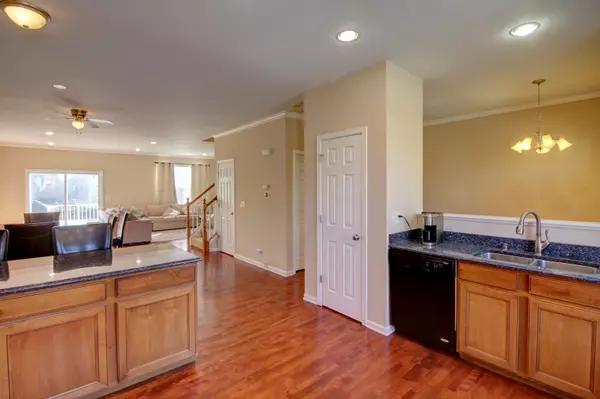$293,000
$279,896
4.7%For more information regarding the value of a property, please contact us for a free consultation.
3 Beds
2.5 Baths
1,906 SqFt
SOLD DATE : 03/25/2022
Key Details
Sold Price $293,000
Property Type Condo
Sub Type Condo
Listing Status Sold
Purchase Type For Sale
Square Footage 1,906 sqft
Price per Sqft $153
Subdivision Castle Creek
MLS Listing ID 11326620
Sold Date 03/25/22
Bedrooms 3
Full Baths 2
Half Baths 1
HOA Fees $267/mo
Rental Info Yes
Year Built 2005
Annual Tax Amount $6,422
Tax Year 2020
Lot Dimensions COMMON
Property Description
Light and Bright 3-story townhome in Bartlett's desirable Castle Creek subdivision. Spacious main floor including 9' ceilings, hardwood flooring, large living room/dining room area with access to the 19'x6' deck and a spacious west facing Kitchen with 42" maple cabinets, granite countertops stainless appliances and an inviting breakfast bar. This premium location provides wonderful sunrise views of the open courtyard with evening shade perfect for outdoor entertainment and grilling. On the 2nd level, 2 bedrooms and a large master suite with vaulted ceilings, walk in closet and spacious private master bath with ceramic tile flooring, double sink vanity, walk in shower and luxurious soaker tub. If that wasn't enough, the lower level offers a flex room that can be used as an office, bedroom or den adjacent to the full size laundry room with access to the oversized 2 car attached garage. TV mount, Nest Thermostat, Ring Door Bell, Wifi garage door opener and August Front Door lock included in sale. Ample off street guest parking and just feet away from the park/playground, tennis courts, basketball courts and Riley's Run Dog park. Easy drive to nearby downtown Bartlett Metra station, I-390 and Rt. 59. Call your agent today!
Location
State IL
County Cook
Area Bartlett
Rooms
Basement English
Interior
Interior Features Hardwood Floors, Laundry Hook-Up in Unit, Ceiling - 9 Foot, Open Floorplan, Some Window Treatmnt, Dining Combo, Granite Counters
Heating Natural Gas, Forced Air
Cooling Central Air
Equipment Humidifier, Water-Softener Owned, TV-Cable, CO Detectors, Ceiling Fan(s), Radon Mitigation System
Fireplace N
Appliance Range, Microwave, Dishwasher, Refrigerator, Washer, Dryer, Water Softener Owned, Gas Cooktop
Laundry In Unit, Sink
Exterior
Exterior Feature Deck, Storms/Screens, Cable Access
Parking Features Attached
Garage Spaces 2.0
Amenities Available Park
Roof Type Asphalt
Building
Lot Description Common Grounds
Story 3
Sewer Public Sewer, Sewer-Storm
Water Lake Michigan
New Construction false
Schools
Elementary Schools Liberty Elementary School
Middle Schools Kenyon Woods Middle School
High Schools South Elgin High School
School District 46 , 46, 46
Others
HOA Fee Include Insurance, Exterior Maintenance, Lawn Care, Snow Removal
Ownership Condo
Special Listing Condition None
Pets Allowed Cats OK, Dogs OK, Number Limit
Read Less Info
Want to know what your home might be worth? Contact us for a FREE valuation!

Our team is ready to help you sell your home for the highest possible price ASAP

© 2025 Listings courtesy of MRED as distributed by MLS GRID. All Rights Reserved.
Bought with Maria Profire • Baird & Warner
GET MORE INFORMATION
REALTOR®






