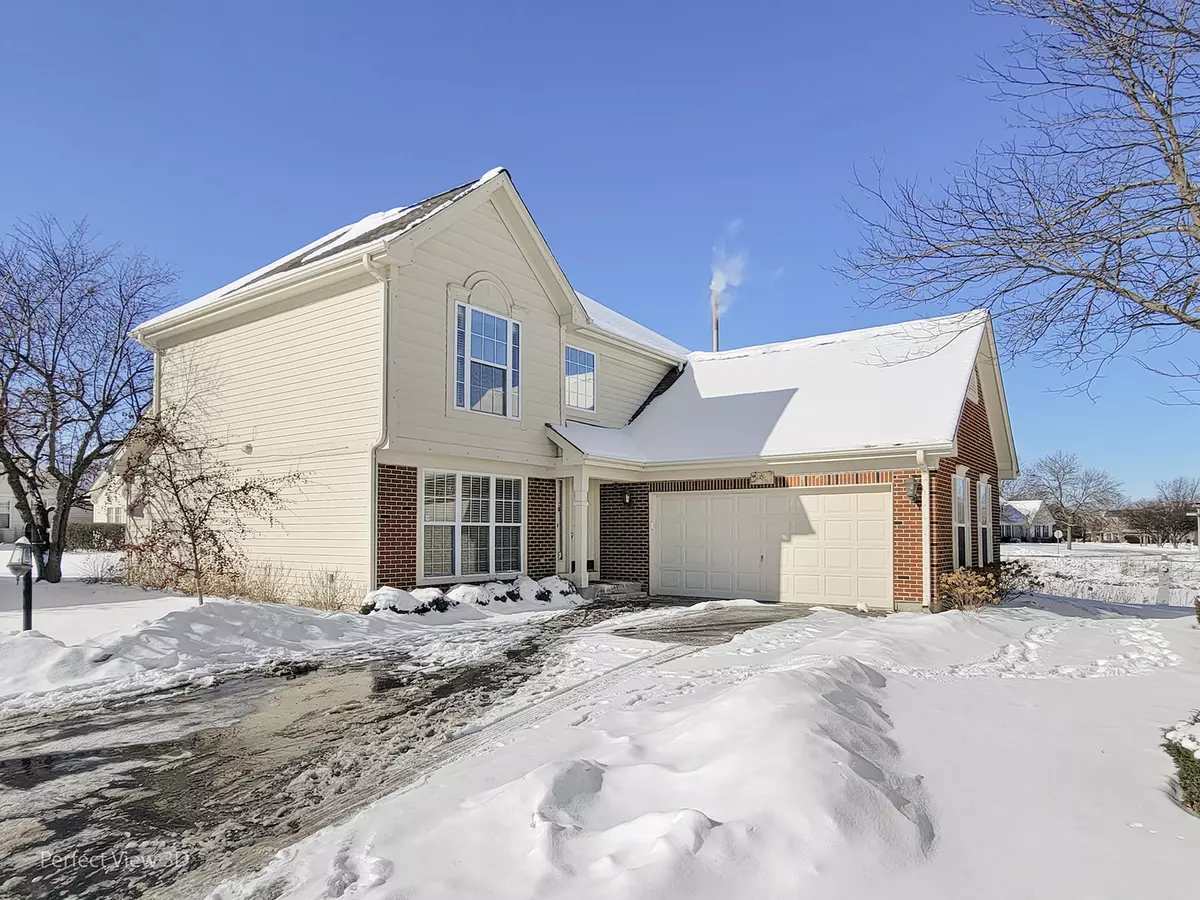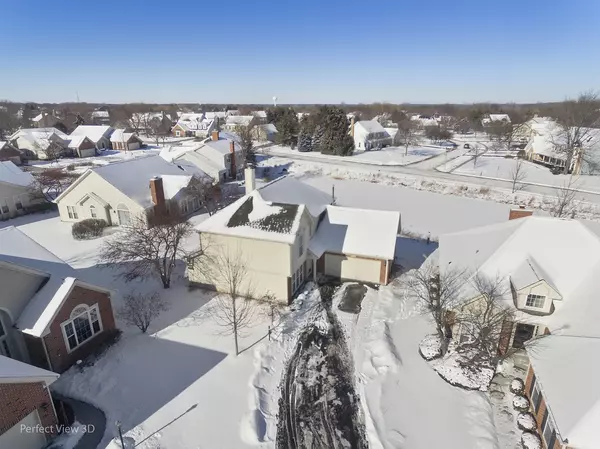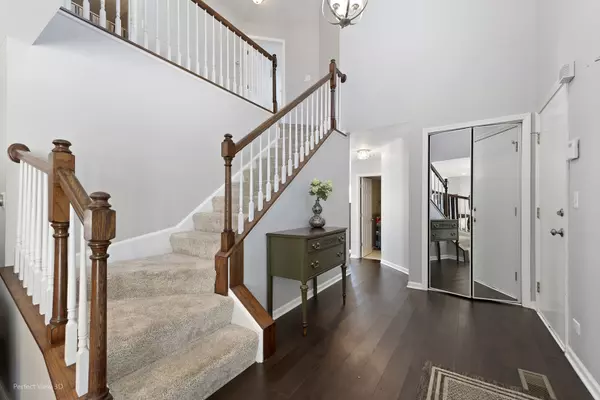$355,000
$364,900
2.7%For more information regarding the value of a property, please contact us for a free consultation.
3 Beds
2.5 Baths
2,071 SqFt
SOLD DATE : 03/25/2022
Key Details
Sold Price $355,000
Property Type Single Family Home
Sub Type Detached Single
Listing Status Sold
Purchase Type For Sale
Square Footage 2,071 sqft
Price per Sqft $171
Subdivision Brookside
MLS Listing ID 11312224
Sold Date 03/25/22
Style Contemporary
Bedrooms 3
Full Baths 2
Half Baths 1
HOA Fees $345/mo
Year Built 1992
Annual Tax Amount $6,760
Tax Year 2020
Lot Size 6,098 Sqft
Lot Dimensions 70X95X24X20X34X40X50.81X62
Property Description
COME SETTLE INTO YOUR RECENTLY RENOVATED STUNNING HOME IN BROOKSIDE SUBDIVISION!! Over $113,000.00 in newer upgrades are reflective in this Designer Open Floor Plan 3 bedrooms, 2.1 bathrooms, 2 car garage in a cul-de-sac location. LOW TAXES! The newer installed hardwood vinyl flooring, carpet and open foyer are the first thing that will catch your eye when you step inside! Completely painted to accent the home design. Impressive open design gourmet kitchen features all NEWER custom cabinetry, SS appliances, Quartz countertop, backsplash, deep pantry and eye-catching Island. As you relax and eat in your bump-out area in the kitchen, gaze out overlooking through your OVERSIZED windows to the BEAUTIFUL pond view! Walk up the show stopping staircase to the second floor and into the master bedroom, deep walk-in closet and relaxing spa like master bathroom suite. This completely remodeled master bathroom includes a custom oversize shower and a large L-shaped Quartz countertops double vanity sink, exquisite flooring and large mirrors with tons of space! You will be greeted with 2 more SPACIOUS bedrooms on the top floor with large closets in each room. BOTH bathrooms in the home have been recently updated to modernize the entire look of the home! This home has EVERYTHING you may need, and is move in ready for you to start creating memories! The subdivision allows you access to many walking paths, serene Ponds, Clubhouse, and Tennis Courts. Centrally located in Gurnee, close to the highway and close to all that Gurnee has to offer! This is a MUST SEE!
Location
State IL
County Lake
Area Gurnee
Rooms
Basement None
Interior
Interior Features Vaulted/Cathedral Ceilings, Wood Laminate Floors, First Floor Laundry, Walk-In Closet(s)
Heating Natural Gas, Forced Air
Cooling Central Air
Equipment TV-Cable, Ceiling Fan(s)
Fireplace N
Appliance Range, Microwave, Dishwasher, Refrigerator, Washer, Dryer, Stainless Steel Appliance(s)
Laundry Gas Dryer Hookup
Exterior
Exterior Feature Brick Paver Patio
Parking Features Attached
Garage Spaces 2.0
Community Features Clubhouse, Park, Tennis Court(s), Lake, Curbs, Sidewalks, Street Lights, Street Paved
Roof Type Asphalt
Building
Lot Description Cul-De-Sac, Landscaped, Pond(s), Water View
Sewer Public Sewer
Water Public
New Construction false
Schools
Elementary Schools Woodland Elementary School
Middle Schools Woodland Middle School
High Schools Warren Township High School
School District 50 , 50, 121
Others
HOA Fee Include Insurance, Clubhouse, Lawn Care, Snow Removal
Ownership Fee Simple w/ HO Assn.
Special Listing Condition None
Read Less Info
Want to know what your home might be worth? Contact us for a FREE valuation!

Our team is ready to help you sell your home for the highest possible price ASAP

© 2024 Listings courtesy of MRED as distributed by MLS GRID. All Rights Reserved.
Bought with Corey Barker • Keller Williams North Shore West
GET MORE INFORMATION

REALTOR®






