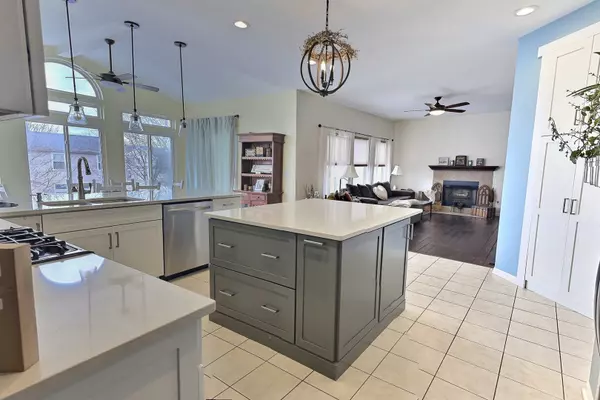$365,000
$360,000
1.4%For more information regarding the value of a property, please contact us for a free consultation.
4 Beds
3.5 Baths
2,529 SqFt
SOLD DATE : 03/29/2022
Key Details
Sold Price $365,000
Property Type Single Family Home
Sub Type Detached Single
Listing Status Sold
Purchase Type For Sale
Square Footage 2,529 sqft
Price per Sqft $144
Subdivision Park Ridge Estates
MLS Listing ID 11322434
Sold Date 03/29/22
Style Colonial
Bedrooms 4
Full Baths 3
Half Baths 1
HOA Fees $3/ann
Year Built 2003
Annual Tax Amount $8,628
Tax Year 2020
Lot Size 0.255 Acres
Lot Dimensions 11099
Property Description
Your dream home is here! This amazing updated home has everything you could want! With a renovated kitchen with 42" white shaker cabinets, silestone quartz countertops. and stainless steel appliances all NEW in 2017. The breakfast room with wall to wall windows and a slider that leads to a two story deck for great entertaining. Impressive master bedroom with walk-in closet featuring professionally installed Container Store closet system. Master bath UPDATED in 2018 with dual sinks, soaking tub & separate shower. 3 more bedrooms and an updated full bath on 2nd level. Keep warm by the woodburning fireplace in the family room. The formal dining room which can also be used as an office or toy room and formal living room round out the main level. NEW hardwood flooring and carpet in 2015, HVAC in 2017, ROOF in 2016. Light & bright full finished walk-out basement with full bath and ready for a wet bar or full kitchen. Large, fully-fenced yard on a corner lot. Near schools, parks and the Illinois Prairie Trail and bike path. Property is being sold AS-IS
Location
State IL
County Mc Henry
Area Holiday Hills / Johnsburg / Mchenry / Lakemoor / Mccullom Lake / Sunnyside / Ringwood
Rooms
Basement Full, Walkout
Interior
Interior Features Vaulted/Cathedral Ceilings, Hardwood Floors, Wood Laminate Floors
Heating Natural Gas, Forced Air
Cooling Central Air
Fireplaces Number 1
Fireplaces Type Wood Burning, Gas Starter
Equipment Humidifier, Water-Softener Owned, TV-Cable, TV-Dish, CO Detectors, Ceiling Fan(s), Sump Pump, Air Purifier
Fireplace Y
Appliance Range, Microwave, Dishwasher, Refrigerator, Washer, Dryer, Disposal, Stainless Steel Appliance(s)
Exterior
Exterior Feature Deck, Porch, Brick Paver Patio, Storms/Screens
Parking Features Attached
Garage Spaces 2.0
Community Features Park, Curbs, Sidewalks, Street Lights, Street Paved
Roof Type Asphalt
Building
Lot Description Corner Lot, Fenced Yard, Landscaped
Sewer Public Sewer
Water Public
New Construction false
Schools
Elementary Schools Riverwood Elementary School
Middle Schools Parkland Middle School
School District 15 , 15, 156
Others
HOA Fee Include Insurance
Ownership Fee Simple w/ HO Assn.
Special Listing Condition None
Read Less Info
Want to know what your home might be worth? Contact us for a FREE valuation!

Our team is ready to help you sell your home for the highest possible price ASAP

© 2024 Listings courtesy of MRED as distributed by MLS GRID. All Rights Reserved.
Bought with David Lempa • RE/MAX Suburban
GET MORE INFORMATION

REALTOR®






