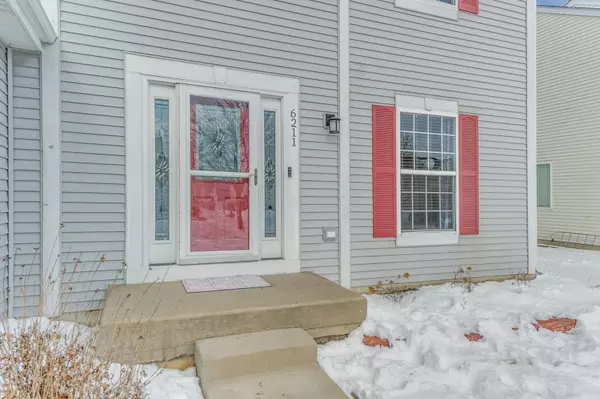$378,000
$364,900
3.6%For more information regarding the value of a property, please contact us for a free consultation.
5 Beds
3.5 Baths
2,772 SqFt
SOLD DATE : 03/31/2022
Key Details
Sold Price $378,000
Property Type Single Family Home
Sub Type Detached Single
Listing Status Sold
Purchase Type For Sale
Square Footage 2,772 sqft
Price per Sqft $136
Subdivision Pheasant Ridge
MLS Listing ID 11320702
Sold Date 03/31/22
Style Traditional
Bedrooms 5
Full Baths 3
Half Baths 1
HOA Fees $10/ann
Year Built 2003
Annual Tax Amount $7,212
Tax Year 2020
Lot Size 8,276 Sqft
Lot Dimensions 70 X 120
Property Description
Check out this gorgeous and hard to find true 5 bedroom two story with 4 total baths! Finished basement! Over 2700 SF! Main floor features 9 ft ceilings through out! Formal living room! Elegant formal dining room with hardwood floors! Large open concept eat in kitchen with refinished & distressed solid oak cabinets, granite counters, pantry, SS appliances and breakfast bar! Open to ginormous family room! Main level den with hardwood floors! Refreshed main floor powder room with updated fixtures! 2nd floor features 5 total bedrooms! Huge Master Bed with sitting area, walk in closet plus remodoled full master bath with raised double sink vanity, oversized soaker tub and separate shower with updated ceramic tile floors! 2 spare bedrooms with a jack n jill bath, plus 2 additional bedrooms (one with hardwood bamboo flooring) plus another full bath! Basement is finished with huge Rec Room with built in mini fridge! Plenty of storage space too! Main floor laundry (with laundry shoot) leads to 2 car attached garage! Back yard features newer oversized patio overlooking trampoline and yard is fenced too! New roof in '17! New furnace in 09 and HWH in '16! This one checks all the boxes--don't miss it before it's gone!
Location
State IL
County Will
Area Plainfield
Rooms
Basement Partial
Interior
Interior Features Hardwood Floors, In-Law Arrangement, First Floor Laundry, Built-in Features, Walk-In Closet(s), Ceiling - 9 Foot, Open Floorplan, Granite Counters
Heating Natural Gas, Forced Air
Cooling Central Air
Equipment Humidifier, TV-Cable, TV-Dish, CO Detectors, Sump Pump, Backup Sump Pump;
Fireplace N
Appliance Range, Microwave, Dishwasher, Refrigerator, Washer, Dryer, Disposal, Stainless Steel Appliance(s), Wine Refrigerator
Laundry Gas Dryer Hookup, In Unit, Laundry Chute
Exterior
Exterior Feature Patio
Parking Features Attached
Garage Spaces 2.0
Community Features Park, Curbs, Sidewalks, Street Lights, Street Paved
Roof Type Asphalt
Building
Lot Description Cul-De-Sac, Fenced Yard, Landscaped, Mature Trees
Sewer Public Sewer
Water Public
New Construction false
Schools
Elementary Schools Ridge Elementary School
Middle Schools Drauden Point Middle School
High Schools Plainfield South High School
School District 202 , 202, 202
Others
HOA Fee Include None
Ownership Fee Simple
Special Listing Condition None
Read Less Info
Want to know what your home might be worth? Contact us for a FREE valuation!

Our team is ready to help you sell your home for the highest possible price ASAP

© 2024 Listings courtesy of MRED as distributed by MLS GRID. All Rights Reserved.
Bought with Kiana Szostak • Baird & Warner
GET MORE INFORMATION
REALTOR®






