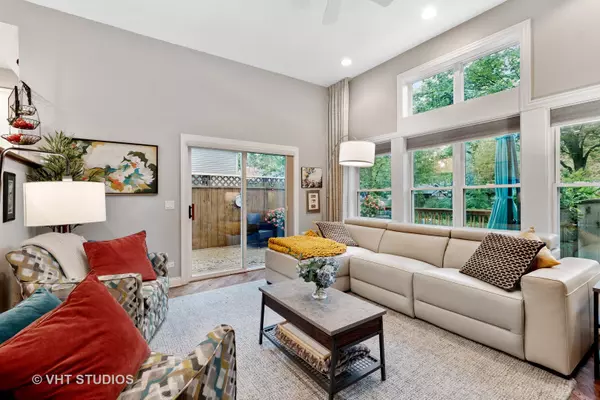$487,000
$499,000
2.4%For more information regarding the value of a property, please contact us for a free consultation.
4 Beds
3.5 Baths
2,192 SqFt
SOLD DATE : 03/31/2022
Key Details
Sold Price $487,000
Property Type Single Family Home
Sub Type Other
Listing Status Sold
Purchase Type For Sale
Square Footage 2,192 sqft
Price per Sqft $222
MLS Listing ID 11263983
Sold Date 03/31/22
Bedrooms 4
Full Baths 3
Half Baths 1
Year Built 1999
Annual Tax Amount $13,355
Tax Year 2020
Lot Dimensions 6098
Property Description
Rare and unusual offering in desirable Highland Park, convenient to transportation, shopping, schools! This home has been meticulously maintained, including 4 bedrooms, 3.1 bathrooms and ample space to spread out. The entry features a two-story foyer that leads to dining room to one side and the owner's favorite spot - the den - on your left. Just beyond is the powder room, first floor laundry with sink and then access to the 2.5 car garage with great storage. Off the dining room is the spacious U-shaped kitchen with white cabinets, abundant granite counter space and breakfast bar which over looks the great room with sliding doors to private deck and gorgeous yard. The second level has three generous bedrooms: one, the primary, with spacious walk-in closet, dressing area, as well as a tandem room, currently being used for storage but could be used as a nursery. All bedrooms have fitted closets for ample storage. In the finished basement is space for the recreation room, 4th ensuite bedroom with full bath and a huge finished and carpeted storage area that was once a playroom. Lovely hardwood floors and recessed lighting throughout most of the home. This is a self-managed property, no HOA. Make this property your's today!
Location
State IL
County Lake
Area Highland Park
Rooms
Basement Full
Interior
Interior Features Skylight(s), Hardwood Floors, Wood Laminate Floors, In-Law Arrangement, First Floor Laundry, First Floor Full Bath, Laundry Hook-Up in Unit, Storage, Walk-In Closet(s), Ceiling - 9 Foot, Granite Counters
Heating Natural Gas, Forced Air
Cooling Central Air
Equipment Humidifier, TV-Cable, CO Detectors, Sump Pump
Fireplace N
Appliance Range, Microwave, Dishwasher, Refrigerator, Washer, Dryer, Disposal
Laundry Gas Dryer Hookup, In Unit, Sink
Exterior
Exterior Feature Deck, Porch, Storms/Screens, End Unit
Parking Features Attached
Garage Spaces 2.5
Roof Type Asphalt
Building
Lot Description Common Grounds, Wooded, Mature Trees, Partial Fencing, Sidewalks, Streetlights
Story 2
Sewer Public Sewer
Water Lake Michigan, Public
New Construction false
Schools
Elementary Schools Indian Trail Elementary School
Middle Schools Elm Place School
High Schools Highland Park High School
School District 112 , 112, 113
Others
HOA Fee Include None
Ownership Fee Simple
Special Listing Condition None
Pets Allowed Cats OK, Dogs OK
Read Less Info
Want to know what your home might be worth? Contact us for a FREE valuation!

Our team is ready to help you sell your home for the highest possible price ASAP

© 2024 Listings courtesy of MRED as distributed by MLS GRID. All Rights Reserved.
Bought with Mark Nesci • Coldwell Banker Realty
GET MORE INFORMATION

REALTOR®






