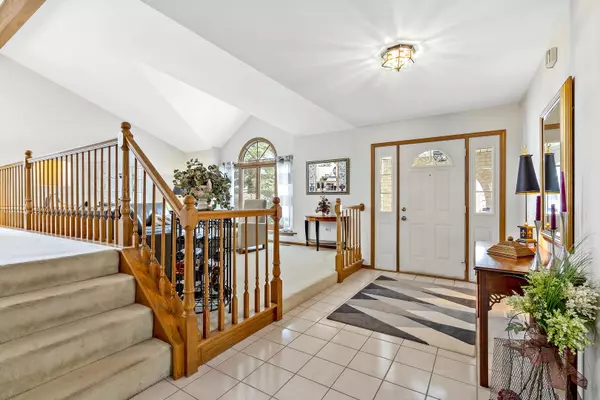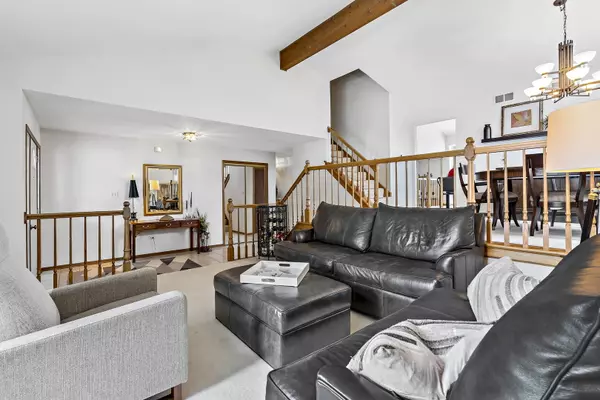$445,000
$439,000
1.4%For more information regarding the value of a property, please contact us for a free consultation.
4 Beds
2.5 Baths
2,661 SqFt
SOLD DATE : 03/31/2022
Key Details
Sold Price $445,000
Property Type Single Family Home
Sub Type Detached Single
Listing Status Sold
Purchase Type For Sale
Square Footage 2,661 sqft
Price per Sqft $167
Subdivision Brook Hills
MLS Listing ID 11325596
Sold Date 03/31/22
Style Quad Level
Bedrooms 4
Full Baths 2
Half Baths 1
HOA Fees $5/ann
Year Built 1992
Annual Tax Amount $7,938
Tax Year 2020
Lot Size 10,890 Sqft
Lot Dimensions 26 X 29.1 X 128.5 X 94.2 X 123.7 X 17.3
Property Description
Fresh and bright, a 4 bedroom/2.5 bath home in the established Brook Hills subdivision of south Orland Park is ready to be sold by original owners. This split-level style home has cathedral ceilings in living room, kitchen, and dinette areas. Kitchen has been updated with white cabinets, granite countertops, glass tile backsplash, porcelain tile, Blanco sink, Advantium convection microwave, convection oven, S/S appliances, including Bosch dishwasher. Kitchen opens to spacious family room with fireplace/mantle; both rooms overlook the back yard. Two sliders from family room lead you to the patio. Master bedroom has tray ceiling and two adjoining closets with custom organization racks. The master bathroom, with jacuzzi tub, has separate enclosed shower, and vanity. Laundry room has front loader w/d, tub, clothesline, and plenty of cabinets along with a coat closet. Partially finished basement provides fantastic space to be used as additional home office/workout room. Also in basement, are built-in shelves, additional pantry closet, cedar closet, and a refrigerator that stays. Two panels to the crawlspace, one of which allows for walk-in access. Check out the extremely large composite two-tiered deck which also has a gas line hook-up. Plenty of room for anyone who loves the great outdoors, or enjoys entertaining. Attached 2.5 garage has cabinets and workbench that stays. Lots of updates have been done: roof ('16), vinyl siding(which includes the backyard shed-2016), windows('09), 2 skylights that open('16), and leaf guard gutters. York furnace is ('12), Rheem water tank ('20). Subdivision has walking trails, pond, Discovery Park with playground and corn hole equipment, basketball court, plus tennis courts. Walking distance to Southwest Metra Line-179th stop, Joey's Hot Dogs, Starbucks, Jewel, and Jimmy Johns Subs. Ten minute drive to I-355, and I-80. This home has so much to offer, make your appointment today.
Location
State IL
County Cook
Area Orland Park
Rooms
Basement Partial
Interior
Interior Features Vaulted/Cathedral Ceilings, Skylight(s), First Floor Laundry, Beamed Ceilings, Drapes/Blinds, Granite Counters
Heating Natural Gas
Cooling Central Air
Fireplaces Number 1
Fireplaces Type Gas Log, Gas Starter
Equipment Humidifier, TV-Cable, CO Detectors, Ceiling Fan(s), Fan-Attic Exhaust, Sump Pump
Fireplace Y
Appliance Microwave, Dishwasher, Refrigerator, Washer, Dryer, Disposal, Stainless Steel Appliance(s)
Laundry Gas Dryer Hookup, Laundry Closet, Sink
Exterior
Exterior Feature Deck, Patio, Storms/Screens
Parking Features Attached
Garage Spaces 2.5
Community Features Park, Tennis Court(s), Lake, Curbs, Sidewalks, Street Lights, Street Paved
Roof Type Asphalt
Building
Lot Description Landscaped, Sidewalks, Streetlights
Sewer Public Sewer, Sewer-Storm
Water Lake Michigan, Public
New Construction false
Schools
Elementary Schools Centennial School
Middle Schools Meadow Ridge School
High Schools Carl Sandburg High School
School District 135 , 135, 230
Others
HOA Fee Include Insurance, Exterior Maintenance, Lawn Care
Ownership Fee Simple w/ HO Assn.
Special Listing Condition None
Read Less Info
Want to know what your home might be worth? Contact us for a FREE valuation!

Our team is ready to help you sell your home for the highest possible price ASAP

© 2025 Listings courtesy of MRED as distributed by MLS GRID. All Rights Reserved.
Bought with Khaled Muza • RE/MAX 10
GET MORE INFORMATION
REALTOR®






