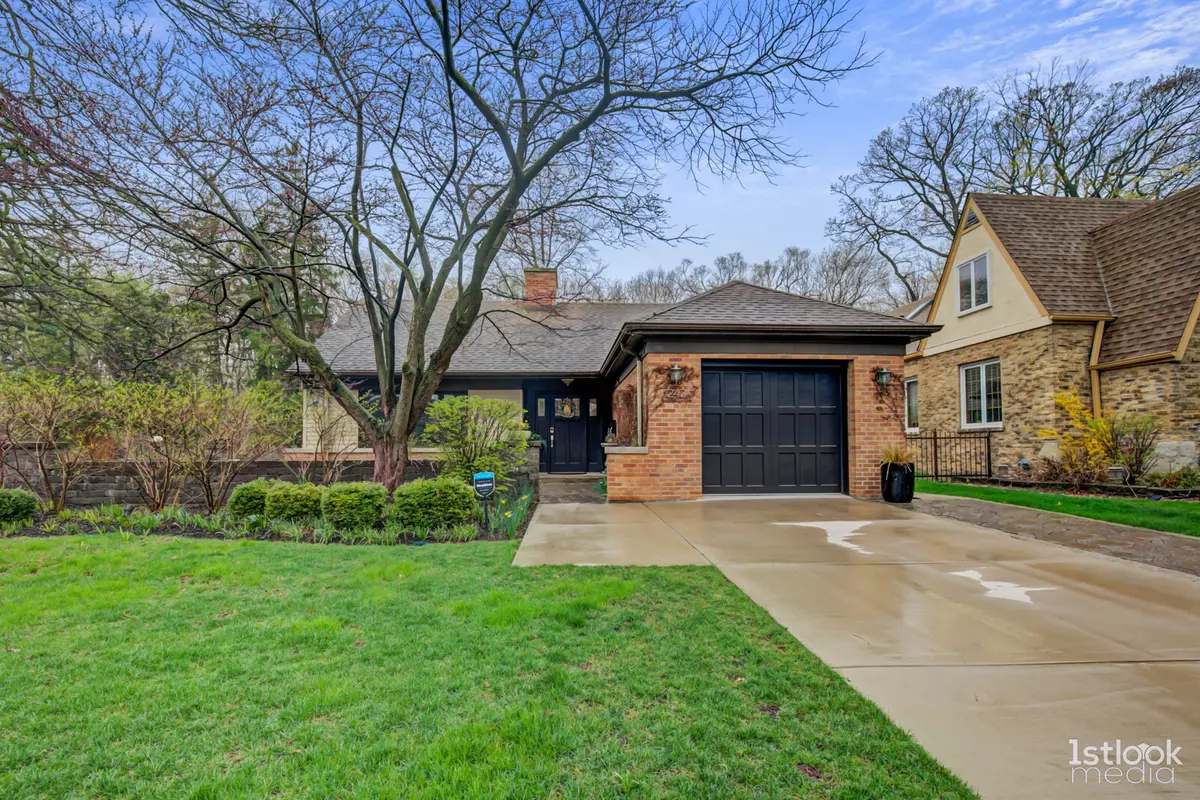$560,000
$549,900
1.8%For more information regarding the value of a property, please contact us for a free consultation.
3 Beds
1.5 Baths
1,821 SqFt
SOLD DATE : 04/04/2022
Key Details
Sold Price $560,000
Property Type Single Family Home
Sub Type Detached Single
Listing Status Sold
Purchase Type For Sale
Square Footage 1,821 sqft
Price per Sqft $307
Subdivision Southwest Woods
MLS Listing ID 11327544
Sold Date 04/04/22
Style Ranch
Bedrooms 3
Full Baths 1
Half Baths 1
Year Built 1951
Annual Tax Amount $7,943
Tax Year 2020
Lot Dimensions 50X123
Property Description
One of a kind Architectural Ranch backing up to Southwest Woods is finally here! In the last 8 years, majority of this 3 bed, 1/1-2 bath home has been completely re done and customized to perfection. Throughout most of the home Italian porcelain tile was installed, providing a maintenance and stain free floor. Windows replaced with Anderson Windows. New front patio with pavers, surrounded in season by the sweet smell of flowers in the perennial garden. A great place to sip some coffee or relax. At night, up-lights highlight the bushes and the walkway with subtle but pleasing warm light. New garage Wood door, and new driveway installed with paving stones and concrete. The kitchen was entirely torn down and everything was replaced, and extra deep studs were added to accommodate additional insulation. Stainless appliances including super quiet Bosch dishwasher. Quartz Countertops and additional custom cabinets complete this masterpiece. If you enjoy cooking at home, you just found your best friend. Living room boasts a new gas insert fireplace, to enjoy the warmth without the mess. New Furnace and AC in 2020 w/ digital thermostat. Main bath complete remodel, including separate shower, soaking tub, and hand painted brick for a sense of serenity. Enjoy relaxing on your huge deck in the back, with plenty of privacy looking into Southwest Woods and all the nature it provides. If you are looking for a move in ready, impeccably maintained ranch with a relaxing view, this is your new home. Entire attic is floored and ready for potential addition.
Location
State IL
County Cook
Area Park Ridge
Rooms
Basement None
Interior
Interior Features Vaulted/Cathedral Ceilings, Hardwood Floors, First Floor Bedroom, First Floor Laundry, First Floor Full Bath, Built-in Features, Walk-In Closet(s), Beamed Ceilings, Open Floorplan, Drapes/Blinds
Heating Natural Gas, Forced Air
Cooling Central Air
Fireplaces Number 1
Fireplace Y
Appliance Double Oven, Range, Microwave, Dishwasher, Refrigerator, Washer, Dryer, Stainless Steel Appliance(s), Electric Cooktop
Exterior
Exterior Feature Deck, Patio, Brick Paver Patio, Storms/Screens
Parking Features Attached
Garage Spaces 1.0
Community Features Park, Pool, Tennis Court(s), Curbs, Sidewalks, Street Paved
Building
Lot Description Forest Preserve Adjacent, Backs to Trees/Woods, Sidewalks, Streetlights
Sewer Public Sewer
Water Lake Michigan
New Construction false
Schools
Elementary Schools George Washington Elementary Sch
Middle Schools Lincoln Middle School
High Schools Maine South High School
School District 64 , 64, 207
Others
HOA Fee Include None
Ownership Fee Simple
Special Listing Condition None
Read Less Info
Want to know what your home might be worth? Contact us for a FREE valuation!

Our team is ready to help you sell your home for the highest possible price ASAP

© 2024 Listings courtesy of MRED as distributed by MLS GRID. All Rights Reserved.
Bought with David Moreno • Redfin Corporation
GET MORE INFORMATION
REALTOR®

