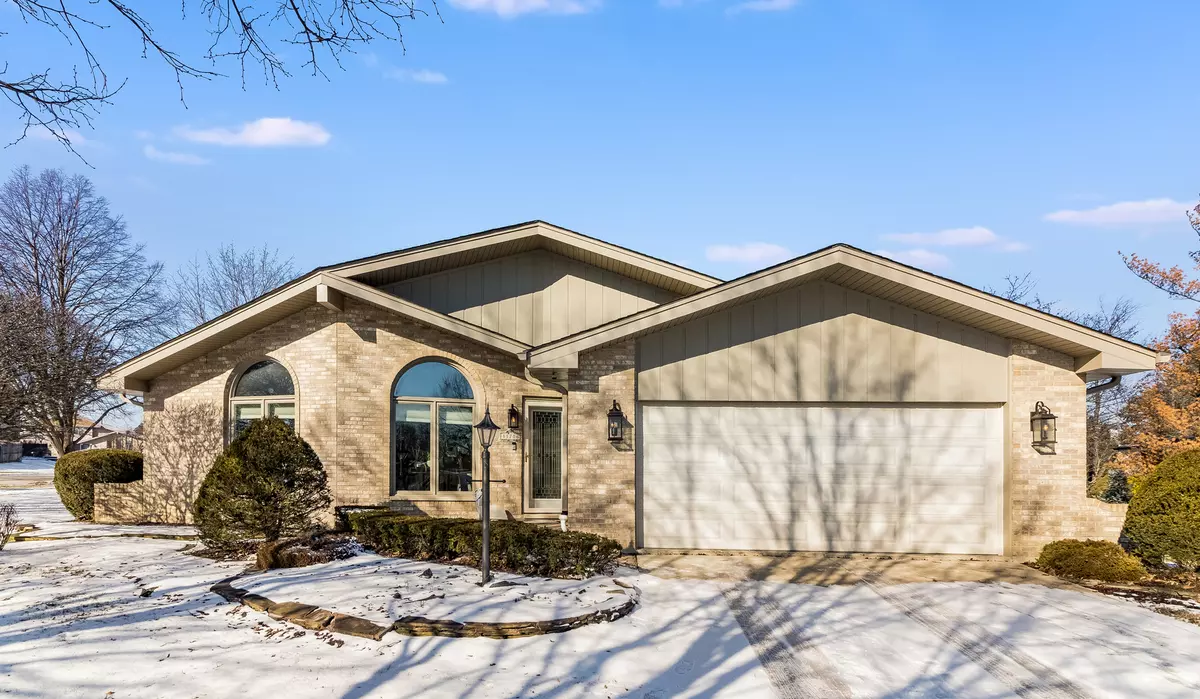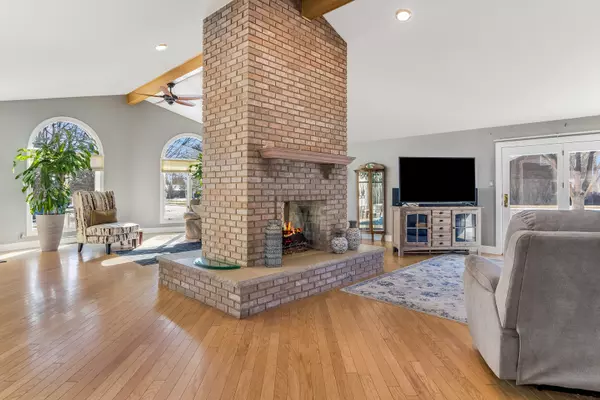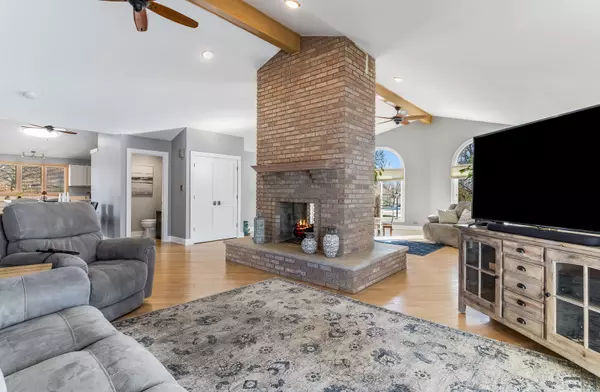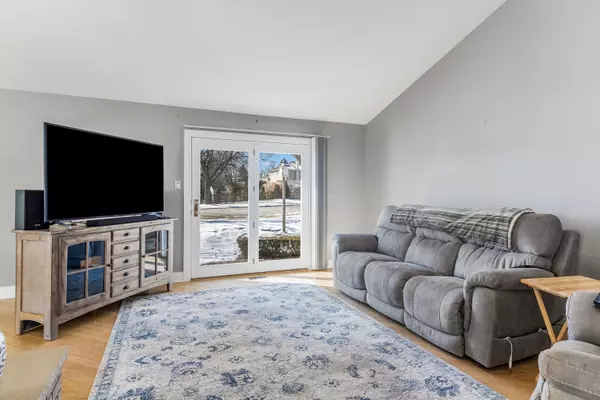$392,500
$375,000
4.7%For more information regarding the value of a property, please contact us for a free consultation.
3 Beds
2.5 Baths
2,105 SqFt
SOLD DATE : 04/15/2022
Key Details
Sold Price $392,500
Property Type Single Family Home
Sub Type Detached Single
Listing Status Sold
Purchase Type For Sale
Square Footage 2,105 sqft
Price per Sqft $186
Subdivision Brook Hills
MLS Listing ID 11334729
Sold Date 04/15/22
Style Step Ranch
Bedrooms 3
Full Baths 2
Half Baths 1
HOA Fees $5/ann
Year Built 1988
Annual Tax Amount $8,539
Tax Year 2020
Lot Size 0.290 Acres
Lot Dimensions 12728
Property Description
Custom built 3 Step Ranch proudly sits on large corner lot! When you open the front door, you'll be in awe of the vaulted cathedral ceilings, double-sided fireplace & gleaming hardwood floors! Large kitchen w/ center island, plenty of cabinets & counterspace! Custom, built in pantry too! Double oven, electric countertop range, SS fridge & dishwasher. The bright, newly remodeled (2020) laundry rm will make laundry enjoyable again! Custom cedar closet also installed 2020. Updated powder bath for your guests! Also newly remodeled is the luxurious spa bath, with gleaming marble, heated floors, blue tooth speaker w/ custom lighting, whirlpool tub & skylight! Master Bed is large and in charge! Double closets & master bath w/ shower. Tray ceilings, and custom lighting in closets! When you want a little piece of serenity, just step right outside your master suite onto the screened porch and enjoy your large pine tree-lined lot! Second bedroom offers double closets too! The unfinished basement offers plenty of extra storage space. New Water heater 2020 & new humidifier on furnace 2021 & back up battery for sump pump. Attached 2 car garage. This home also has an underground sprinkler system, new soffits & leaf guard & a pond off of the kitchen! Accredited school district! Great location! Hurry, make this home yours today!
Location
State IL
County Cook
Area Orland Park
Rooms
Basement Partial
Interior
Interior Features Vaulted/Cathedral Ceilings, Skylight(s), Hardwood Floors, Heated Floors, First Floor Laundry, Coffered Ceiling(s), Open Floorplan, Some Carpeting
Heating Natural Gas, Forced Air
Cooling Central Air
Fireplaces Number 1
Fireplaces Type Double Sided, Wood Burning, Gas Starter
Fireplace Y
Appliance Double Oven, Microwave, Dishwasher, Washer, Dryer, Electric Cooktop
Exterior
Exterior Feature Porch Screened, Brick Paver Patio
Parking Features Attached
Garage Spaces 2.0
Community Features Sidewalks
Building
Lot Description Corner Lot, Fence-Invisible Pet
Sewer Public Sewer
Water Public
New Construction false
Schools
High Schools Carl Sandburg High School
School District 135 , 135, 230
Others
HOA Fee Include Exterior Maintenance, Scavenger
Ownership Fee Simple
Special Listing Condition None
Read Less Info
Want to know what your home might be worth? Contact us for a FREE valuation!

Our team is ready to help you sell your home for the highest possible price ASAP

© 2024 Listings courtesy of MRED as distributed by MLS GRID. All Rights Reserved.
Bought with Kevin Burke • RE/MAX 10
GET MORE INFORMATION
REALTOR®






