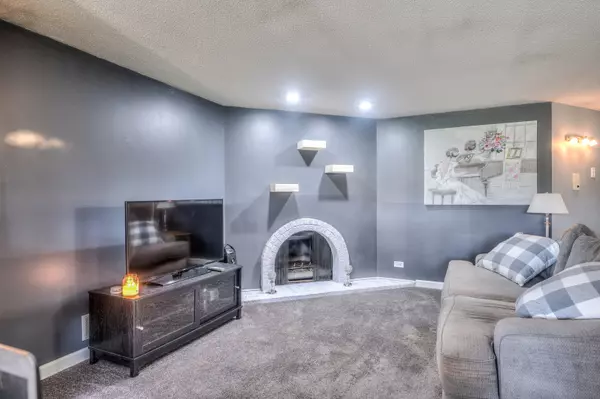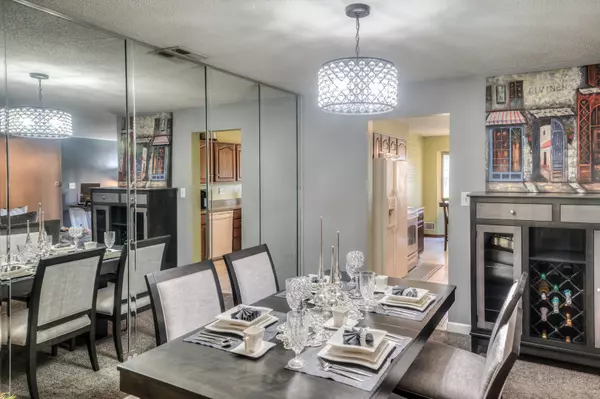$237,500
$250,000
5.0%For more information regarding the value of a property, please contact us for a free consultation.
3 Beds
2 Baths
1,858 SqFt
SOLD DATE : 04/25/2022
Key Details
Sold Price $237,500
Property Type Condo
Sub Type Condo,Low Rise (1-3 Stories)
Listing Status Sold
Purchase Type For Sale
Square Footage 1,858 sqft
Price per Sqft $127
Subdivision Oak Hills Country Club
MLS Listing ID 11269544
Sold Date 04/25/22
Bedrooms 3
Full Baths 2
HOA Fees $428/mo
Rental Info No
Year Built 1988
Annual Tax Amount $5,401
Tax Year 2020
Lot Dimensions COMMON
Property Description
Resort living in the Woods. Three bedroom Two bathroom top floor End unit, in 4 unit condominium building, boasts 1,868 square feet of living space. Nestled among Mature trees in the Center of Oak Hills Country Club Village. Enjoy the wooded view from your screened in Balcony and the Bay window in your Breakfast area. Retreat to the large Primary Suite with Cedar lined walk-in closet. Primary ensuite bathroom has large shower with updated neutral tile and separate dressing area with sink. Second bathroom has an oval soaker tub with updated neutral tile and a linen closet. Third bedroom currently being used as walk-in closet. Entertain around the fireplace in the large living room with formal dining area. Serve your guests from the wet bar complete with built-in cabinetry and under cabinet refrigerator. Huge Cedar lined storage closet next to full size in-unit laundry. One garage parking space and one driveway space closest to front door. Storage unit in garage. Guest parking next to building. Full Amenity living includes 9 hole Golf course, Restaurant, Clubhouse, exercise room, Heated outdoor pool and tennis/pickle ball courts. Professionally manicured grounds provide picturesque scenes along walking paths. Gated community requires fob to access rear entrance. Palos Park Metra Station is a quick 5 minute drive.
Location
State IL
County Cook
Area Palos Heights
Rooms
Basement None
Interior
Interior Features Bar-Wet, Laundry Hook-Up in Unit, Storage, Walk-In Closet(s), Some Wood Floors, Some Wall-To-Wall Cp
Heating Natural Gas, Forced Air
Cooling Central Air
Fireplaces Number 1
Fireplaces Type Gas Log, Gas Starter
Fireplace Y
Appliance Range, Microwave, Dishwasher, Refrigerator, Washer, Dryer
Laundry Gas Dryer Hookup, In Unit, Sink
Exterior
Exterior Feature Balcony, Storms/Screens, End Unit
Parking Features Attached
Garage Spaces 1.0
Amenities Available Exercise Room, Storage, Golf Course, On Site Manager/Engineer, Party Room, Sundeck, Pool, Restaurant, Security Door Lock(s), Tennis Court(s), Clubhouse, In Ground Pool, Intercom, Trail(s)
Roof Type Asphalt
Building
Lot Description Common Grounds, Golf Course Lot, Landscaped, Pond(s), Mature Trees, Views, Sidewalks, Streetlights
Story 2
Sewer Public Sewer, Sewer-Storm
Water Lake Michigan, Public
New Construction false
Schools
Elementary Schools Palos East Elementary School
Middle Schools Palos South Middle School
High Schools Amos Alonzo Stagg High School
School District 118 , 118, 230
Others
HOA Fee Include Water, Parking, Insurance, Clubhouse, Pool, Exterior Maintenance, Lawn Care, Scavenger, Snow Removal
Ownership Condo
Special Listing Condition None
Pets Allowed Cats OK, Dogs OK
Read Less Info
Want to know what your home might be worth? Contact us for a FREE valuation!

Our team is ready to help you sell your home for the highest possible price ASAP

© 2024 Listings courtesy of MRED as distributed by MLS GRID. All Rights Reserved.
Bought with John Kmiecik • Century 21 Affiliated
GET MORE INFORMATION
REALTOR®






