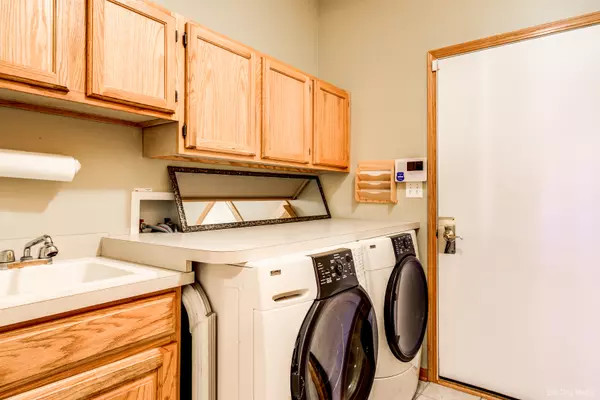$415,000
$389,900
6.4%For more information regarding the value of a property, please contact us for a free consultation.
3 Beds
4 Baths
2,380 SqFt
SOLD DATE : 04/28/2022
Key Details
Sold Price $415,000
Property Type Townhouse
Sub Type Townhouse-2 Story
Listing Status Sold
Purchase Type For Sale
Square Footage 2,380 sqft
Price per Sqft $174
Subdivision Chestnut Ridge
MLS Listing ID 11340792
Sold Date 04/28/22
Bedrooms 3
Full Baths 4
Rental Info Yes
Year Built 2002
Annual Tax Amount $10,281
Tax Year 2020
Lot Dimensions 2380
Property Description
DESIRABLE CUSTOM CHESTNUT RIDGE 2-STORY END UNIT TOWNHOME w/3 Bedrooms (w/optional 4th), 4 Baths & RARE WALKOUT BASEMENT located on PREMIUM LOT overlooking calming WATERFRONT to enjoy from private deck and/or lower level patio. Hardwood Floors throughout Main Level. Enter to experience spacious living room w/vaulted ceilings, skylights and premium marble surround fireplace. Spacious kitchen w/SS appls, wet island , granite c-tops and additional skylights. Main Level also features Master Bedroom w/private bath featuring separate shower/whirlpool tub, Dining Room (or Den/4th bdrm), and Utility Room w/sink. Second level: Large Bedroom w/oversized walk-in closet, full bath, loft w/ additional walk-in closet. Fully finished walk out basement features tray ceiling, stone surround fireplace, wet bar w/wine cellar, bedroom, full bath w/walk-in shower and full body shower system. Lower level walk out to patio to experience waterfront view. CLUBHOUSE & IN-GROUND POOL available for your enjoyment. THIS DISTINCTIVE UNIT IS A MUST SEE TO APPRECIATE!
Location
State IL
County Cook
Area Tinley Park
Rooms
Basement Full, Walkout
Interior
Interior Features Vaulted/Cathedral Ceilings, Skylight(s), Bar-Wet, Hardwood Floors, First Floor Bedroom, First Floor Laundry, First Floor Full Bath, Laundry Hook-Up in Unit, Storage, Walk-In Closet(s)
Heating Natural Gas, Forced Air
Cooling Central Air
Fireplaces Number 2
Fireplaces Type Wood Burning, Gas Log, Gas Starter
Equipment Humidifier, Water-Softener Owned, TV-Cable, Security System, CO Detectors, Ceiling Fan(s), Sump Pump, Sprinkler-Lawn
Fireplace Y
Appliance Range, Microwave, Dishwasher, Refrigerator, Washer, Dryer, Disposal, Stainless Steel Appliance(s), Water Softener Owned
Laundry In Unit, Sink
Exterior
Exterior Feature Deck, Patio, Storms/Screens, End Unit
Parking Features Attached
Garage Spaces 2.5
Amenities Available Party Room, Pool
Roof Type Asphalt
Building
Lot Description Common Grounds, Landscaped, Pond(s), Water View
Story 2
Sewer Public Sewer
Water Lake Michigan
New Construction false
Schools
Elementary Schools Christa Mcauliffe School
Middle Schools Prairie View Middle School
High Schools Victor J Andrew High School
School District 140 , 140, 230
Others
HOA Fee Include Insurance, Clubhouse, Pool, Exterior Maintenance, Lawn Care, Snow Removal
Ownership Fee Simple w/ HO Assn.
Special Listing Condition None
Pets Allowed Cats OK, Dogs OK
Read Less Info
Want to know what your home might be worth? Contact us for a FREE valuation!

Our team is ready to help you sell your home for the highest possible price ASAP

© 2024 Listings courtesy of MRED as distributed by MLS GRID. All Rights Reserved.
Bought with Wilma Peeples • Century 21 S.G.R., Inc.
GET MORE INFORMATION
REALTOR®






