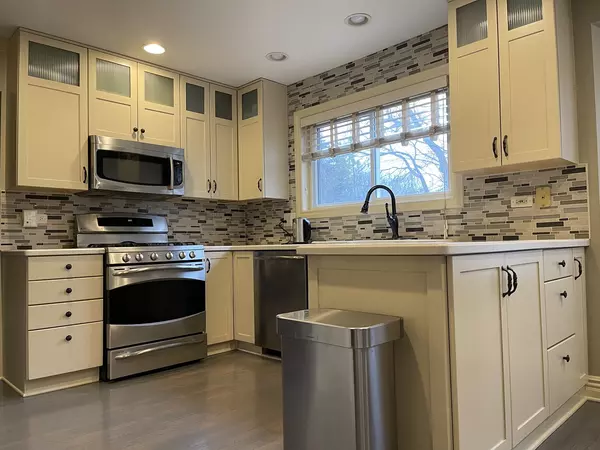$428,000
$448,000
4.5%For more information regarding the value of a property, please contact us for a free consultation.
3 Beds
2.5 Baths
2,182 SqFt
SOLD DATE : 05/06/2022
Key Details
Sold Price $428,000
Property Type Single Family Home
Sub Type Detached Single
Listing Status Sold
Purchase Type For Sale
Square Footage 2,182 sqft
Price per Sqft $196
Subdivision Walnut Hills
MLS Listing ID 11357413
Sold Date 05/06/22
Bedrooms 3
Full Baths 2
Half Baths 1
HOA Fees $27/qua
Year Built 1988
Annual Tax Amount $9,283
Tax Year 2020
Lot Size 0.339 Acres
Lot Dimensions 109X150X107X171
Property Description
Welcome to the beautiful, renovated home located in a family-friendly, vacation-like neighborhood of Walnut Hills. The home sits on a gorgeous 0.36-acre lot with a spacious wooden deck overlooking the pond. This 3 bedroom, 2 story home with an office-type flex room on the first floor and fully remodeled finished basement offers plenty of living and storage space. Modern kitchen with stainless still appliances, modern-looking cabinets, and a custom backsplash. Dining Room and spacious family room with vaulted ceilings, fireplace, and sliding glass doors leading to an outstanding large back yard, deck with tranquil views, brick paver patio, and beautiful landscape. Hardwood floors throughout the first floor. Other great features include a fresh-painted garage with a pull-down attic access and epoxy floors. Great floor plan, maintenance-free exterior with brick and vinyl siding, yard shed. This well-developed, safe, community-friendly subdivision with ponds, streams, parks, fantastic landscapes views, walking distance to shopping centers will make a beautiful home for you and your family.
Location
State IL
County Cook
Area Bartlett
Rooms
Basement Full
Interior
Interior Features Skylight(s), Hardwood Floors, Some Carpeting, Some Window Treatmnt, Drapes/Blinds, Separate Dining Room, Some Storm Doors
Heating Natural Gas, Forced Air
Cooling Central Air
Fireplaces Number 1
Fireplaces Type Wood Burning, Wood Burning Stove, Attached Fireplace Doors/Screen
Equipment Humidifier, CO Detectors, Ceiling Fan(s), Sump Pump
Fireplace Y
Appliance Range, Microwave, Dishwasher, Refrigerator, Disposal, Stainless Steel Appliance(s)
Laundry Gas Dryer Hookup, In Kitchen, Laundry Closet
Exterior
Exterior Feature Deck, Patio, Porch, Brick Paver Patio, Storms/Screens
Parking Features Attached
Garage Spaces 2.0
Community Features Lake, Sidewalks, Street Lights, Street Paved
Roof Type Asphalt
Building
Lot Description Corner Lot, Pond(s), Wooded, Mature Trees, Sidewalks
Sewer Public Sewer
Water Lake Michigan
New Construction false
Schools
Elementary Schools Bartlett Elementary School
Middle Schools Eastview Middle School
High Schools South Elgin High School
School District 46 , 46, 46
Others
HOA Fee Include Snow Removal, Other
Ownership Fee Simple
Special Listing Condition None
Read Less Info
Want to know what your home might be worth? Contact us for a FREE valuation!

Our team is ready to help you sell your home for the highest possible price ASAP

© 2025 Listings courtesy of MRED as distributed by MLS GRID. All Rights Reserved.
Bought with John Hobitakis • Goodwell Brokers
GET MORE INFORMATION
REALTOR®






