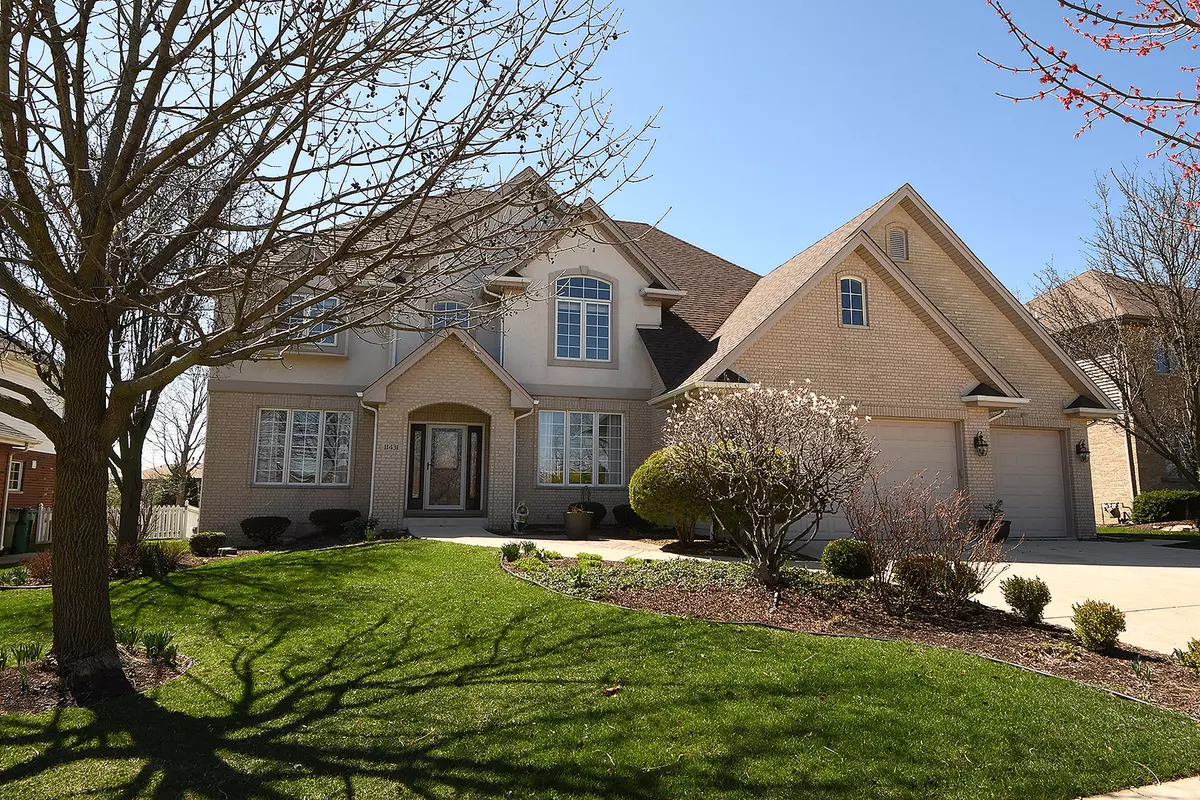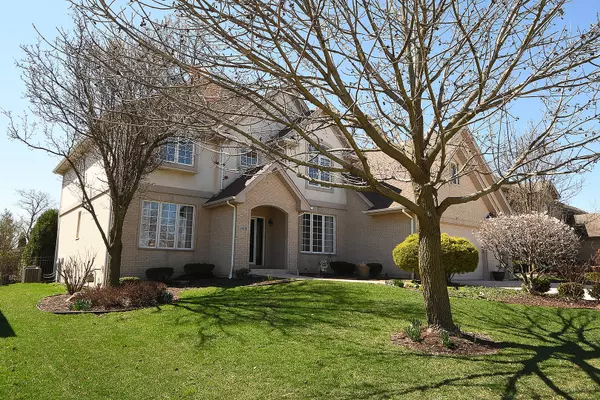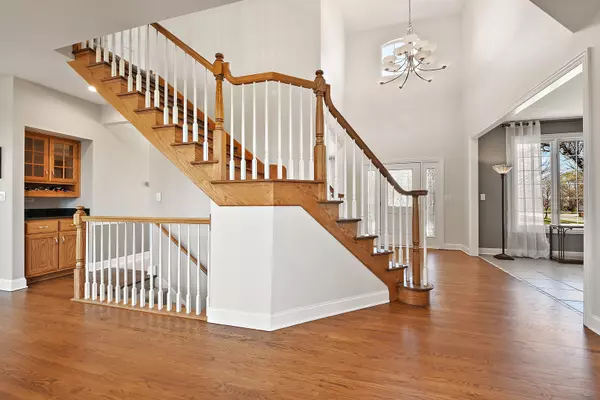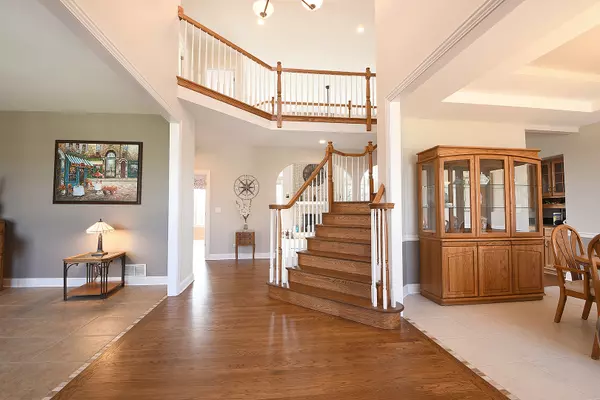$700,000
$679,000
3.1%For more information regarding the value of a property, please contact us for a free consultation.
5 Beds
4.5 Baths
3,926 SqFt
SOLD DATE : 05/13/2022
Key Details
Sold Price $700,000
Property Type Single Family Home
Sub Type Detached Single
Listing Status Sold
Purchase Type For Sale
Square Footage 3,926 sqft
Price per Sqft $178
Subdivision Grasslands
MLS Listing ID 11379426
Sold Date 05/13/22
Style Traditional
Bedrooms 5
Full Baths 4
Half Baths 1
Year Built 1999
Annual Tax Amount $13,300
Tax Year 2020
Lot Size 10,890 Sqft
Lot Dimensions 10000
Property Description
Grasslands park side and hilltop lot with mature landscaping and great rooflines; this homes curb appeal is spectacular! And the inside is equally as impressive with 5 upper bedrooms and a finished lower level! Open foyer with overlooking bridge is flanked by living/dining rooms. Formal entertaining options with large windows that fill the room with sunshine. Gleaming hardwoods and tile throughout the entire first level! The sunny days continue in the massive kitchen with 3 window views from the sink alone. An abundance of cabinetry including a desk, walk-in pantry and two tiered island with breakfast bar. Mealtime is a visual treat as well with views from every angle. Adjacent vaulted family room has a floor to ceiling fireplace with, yes, more natural light spilling from the expansive windows. Great "work from home" option with main level office. A coat check pass thru with closet, hooks and bench leads to laundry room with sink, extra cabinetry and access to the fully fenced backyard. Genius!! Angled, wide staircase to FIVE spacious bedrooms allowing everyone their own retreat. Master ensuite includes dual sinks, vanity, large shower, private commode and jetted tub with window view and skylight. Full, finished basement with recreation area including seating at the bar. Game room, full bathroom as well as an exercise and work rooms. Backyard with raised deck, extra wide patio including knee walls and fire pit! Relax outdoors while the kids play at the park. Nearby walking paths, excellent school system and all of Orland Park's amenities! Every day is sunny from this location!
Location
State IL
County Cook
Area Orland Park
Rooms
Basement Full, English
Interior
Interior Features Vaulted/Cathedral Ceilings, Bar-Wet, Hardwood Floors, First Floor Laundry, First Floor Full Bath, Built-in Features, Walk-In Closet(s), Drapes/Blinds
Heating Natural Gas, Forced Air, Sep Heating Systems - 2+
Cooling Central Air
Fireplaces Number 1
Fireplaces Type Gas Log
Equipment Ceiling Fan(s), Sump Pump
Fireplace Y
Appliance Range, Microwave, Dishwasher, Refrigerator, Washer, Dryer, Stainless Steel Appliance(s), Cooktop, Built-In Oven, Range Hood
Exterior
Exterior Feature Deck, Brick Paver Patio, Fire Pit
Parking Features Attached
Garage Spaces 3.0
Community Features Park, Curbs, Sidewalks, Street Lights, Street Paved
Roof Type Asphalt
Building
Lot Description Fenced Yard, Landscaped, Park Adjacent, Mature Trees, Sidewalks, Streetlights
Sewer Public Sewer
Water Lake Michigan
New Construction false
Schools
High Schools Carl Sandburg High School
School District 135 , 135, 230
Others
HOA Fee Include None
Ownership Fee Simple
Special Listing Condition None
Read Less Info
Want to know what your home might be worth? Contact us for a FREE valuation!

Our team is ready to help you sell your home for the highest possible price ASAP

© 2024 Listings courtesy of MRED as distributed by MLS GRID. All Rights Reserved.
Bought with Carol O'Malley • HomeSmart Realty Group
GET MORE INFORMATION
REALTOR®






