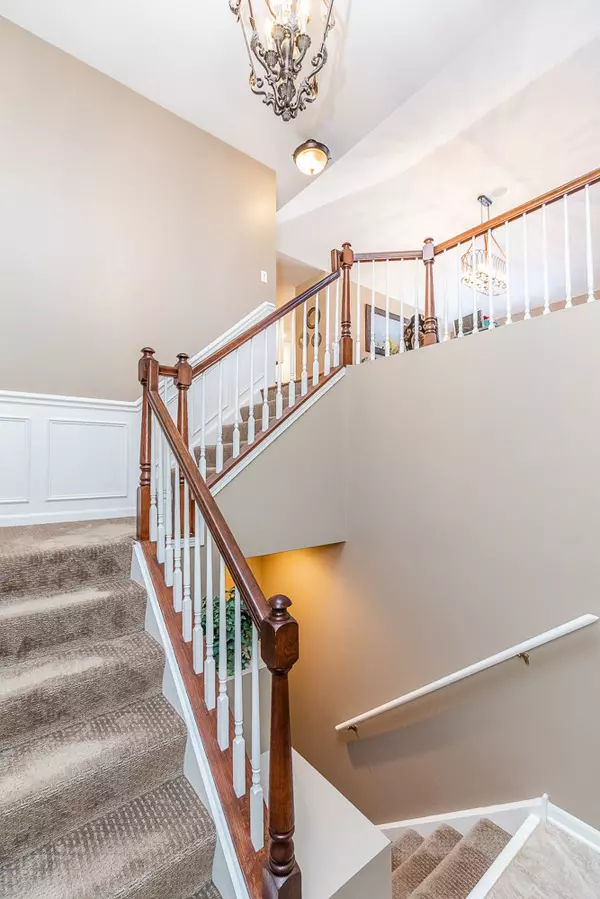$490,000
$465,000
5.4%For more information regarding the value of a property, please contact us for a free consultation.
3 Beds
3 Baths
2,160 SqFt
SOLD DATE : 05/13/2022
Key Details
Sold Price $490,000
Property Type Townhouse
Sub Type Townhouse-2 Story
Listing Status Sold
Purchase Type For Sale
Square Footage 2,160 sqft
Price per Sqft $226
Subdivision Ashbrook
MLS Listing ID 11350355
Sold Date 05/13/22
Bedrooms 3
Full Baths 3
HOA Fees $340/mo
Year Built 1998
Annual Tax Amount $7,653
Tax Year 2020
Lot Dimensions 50 X 120 X 51 X 112
Property Description
Welcome Home! This beautiful, 3 bed, 3 bath townhome features over 2,100 finished square feet, and is in the perfect location close to shopping, restaurants, train stations, expressway access, wonderful schools and about a 30 minute drive to Downtown Chicago! Driving up, you'll love the peaceful subdivision and beautiful curb appeal that this home offers. Walking inside, you'll appreciate the dramatic entry-way with new wainscoting. The entire home has been professionally painted, too. Upstairs, everything you need is on this level. The expansive living and dining room have plenty of windows and very tall, vaulted tray ceilings to let in natural light adding to the spacious feel. This room allows for a generous sized dining table, and large seating accommodations for larger gatherings in the formal living room. This offers nice separation for some privacy, but is still near the kitchen for easy access! The eat-in kitchen was recently renovated with a cabinet refresh, new countertops and backsplash, new appliances and lighting, too. Just off the kitchen is access to the updated deck for a spring bbq or glass of wine! The open concept kitchen and family room is a great space to entertain together, too! The primary bedroom is very large, allowing for many pieces of furniture if need be, and you'll love the vaulted tray ceilings which give a grand feel. The primary walk-in closet has custom cabinetry and is a great size, too! The primary bathroom was also fully renovated and re-designed with gorgeous tiled walk-in shower, new flooring, vanity, countertop, lighting, plumbing, and a large closet was added. It is the perfect space! 2 spacious bedrooms (one is being used as an office) and a full bathroom with updated vanity and lighting, and nice sized laundry room, complete the main level. Downstairs, you will love having a large space to entertain for holidays with a large recreation room, storage room, and full bathroom! This would be a great additional home office, guest suite, movie theater room/bar, game room or just use it for storage! There is an attached 2 car garage, too! Some additional upgrades- electrical updates for more lighting in all bedrooms and kitchen, renovated staircase and some doors, newer hot water heater and new carpet on the staircase and in all bedrooms! There are so many wonderful possibilities in this home, and you will enjoy living here! Schedule your showing today!
Location
State IL
County Cook
Area Indian Head Park
Rooms
Basement Full
Interior
Interior Features Vaulted/Cathedral Ceilings, Hardwood Floors, Laundry Hook-Up in Unit, Built-in Features, Walk-In Closet(s), Granite Counters
Heating Natural Gas
Cooling Central Air
Fireplace N
Appliance Range, Microwave, Dishwasher, Refrigerator, Washer, Dryer, Stainless Steel Appliance(s)
Laundry In Unit
Exterior
Exterior Feature Deck, Storms/Screens
Parking Features Attached
Garage Spaces 2.0
Building
Story 2
Sewer Public Sewer
Water Lake Michigan
New Construction false
Schools
High Schools Lyons Twp High School
School District 106 , 106, 204
Others
HOA Fee Include Insurance, Exterior Maintenance, Lawn Care, Scavenger, Snow Removal
Ownership Fee Simple w/ HO Assn.
Special Listing Condition None
Pets Allowed Cats OK, Dogs OK
Read Less Info
Want to know what your home might be worth? Contact us for a FREE valuation!

Our team is ready to help you sell your home for the highest possible price ASAP

© 2025 Listings courtesy of MRED as distributed by MLS GRID. All Rights Reserved.
Bought with Joe Thorne • @properties Christie's International Real Estate
GET MORE INFORMATION
REALTOR®






