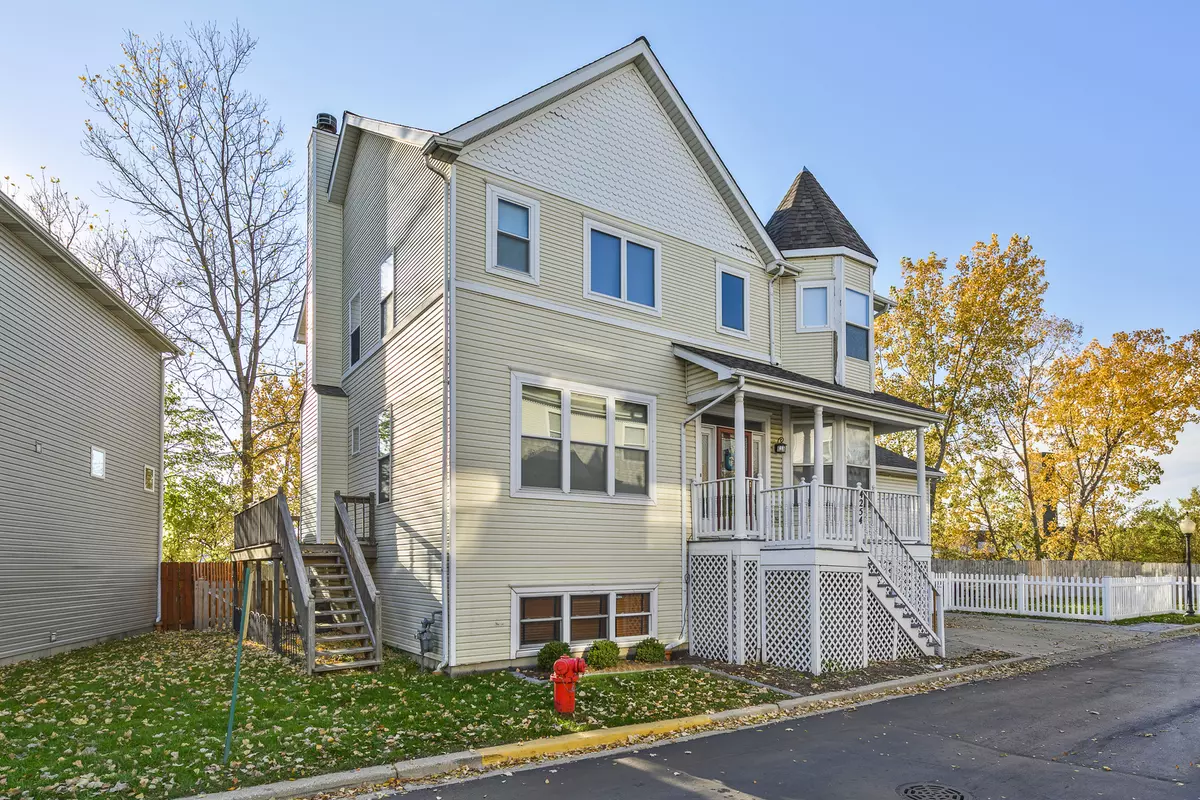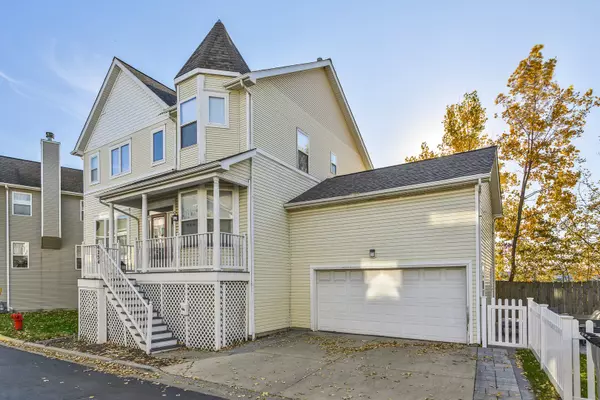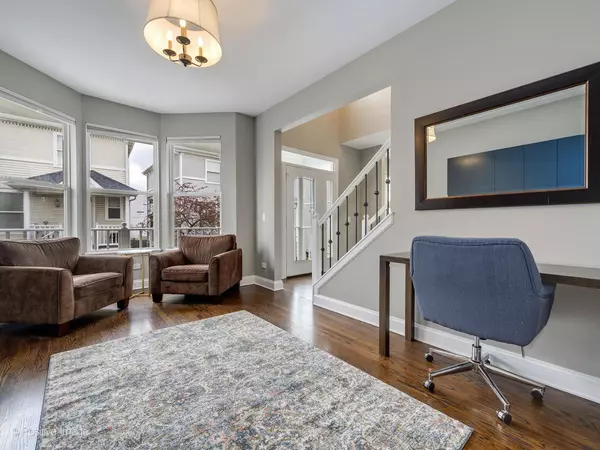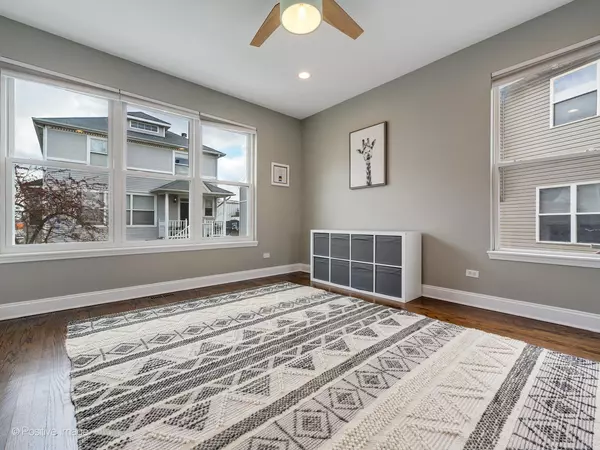$775,000
$750,000
3.3%For more information regarding the value of a property, please contact us for a free consultation.
4 Beds
3.5 Baths
2,377 SqFt
SOLD DATE : 05/23/2022
Key Details
Sold Price $775,000
Property Type Single Family Home
Sub Type Detached Single
Listing Status Sold
Purchase Type For Sale
Square Footage 2,377 sqft
Price per Sqft $326
Subdivision Terraces Of Old Irving
MLS Listing ID 11368691
Sold Date 05/23/22
Bedrooms 4
Full Baths 3
Half Baths 1
HOA Fees $225/mo
Year Built 1998
Annual Tax Amount $11,064
Tax Year 2020
Lot Size 6,107 Sqft
Lot Dimensions 196X65X182
Property Description
Welcome to the most stunning, completely turn-key single family home on the quietest cul-de-sac in the sought after Terraces of Old Irving Park. Situated on an extra-wide lot the professionally landscaped yard includes a deck accessed directly from the Family Room, two patios for entertaining, new sod, a custom-built sandbox and an idyllic white picket fence. The attached 2-car garage offers the convenience of suburban living without having to leave the charm of Old Irving Park. Living space galore with 4 Bedrooms and 3.5 Baths. The recently renovated kitchen boasts white 42 inch cabinets, gleaming granite counters, and stainless steel LG appliances. The kitchen flows seamlessly into the Family Room which is centered by a gorgeous new marble fireplace with luxe mantle. From the family room you can step out to the side deck and to the massive, professionally designed yard. First floor powder room completely updated in 2021. Living room and Dining room have been used as flex work and play spaces - giving this home the ideal modern living spaces for everyone. Three generous bedrooms on the second floor includes the Primary en-suite bedroom that has been completely renovated with a spa-like soaker tub, oversized shower, and massive walk-in closet. The lower level has a fantastic recreation room, a full bathroom, a generous bedroom that has been used for both exercise equipment and a home office, a kitchenette with wet bar, and a laundry room with extra storage. Other updates include, but are not limited to, New AC unit (2020), several new high-efficiency windows (2020), basement finishes updated (2018), LG Washer and Dryer (2018), Roof (2015), Furnace (2015). HOA fees include water, scavenger, common lawn care, snow removal, and private basketball and tennis courts. Nearby amenities include Kolmar Park with play gym, basketball court, and a nature trail. Belding Elementary school with playground, soccer field, and track. Perfect location, with local favorites such as Old Irving Brewery, Eris Cider and Brewery, Chicago Taco Authority, Backlot Coffee, and Smoque BBQ. Just steps from the 6 corners shopping. Not to mention this location is a commuters paradise with two different Metra commuter train stations, the Blue Line El, plus easy access to 90/94 expressway
Location
State IL
County Cook
Area Chi - Irving Park
Rooms
Basement Full, English
Interior
Interior Features Hardwood Floors
Heating Natural Gas
Cooling Central Air
Fireplaces Number 1
Fireplaces Type Gas Starter
Equipment CO Detectors, Ceiling Fan(s)
Fireplace Y
Appliance Range, Microwave, Dishwasher, Refrigerator, Freezer, Washer, Dryer
Laundry In Unit
Exterior
Exterior Feature Patio, Brick Paver Patio
Parking Features Attached
Garage Spaces 2.0
Community Features Tennis Court(s), Sidewalks, Street Lights, Street Paved
Roof Type Asphalt
Building
Lot Description Cul-De-Sac, Irregular Lot
Sewer Public Sewer
Water Lake Michigan, Public
New Construction false
Schools
Elementary Schools Belding Elementary School
Middle Schools Belding Elementary School
High Schools Schurz High School
School District 299 , 299, 299
Others
HOA Fee Include Water, Lawn Care, Scavenger, Snow Removal
Ownership Fee Simple
Special Listing Condition None
Read Less Info
Want to know what your home might be worth? Contact us for a FREE valuation!

Our team is ready to help you sell your home for the highest possible price ASAP

© 2024 Listings courtesy of MRED as distributed by MLS GRID. All Rights Reserved.
Bought with Benyamin Lalez • Compass
GET MORE INFORMATION

REALTOR®






