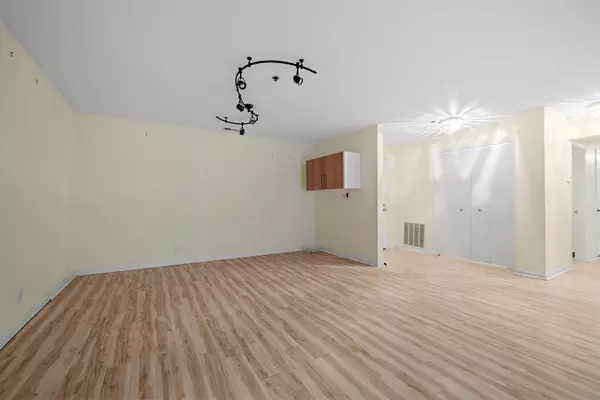$260,000
$279,000
6.8%For more information regarding the value of a property, please contact us for a free consultation.
2 Beds
2 Baths
SOLD DATE : 05/26/2022
Key Details
Sold Price $260,000
Property Type Condo
Sub Type Condo,Mid Rise (4-6 Stories)
Listing Status Sold
Purchase Type For Sale
Subdivision Wilshire Green
MLS Listing ID 11374287
Sold Date 05/26/22
Bedrooms 2
Full Baths 2
HOA Fees $467/mo
Rental Info No
Year Built 1989
Annual Tax Amount $5,067
Tax Year 2020
Lot Dimensions COMMON
Property Description
Best kept secret of the western suburbs'; Wilshire Green: is a beautifully maintained, quiet, and restful place to reside. The manicured grounds has walking paths, a renovated clubhouse with outdoor pools (including a kiddie pool), an indoor pool for year-round enjoyment, a sauna room, an exercise room, a party & meeting room, a library, tennis courts and more. This spacious 2 bed and 2 bath condo has tons of natural light with its wall of windows that leads to the very private large deck. The massive living room/dining room combo is perfect for entertaining. The gourmet kitchen has plenty of storage and is adjacent to the cozy family room with gas fireplace. The 2 bedrooms are on opposite sides of the home for the utmost privacy. The primary suite has its own private bath and huge walk in closet. The roomy second bedroom has TWO walk in closets and is filled with light. Elevator building with attached, heated garage parking (RARE TWO indoor tandem parking spots included). There is plentiful outdoor parking for guests as well. Perfect location close to shops, restaurants, parks, I-55, I-294, public transportation (bus to Metra for EZ commuting), and all of Chicagoland. With a little TLC this could be HOME for you!
Location
State IL
County Cook
Area Indian Head Park
Rooms
Basement None
Interior
Interior Features Elevator, Wood Laminate Floors, First Floor Bedroom, First Floor Laundry, First Floor Full Bath, Storage, Built-in Features, Walk-In Closet(s), Some Carpeting, Some Window Treatment, Dining Combo, Drapes/Blinds, Granite Counters, Health Facilities, Lobby
Heating Natural Gas, Forced Air
Cooling Central Air
Fireplaces Number 2
Fireplaces Type Electric, Gas Log, More than one
Fireplace Y
Appliance Range, Microwave, Dishwasher, Refrigerator, Washer, Dryer, Disposal
Laundry In Unit, Laundry Closet
Exterior
Exterior Feature Balcony, In Ground Pool, Storms/Screens
Parking Features Attached
Garage Spaces 2.0
Amenities Available Bike Room/Bike Trails, Elevator(s), Exercise Room, Storage, Party Room, Indoor Pool, Pool, Sauna, Steam Room, Tennis Court(s), Ceiling Fan, Clubhouse, In Ground Pool
Roof Type Asphalt
Building
Lot Description Common Grounds, Landscaped, Mature Trees
Story 5
Sewer Public Sewer
Water Lake Michigan
New Construction false
Schools
Middle Schools Highlands Middle School
High Schools Lyons Twp High School
School District 106 , 106, 204
Others
HOA Fee Include Water,Parking,Insurance,Clubhouse,Exercise Facilities,Pool,Exterior Maintenance,Lawn Care,Scavenger,Snow Removal
Ownership Condo
Special Listing Condition None
Pets Allowed No
Read Less Info
Want to know what your home might be worth? Contact us for a FREE valuation!

Our team is ready to help you sell your home for the highest possible price ASAP

© 2025 Listings courtesy of MRED as distributed by MLS GRID. All Rights Reserved.
Bought with Arturas Strokovas • Re/Max Millennium
GET MORE INFORMATION
REALTOR®






