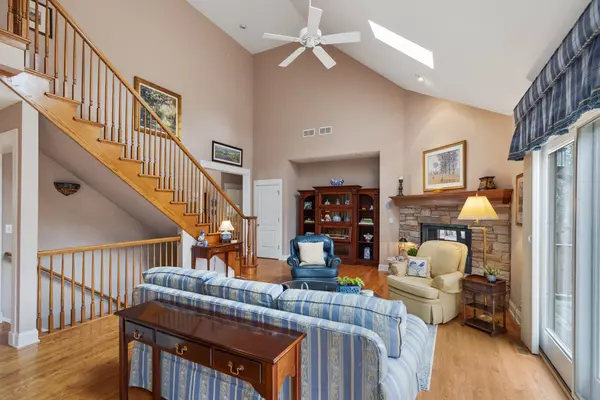$779,900
$779,900
For more information regarding the value of a property, please contact us for a free consultation.
5 Beds
4.5 Baths
4,400 SqFt
SOLD DATE : 05/27/2022
Key Details
Sold Price $779,900
Property Type Single Family Home
Sub Type Detached Single
Listing Status Sold
Purchase Type For Sale
Square Footage 4,400 sqft
Price per Sqft $177
Subdivision Jewel Park
MLS Listing ID 11362648
Sold Date 05/27/22
Style French Provincial
Bedrooms 5
Full Baths 4
Half Baths 1
Year Built 2002
Annual Tax Amount $16,372
Tax Year 2020
Lot Dimensions 100X140
Property Description
Here is a wonderful custom home located in historic Jewel Park with a classic, timeless interior design that is surrounded by spectacular landscape features; this house has exceptional curb appeal! As you enter this home you are welcomed by the rich tones of the hardwood flooring, the splendid details of the finish carpentry and natural light filling each living spaces. The home features a large gourmet kitchen with new built-in Thermidor fresh food and freezer columns. In the evening you will retire to your first floor master suite, featuring a spacious walk-in closet and a full suite bathroom with a Jacuzzi soaking tube. Your great room features a vaulted ceiling, skylights, stone fireplace and hardwood flooring throughout the entire home. Your family will enjoy the finished English basement, and the front yard brick courtyard with its calming fountain. In the back yard you will enjoy both a recently renewed wood deck and covered gazebo. The three car attached garage is side loading.
Location
State IL
County Lake
Area Barrington Area
Rooms
Basement English
Interior
Interior Features Vaulted/Cathedral Ceilings, Skylight(s), Hardwood Floors, First Floor Bedroom, First Floor Laundry, First Floor Full Bath
Heating Natural Gas
Cooling Central Air, Zoned
Fireplaces Number 1
Fireplaces Type Gas Log
Equipment Humidifier, Water-Softener Owned, TV-Cable, Security System, Fire Sprinklers, Ceiling Fan(s), Sump Pump, Backup Sump Pump;, Radon Mitigation System
Fireplace Y
Appliance Double Oven, Dishwasher, High End Refrigerator, Freezer, Washer, Dryer, Disposal, Stainless Steel Appliance(s), Wine Refrigerator, Cooktop, Built-In Oven, Range Hood
Exterior
Exterior Feature Deck, Patio, Porch, Brick Paver Patio
Parking Features Attached
Garage Spaces 3.0
Roof Type Asphalt
Building
Lot Description Fenced Yard, Landscaped
Sewer Public Sewer
Water Public
New Construction false
Schools
Elementary Schools Roslyn Road Elementary School
Middle Schools Barrington Middle School-Prairie
High Schools Barrington High School
School District 220 , 220, 220
Others
HOA Fee Include None
Ownership Fee Simple
Special Listing Condition None
Read Less Info
Want to know what your home might be worth? Contact us for a FREE valuation!

Our team is ready to help you sell your home for the highest possible price ASAP

© 2024 Listings courtesy of MRED as distributed by MLS GRID. All Rights Reserved.
Bought with Robin Chessick • Jameson Sotheby's International Realty
GET MORE INFORMATION

REALTOR®






