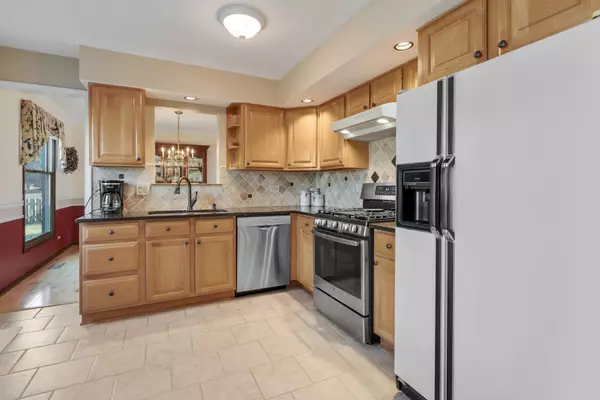$525,000
$524,900
For more information regarding the value of a property, please contact us for a free consultation.
4 Beds
2.5 Baths
2,446 SqFt
SOLD DATE : 05/31/2022
Key Details
Sold Price $525,000
Property Type Single Family Home
Sub Type Detached Single
Listing Status Sold
Purchase Type For Sale
Square Footage 2,446 sqft
Price per Sqft $214
Subdivision Greentree
MLS Listing ID 11361486
Sold Date 05/31/22
Bedrooms 4
Full Baths 2
Half Baths 1
HOA Fees $3/ann
Year Built 1976
Annual Tax Amount $12,557
Tax Year 2020
Lot Size 10,201 Sqft
Lot Dimensions 10201
Property Description
From the cul de sac location, to the fully fenced back yard overlooking the greenbelt, to all the beautiful features in between - everything about this home says: Welcome Home!! The rich-looking custom-classic American Thermatru fiberglass double front door with the four block dental shelf makes an impressive entryway. Once inside you are greeted by a generously sized, porcelain tiled foyer with a view of the bridal-like 2 story staircase. The light filled living area features gorgeous maple flooring and a new stately bay window. This room effortlessly flows into the ample-sized dining room space. The heart of the home - the kitchen - has been renovated to include: lots of maple cabinetry, quartz countertops, SS Bosch dishwasher - GE Range, pantry space, travertine marble backsplash, porcelain tile floors and plus extra large windows in the eating area that overlooking the yard/patio/greenbelt to beautifully combine indoor and outdoor living & easy outdoor grilling. Relax in the cozy Family Room featuring newer hickory floors & gas start fireplace with floor to ceiling brick, flanked by custom oak bookcases. This floor is complete with an up-to-date powder room, large laundry/mud room w/ closet space, new yummy white cabinetry, new vinyl plank flooring, & access to the XL heated garage...WOW! Upstairs is the expansive primary bedroom with ensuite bath features dressing area, and private commode/shower room. Additionally, there are 3, generously sized bedrooms on this second level, each providing nicely sized closets, all have ceiling fans/overhead lighting and one of the rooms features gray, wood-look tile flooring. The hall bath has dual sinks, tile flooring and whirlpool tub! Escape to finished basement complete with rec room, wet-bar and plenty of unfinished storage space. And finally, restore and relax in your sun dappled, fully cedar fenced backyard sanctuary, offering the utmost privacy because it backs up to the Greentree greenbelt area!! The stunning brick paver patio has sitting walls and built-in lighting, ample table space is just screaming for you to host a barbeque! So many other updates and features: freshly painted, new Trane high-efficiency furnace with air purifier, watchdog battery backup for sump pump, solid core 6 panel pine doors, new windows, whole house fan, power vent in newer roof to control temp/humidity, new chimney caps and roof installed in 2018. This stunning home is located in the award winning school district w/ option to attend Libertyville or Vernon Hills High School. Minutes to downtown Libertyville, various parks, shopping and restaurants! A great new starting place to build the life of your dreams.
Location
State IL
County Lake
Area Green Oaks / Libertyville
Rooms
Basement Full
Interior
Interior Features Bar-Wet, Hardwood Floors, First Floor Laundry, Built-in Features, Separate Dining Room
Heating Natural Gas, Forced Air
Cooling Central Air
Fireplaces Number 1
Fireplaces Type Wood Burning, Attached Fireplace Doors/Screen, Gas Starter
Equipment Humidifier, CO Detectors, Ceiling Fan(s), Sump Pump, Air Purifier
Fireplace Y
Appliance Range, Dishwasher, Refrigerator, Washer, Dryer, Disposal
Laundry Sink
Exterior
Parking Features Attached
Garage Spaces 2.0
Roof Type Asphalt
Building
Lot Description Cul-De-Sac, Fenced Yard, Landscaped, Outdoor Lighting, Sidewalks, Streetlights
Sewer Public Sewer
Water Public
New Construction false
Schools
Elementary Schools Hawthorn Elementary School (Nor
Middle Schools Hawthorn Middle School North
High Schools Libertyville High School
School District 73 , 73, 128
Others
HOA Fee Include Other
Ownership Fee Simple w/ HO Assn.
Special Listing Condition None
Read Less Info
Want to know what your home might be worth? Contact us for a FREE valuation!

Our team is ready to help you sell your home for the highest possible price ASAP

© 2024 Listings courtesy of MRED as distributed by MLS GRID. All Rights Reserved.
Bought with Andra O'Neill • @properties Christie's International Real Estate
GET MORE INFORMATION
REALTOR®






