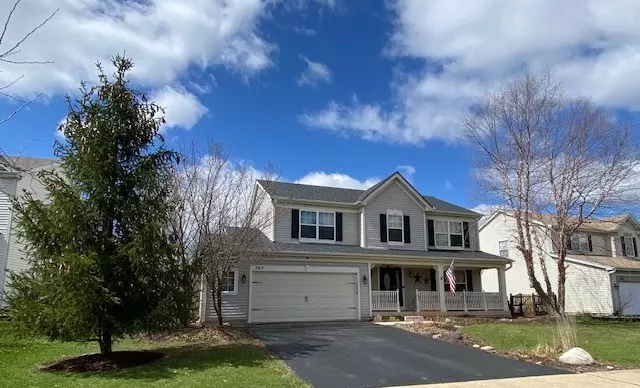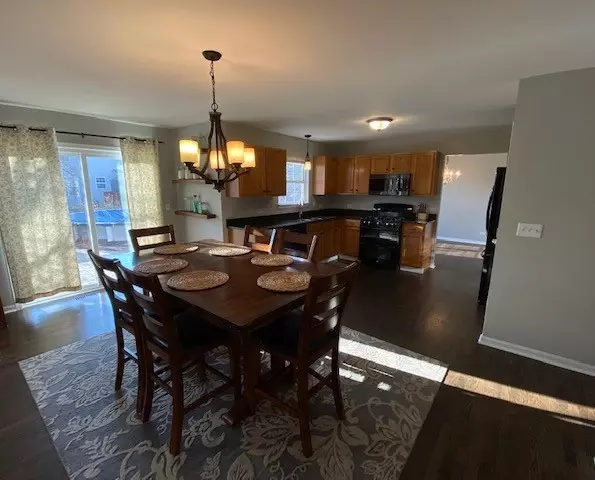$435,000
$405,000
7.4%For more information regarding the value of a property, please contact us for a free consultation.
5 Beds
3 Baths
2,200 SqFt
SOLD DATE : 05/31/2022
Key Details
Sold Price $435,000
Property Type Single Family Home
Sub Type Detached Single
Listing Status Sold
Purchase Type For Sale
Square Footage 2,200 sqft
Price per Sqft $197
Subdivision Somerfield
MLS Listing ID 11383456
Sold Date 05/31/22
Bedrooms 5
Full Baths 2
Half Baths 2
HOA Fees $28/qua
Year Built 2000
Annual Tax Amount $8,033
Tax Year 2020
Lot Size 8,712 Sqft
Lot Dimensions 66X120X63X125
Property Description
MULTIPLE OFFERS HIGHEST & BEST DUE BY 04/26/2022 6PM. Stunning Warwick model in highly rated Plainfield school district, walking distance to community park/playground, nature trail, and short drive to the new Weber Rd & I-55 exchange. Enjoy privacy with mature oak, river birch, and maple trees with a recently redone custom front porch. True extended 2.5 car garage. Enjoy backyard entertainment on the brick paver patio, with fire pit and heated swimming pool/deck in addition to the fenced-in yard. New 2021 roof/gutters. New 2022 patio door. Inside boasts hardwood floors throughout the first & second floor with updated bathrooms. Luxury master bedroom with vaulted ceilings, walk-in closet, and large bathroom with whirlpool tub and walk-in shower. Perfect family home with the spacious three additional second floor bedrooms, each with plenty of closet space. Convienent second floor laundry room. You do not want to miss the custom finished basement with open staircase. Basement includes fifth bedroom and updated bathroom, as well as a REC room & dry bar with built-in wine refrigator and lots of lighting. Comfortable and spacious area perfect for entertaining. Home has new 2021 hot water heater, sump pump & ejector pump. A must see with over 2,800 total sq ft of living space, including the finished basement.
Location
State IL
County Will
Area Bolingbrook
Rooms
Basement Partial
Interior
Interior Features Vaulted/Cathedral Ceilings, Hardwood Floors, Second Floor Laundry, Walk-In Closet(s), Bookcases
Heating Natural Gas, Forced Air
Cooling Central Air
Equipment CO Detectors, Sump Pump
Fireplace N
Appliance Range, Microwave, Dishwasher
Laundry Gas Dryer Hookup
Exterior
Exterior Feature Patio, Porch, Brick Paver Patio, Above Ground Pool, Fire Pit
Parking Features Attached
Garage Spaces 2.5
Community Features Park, Sidewalks, Street Lights, Street Paved
Roof Type Asphalt
Building
Lot Description Fenced Yard, Mature Trees
Sewer Public Sewer
Water Lake Michigan
New Construction false
Schools
High Schools Plainfield East High School
School District 202 , 202, 202
Others
HOA Fee Include Insurance, Other
Ownership Fee Simple w/ HO Assn.
Special Listing Condition None
Read Less Info
Want to know what your home might be worth? Contact us for a FREE valuation!

Our team is ready to help you sell your home for the highest possible price ASAP

© 2024 Listings courtesy of MRED as distributed by MLS GRID. All Rights Reserved.
Bought with Dimpi Mittal • Keller Williams Infinity
GET MORE INFORMATION
REALTOR®






