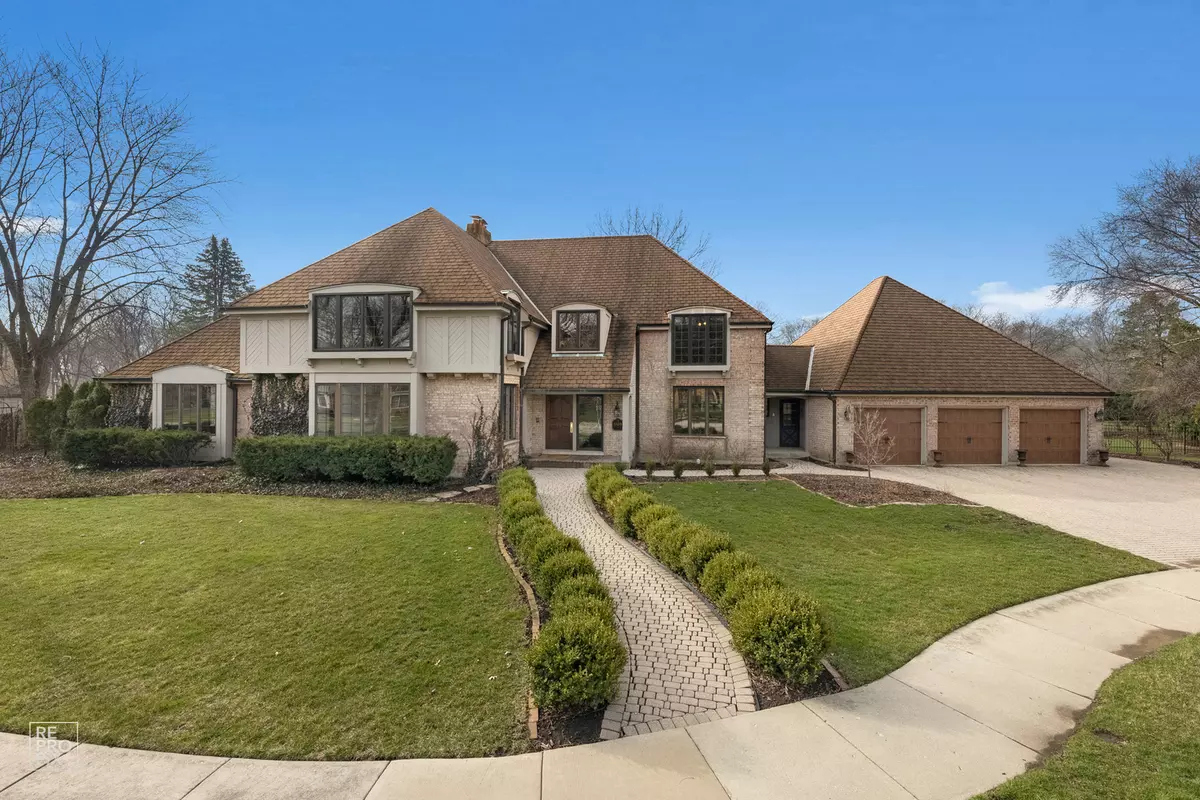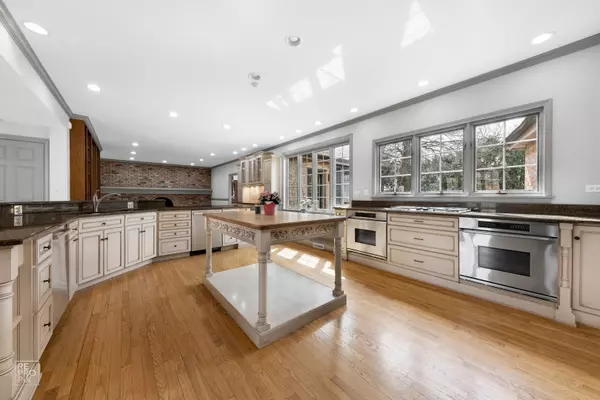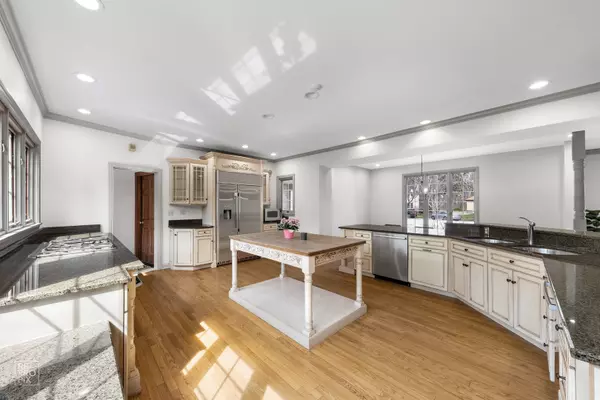$1,175,000
$1,250,000
6.0%For more information regarding the value of a property, please contact us for a free consultation.
7 Beds
5.5 Baths
7,002 SqFt
SOLD DATE : 06/01/2022
Key Details
Sold Price $1,175,000
Property Type Single Family Home
Sub Type Detached Single
Listing Status Sold
Purchase Type For Sale
Square Footage 7,002 sqft
Price per Sqft $167
Subdivision Farnham
MLS Listing ID 11369346
Sold Date 06/01/22
Bedrooms 7
Full Baths 5
Half Baths 1
Year Built 1979
Annual Tax Amount $19,836
Tax Year 2020
Lot Size 0.550 Acres
Lot Dimensions 23958
Property Description
Fantastic one-of-a-kind home in South Wheaton on a double lot in a quiet cul-de-sac. This home is perfect for a large family, in-law arrangement, live in help/guests or homeowners that work from home and need space. The expansive home is over 7000 sq feet with 7 bedrooms and 5.5 baths. The main level consists of an oversized kitchen with granite counters, top of the line appliances, double ovens, double dishwashers, a beverage fridge, loads of can lighting, custom cabinetry, large island as well as seating bar, planning desk, & a breakfast room with a fireplace. There is direct access to the dining room with French doors, loads of natural light through the windows and another fireplace. There is a large living room in the front of the house with decorative crown molding and hardwood flooring. The office on the main level features a coffered ceiling, ceiling fan and an attached half bathroom. The main level family room features a fireplace and wall unit for storage, tv, etc. There is an adjoining bar area complete with a dishwasher, beverage refrigerator and sink. There is one bedroom suite on this side of the house with a recently updated bathroom. The other end of the main level features a large laundry/mud room with utility sink, cabinets, counters, & storage lockers, as well as another full bathroom and bedroom. The second story has a fantastic master suite with hardwood flooring, a gorgeous master bath remodel and huge walk in closet with custom closet organizer. There is a second suite on the 2nd level with an adjoining full bath and a sitting room. The other 3 bedrooms all feature hardwood flooring. The front windows were replaced in 2021. The entire home was painted in 2022. New hot water tanks were installed and a new generator were installed in 2021. Extensive brick work with a brick driveway, walkway, back patio and seating wall. Backyard is fully fenced. Home has been well maintained, seller is offering a 1 year home warranty for buyer's peace of mind. Home is in walking distance to Seven Gables Park with paths, parks, basketball hoops, tennis courts, etc. A truly unique property that you must see to appreciate.
Location
State IL
County Du Page
Area Wheaton
Rooms
Basement Full
Interior
Interior Features Bar-Wet, Hardwood Floors, First Floor Bedroom, In-Law Arrangement, First Floor Laundry, First Floor Full Bath, Walk-In Closet(s), Coffered Ceiling(s)
Heating Natural Gas, Forced Air
Cooling Central Air
Fireplaces Number 3
Fireplaces Type Wood Burning, Gas Starter
Equipment Humidifier, CO Detectors, Ceiling Fan(s), Sump Pump, Sprinkler-Lawn, Generator, Multiple Water Heaters
Fireplace Y
Appliance Double Oven, Microwave, Dishwasher, High End Refrigerator, Bar Fridge, Washer, Dryer, Disposal, Cooktop
Laundry Sink
Exterior
Exterior Feature Patio, Porch, Brick Paver Patio, Storms/Screens
Parking Features Attached
Garage Spaces 3.0
Building
Lot Description Cul-De-Sac, Fenced Yard, Landscaped
Sewer Public Sewer
Water Public
New Construction false
Schools
Elementary Schools Whittier Elementary School
Middle Schools Edison Middle School
High Schools Wheaton Warrenville South H S
School District 200 , 200, 200
Others
HOA Fee Include None
Ownership Fee Simple
Special Listing Condition Home Warranty
Read Less Info
Want to know what your home might be worth? Contact us for a FREE valuation!

Our team is ready to help you sell your home for the highest possible price ASAP

© 2025 Listings courtesy of MRED as distributed by MLS GRID. All Rights Reserved.
Bought with Michael Thornton • Compass
GET MORE INFORMATION
REALTOR®






