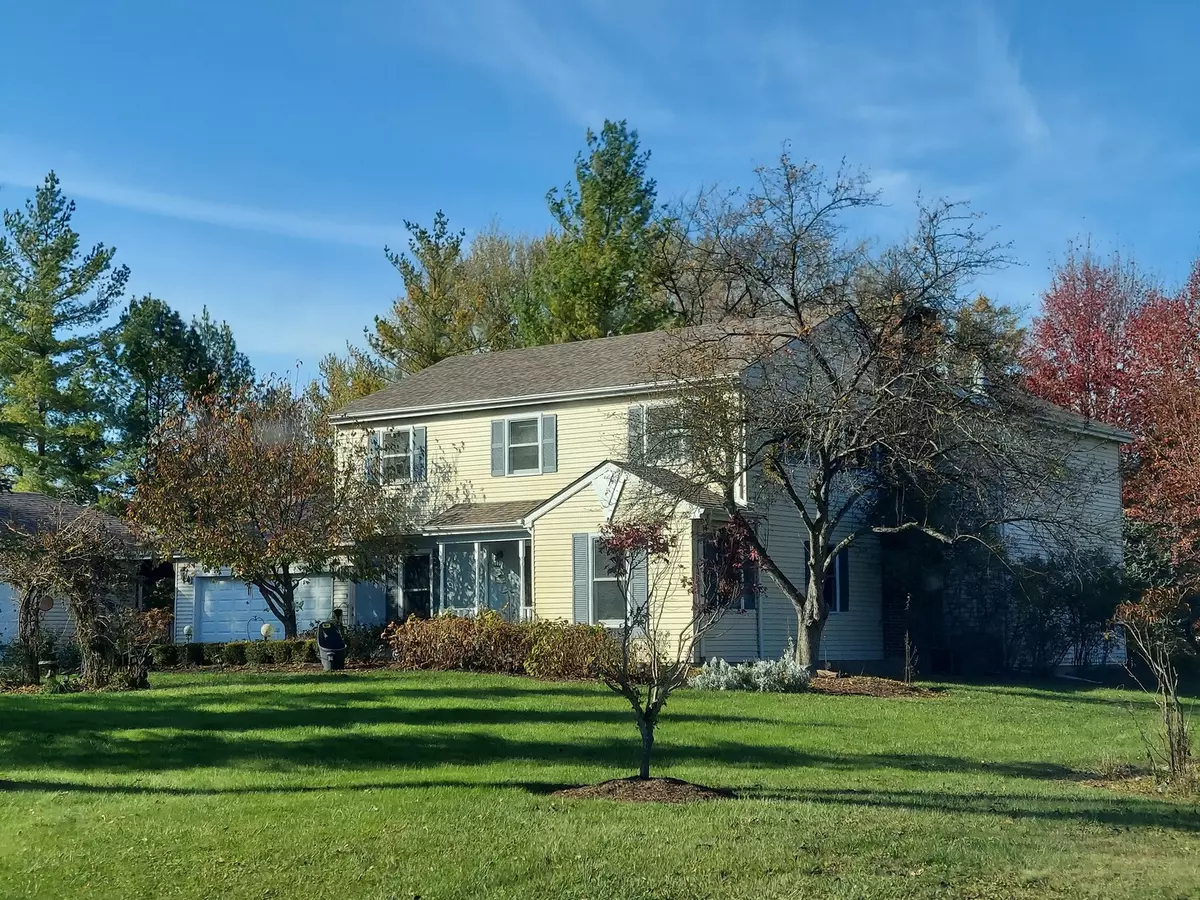$549,000
$549,000
For more information regarding the value of a property, please contact us for a free consultation.
4 Beds
2.5 Baths
3,300 SqFt
SOLD DATE : 06/03/2022
Key Details
Sold Price $549,000
Property Type Single Family Home
Sub Type Detached Single
Listing Status Sold
Purchase Type For Sale
Square Footage 3,300 sqft
Price per Sqft $166
Subdivision Flint Lake Estates
MLS Listing ID 11291875
Sold Date 06/03/22
Bedrooms 4
Full Baths 2
Half Baths 1
Year Built 1978
Annual Tax Amount $10,771
Tax Year 2020
Lot Size 0.880 Acres
Lot Dimensions 149X305X165X243
Property Description
You will love coming home to the peace and serenity this country like home offers. So much privacy in beautiful Flint Lake Estates. Enjoy this 3,000+ SF home on almost an acre of beautiful mature landscaped glory. Large kitchen with granite, oak HW floors, center island, 5 burner Thermador cook-top, Double oven Stainless appliances, and a gorgeous stone fireplace. Huge Master Suite area w/tub, separate vanities and walk-in shower plus large sitting area. Huge deck, paver brick patio and covered porch. 2 car garage and a 3 car with one garage set up for the perfect entertaining venue! Owner has put $35000 into renovations in the last few weeks. Even if you've seen this one before, go see it again. It has really turned out to be a gem!! Must view to really appreciate the beauty of this home. Mailing and common address is 76 Vista Lane. Use this address for GPS directions.This home is definitely an entertainers delight besides having the enjoyment of the peace and tranquility the outdoors has to offer. Highly sought schools. Come take a look. You won't be disappointed!
Location
State IL
County Lake
Area Barrington Area
Rooms
Basement Full
Interior
Interior Features Skylight(s), Hardwood Floors
Heating Natural Gas, Forced Air, Sep Heating Systems - 2+
Cooling Central Air, Zoned
Fireplaces Number 2
Fireplaces Type Wood Burning, Wood Burning Stove, Attached Fireplace Doors/Screen, Gas Starter
Equipment Water-Softener Owned, TV-Cable, CO Detectors, Ceiling Fan(s), Sump Pump, Backup Sump Pump;
Fireplace Y
Appliance Double Oven, Dishwasher, Refrigerator, Washer, Dryer, Cooktop, Built-In Oven
Exterior
Exterior Feature Balcony, Deck, Patio, Porch, Brick Paver Patio, Storms/Screens
Parking Features Attached, Detached
Garage Spaces 4.5
Community Features Park, Lake, Street Paved
Roof Type Asphalt
Building
Lot Description Fenced Yard, Landscaped, Mature Trees
Sewer Septic-Private
Water Private Well
New Construction false
Schools
Elementary Schools Roslyn Road Elementary School
Middle Schools Barrington Middle School-Station
High Schools Barrington High School
School District 220 , 220, 220
Others
HOA Fee Include Other
Ownership Fee Simple
Special Listing Condition None
Read Less Info
Want to know what your home might be worth? Contact us for a FREE valuation!

Our team is ready to help you sell your home for the highest possible price ASAP

© 2024 Listings courtesy of MRED as distributed by MLS GRID. All Rights Reserved.
Bought with Anna Caira • Coldwell Banker Realty
GET MORE INFORMATION
REALTOR®






