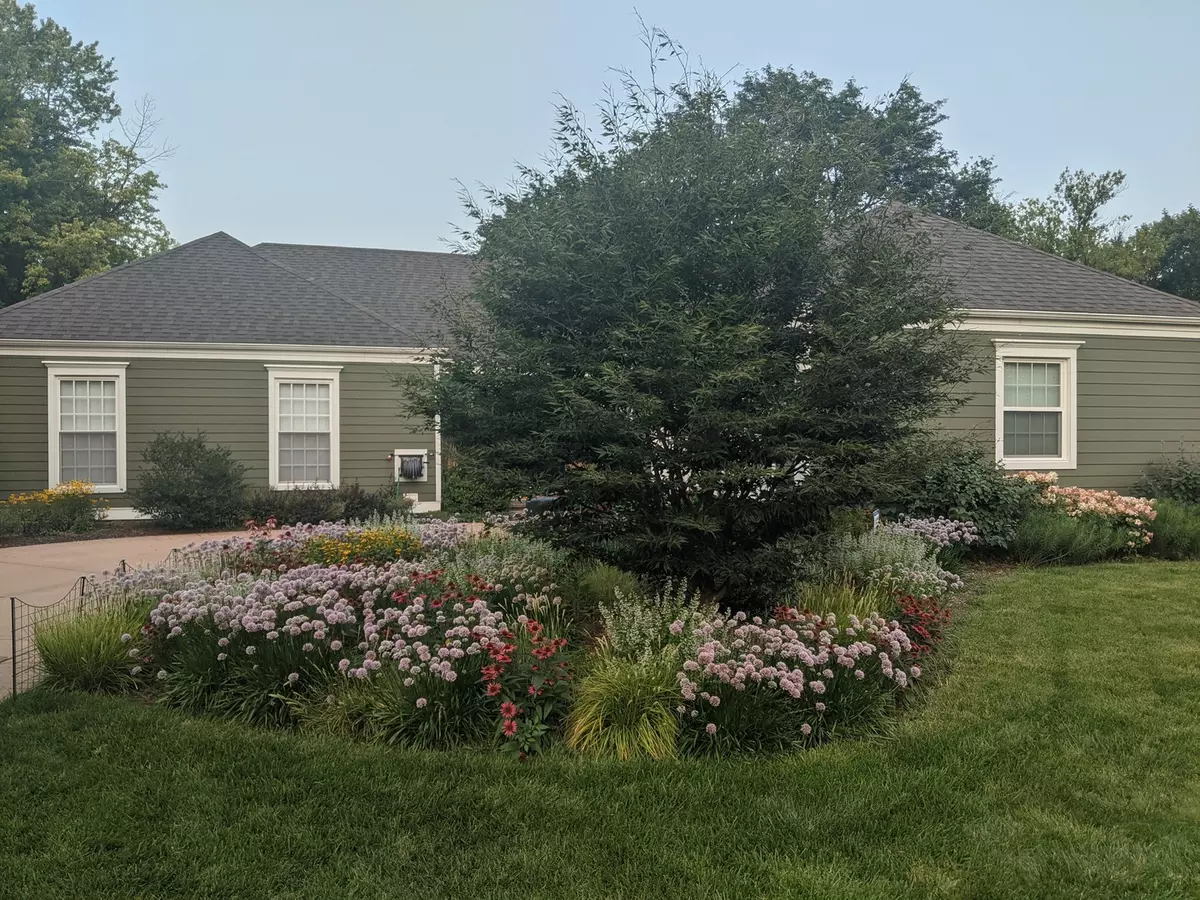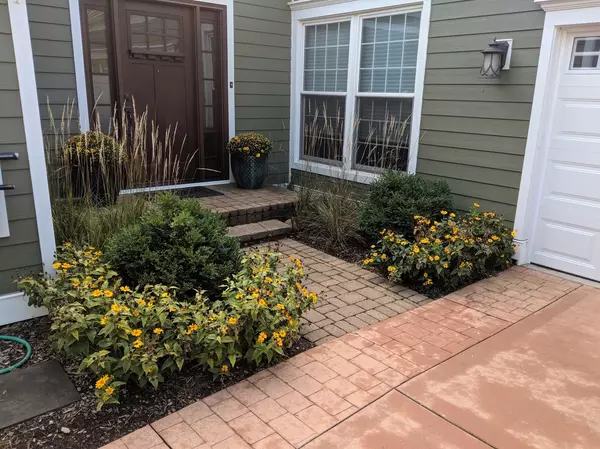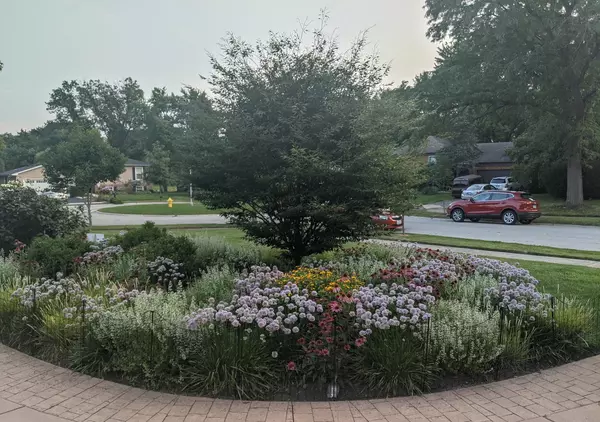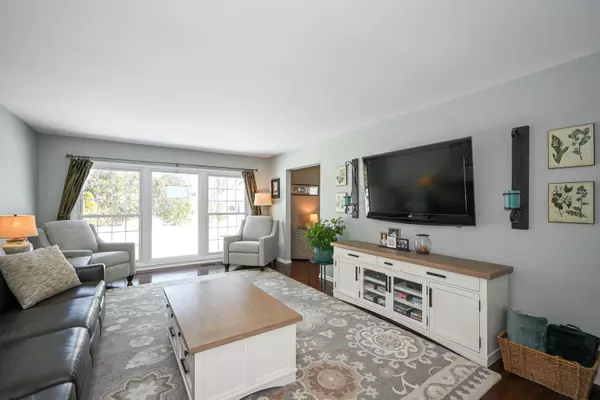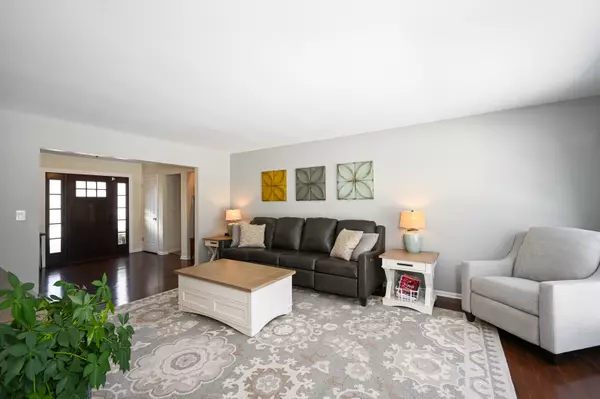$565,000
$529,900
6.6%For more information regarding the value of a property, please contact us for a free consultation.
4 Beds
3 Baths
2,180 SqFt
SOLD DATE : 06/06/2022
Key Details
Sold Price $565,000
Property Type Single Family Home
Sub Type Detached Single
Listing Status Sold
Purchase Type For Sale
Square Footage 2,180 sqft
Price per Sqft $259
Subdivision The Streams
MLS Listing ID 11381270
Sold Date 06/06/22
Style Ranch
Bedrooms 4
Full Baths 3
Year Built 1970
Annual Tax Amount $9,848
Tax Year 2020
Lot Size 10,741 Sqft
Lot Dimensions 75X121X45X40
Property Description
A gorgeous 4 bedroom, 3 full bath RANCH with professionally designed & maintained landscaping, on a quiet cul-de-sac in a coveted Wheaton neighborhood is waiting for you! Upon entering, you are greeted by gorgeous hardwood floors throughout the main living areas. An open foyer flows into the large living room with tons of natural light coming through a large picture window. The eat-in kitchen boasts 42" maple cabinets, Silestone countertops with peninsula for extra seating, stylish tile backsplash, and stainless steel appliances. A large stone fireplace with beautifully painted built-ins creates a warm and cozy feel in the family room that then leads out onto the large patio and private, spacious backyard perfect for outdoor entertaining. The completely renovated and professionally designed primary bath shows off the beautiful style of this home, with custom tiled shower, double vanity, and Quartz counters. The primary walk-in closet has custom built-ins to maximize storage. Carpeting was replaced in the primary bedroom in 2020. The additional three bedrooms are spacious with ample closet space and carpeting that was replaced in 2021. The hall bath was completely renovated in 2021 with custom double vanity and Quartz countertops. The finished basement provides extra living space plus an additional full bathroom. Furnace: 2018, AC: 2018, Sump pump and battery back-up: 2020, Radon Mitigation System with Encapsulated Crawlspace: 2014, Roof: 2019, Hardie Board Siding: 2017, New Provia Front Door: 2017, Garage door and window: 2017, Customer Garage Shelving 2018. Convenient to downtown Wheaton, Metra Station, a few blocks to Madison Elementary, close to the Prairie Path and several parks as well as I88 and I355.
Location
State IL
County Du Page
Area Wheaton
Rooms
Basement Partial
Interior
Interior Features Hardwood Floors, First Floor Bedroom, First Floor Laundry, First Floor Full Bath, Built-in Features, Walk-In Closet(s), Bookcases
Heating Natural Gas
Cooling Central Air
Fireplaces Number 1
Fireplaces Type Wood Burning
Fireplace Y
Appliance Range, Microwave, Dishwasher, Refrigerator, Disposal
Laundry In Unit
Exterior
Exterior Feature Patio, Invisible Fence
Parking Features Attached
Garage Spaces 2.0
Roof Type Asphalt
Building
Lot Description Cul-De-Sac
Sewer Public Sewer
Water Lake Michigan
New Construction false
Schools
Elementary Schools Madison Elementary School
Middle Schools Edison Middle School
High Schools Wheaton Warrenville South H S
School District 200 , 200, 200
Others
HOA Fee Include None
Ownership Fee Simple
Special Listing Condition None
Read Less Info
Want to know what your home might be worth? Contact us for a FREE valuation!

Our team is ready to help you sell your home for the highest possible price ASAP

© 2024 Listings courtesy of MRED as distributed by MLS GRID. All Rights Reserved.
Bought with Carie Holzl • Keller Williams Inspire - Geneva
GET MORE INFORMATION
REALTOR®

