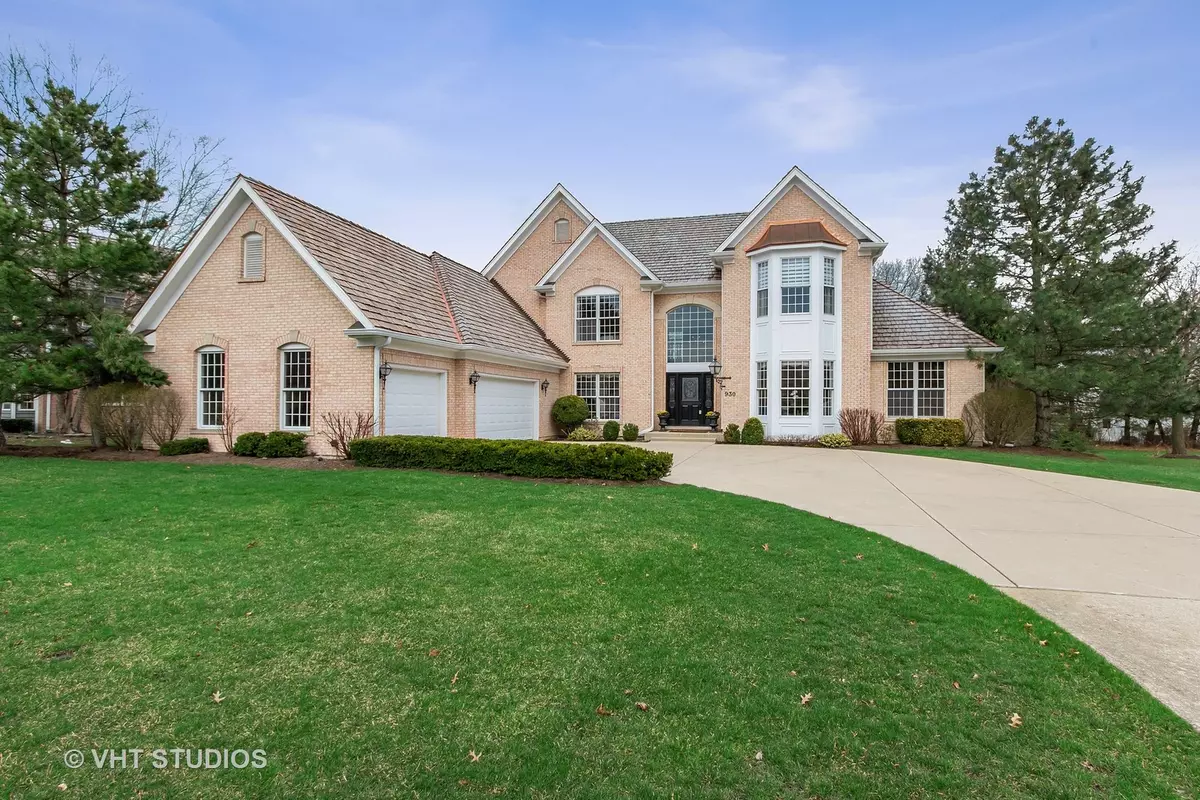$1,010,777
$985,000
2.6%For more information regarding the value of a property, please contact us for a free consultation.
4 Beds
4.5 Baths
5,935 SqFt
SOLD DATE : 06/07/2022
Key Details
Sold Price $1,010,777
Property Type Single Family Home
Sub Type Detached Single
Listing Status Sold
Purchase Type For Sale
Square Footage 5,935 sqft
Price per Sqft $170
Subdivision Lakeview
MLS Listing ID 11385297
Sold Date 06/07/22
Style Traditional
Bedrooms 4
Full Baths 4
Half Baths 1
HOA Fees $66/ann
Year Built 1993
Annual Tax Amount $15,093
Tax Year 2020
Lot Size 0.387 Acres
Lot Dimensions 42X22X183X67X181X28X29
Property Description
HIGHEST AND BEST CALLED FOR BY 6 PM, SUNDAY MAY 1. MULTIPLE OFFERS RECEIVED. Simply stunning! Casually elegant home is perfectly designed for family living & gracious entertaining. Located on a premier lot in sought-after Lakeview where children walk to school together K-8 to Blue Ribbon Lines Elementary and Station Middle Schools. New deck (2018) w/covered pergola (tv on deck with outdoor surround and speakers stay!) invites partiers to spread out from the newer (2015) light-filled MJ Graft kitchen featuring 42" cabinets, marble counters, stone backsplash, Wolf 6-burner gas cooktop w/griddle, double ovens, warming drawer, Dacor microwave drawer, Kitchen-Aid high-end refrigerator & wine fridge, walk-in pantry w/custom door & dramatic cove lighting in the breakfast room. 1st floor master retreat w/separate entry hall, his/her walk-in closets & spa bath opens to deck (perfect spot to enjoy your coffee privately on summer mornings!) 3 large bedrooms w/huge closets (including 2nd master suite) & 2 full baths upstairs (all w/double vanities). Newer hardwoods join warm brown refinished hardwoods throughout the first floor. Newer carpet throughout master and second level. New interior paint. 2 story foyer & family room plus private 1st floor study suite. Irish pub, theatre (with new high definition projector) ... and yes, the theatre chairs, bar stools & pool table stay!, tv area with gas fireplace, full bath, exercise room & craft room in basement. Pet-free home. City water/sewer! New roof (2018) Three car garage with epoxy floor. Lawn sprinkler system in front and back yards. Newer Bluegrass sod in front yard. Newer Nest thermostats, Ring doorbell, water heaters and ejector pump. Walk or bike to Village shops/dining & Metra station. Location SE of Canada Railway line makes commuting convenient.
Location
State IL
County Cook
Area Barrington Area
Rooms
Basement Full
Interior
Interior Features Vaulted/Cathedral Ceilings, Bar-Wet, Hardwood Floors, First Floor Bedroom, First Floor Laundry, First Floor Full Bath, Built-in Features, Walk-In Closet(s), Open Floorplan, Separate Dining Room, Some Storm Doors
Heating Natural Gas, Forced Air, Sep Heating Systems - 2+, Indv Controls, Zoned
Cooling Central Air, Zoned
Fireplaces Number 2
Fireplaces Type Attached Fireplace Doors/Screen, Gas Log, Gas Starter
Equipment Humidifier, Water-Softener Owned, TV-Cable, Security System, CO Detectors, Ceiling Fan(s), Sump Pump, Sprinkler-Lawn, Backup Sump Pump;, Multiple Water Heaters
Fireplace Y
Appliance Double Oven, Microwave, Dishwasher, Refrigerator, Washer, Dryer, Disposal, Stainless Steel Appliance(s), Wine Refrigerator, Cooktop, Range Hood, Water Softener Owned, Other
Laundry Sink
Exterior
Exterior Feature Deck, Storms/Screens
Parking Features Attached
Garage Spaces 3.0
Community Features Curbs, Street Lights, Street Paved
Roof Type Shake
Building
Lot Description Landscaped
Sewer Public Sewer
Water Public
New Construction false
Schools
Elementary Schools Arnett C Lines Elementary School
Middle Schools Barrington Middle School - Stati
High Schools Barrington High School
School District 220 , 220, 220
Others
HOA Fee Include Insurance, Other
Ownership Fee Simple w/ HO Assn.
Special Listing Condition None
Read Less Info
Want to know what your home might be worth? Contact us for a FREE valuation!

Our team is ready to help you sell your home for the highest possible price ASAP

© 2024 Listings courtesy of MRED as distributed by MLS GRID. All Rights Reserved.
Bought with John Morrison • @properties Christie's International Real Estate
GET MORE INFORMATION

REALTOR®






