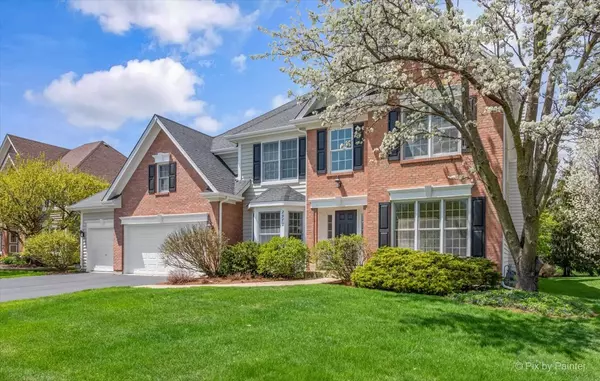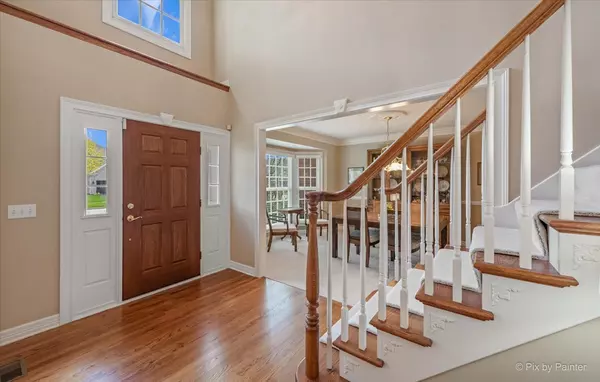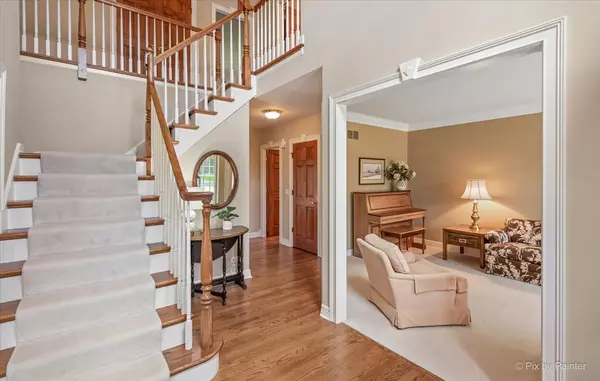$558,108
$525,108
6.3%For more information regarding the value of a property, please contact us for a free consultation.
4 Beds
3.5 Baths
3,059 SqFt
SOLD DATE : 06/07/2022
Key Details
Sold Price $558,108
Property Type Single Family Home
Sub Type Detached Single
Listing Status Sold
Purchase Type For Sale
Square Footage 3,059 sqft
Price per Sqft $182
Subdivision Cornerstone Lakes
MLS Listing ID 11401820
Sold Date 06/07/22
Bedrooms 4
Full Baths 3
Half Baths 1
Year Built 2002
Annual Tax Amount $11,394
Tax Year 2021
Lot Dimensions 80X130X80X130
Property Description
***D303 St. Charles Schools*** John Henry custom-built home in Cornerstone Lakes! 4 bedrooms, first floor office, 3.1 bathrooms, 3-car garage and a full basement. The 4th bedroom has an ensuite bathroom! Cornerstone Lakes offers so much beauty with the ponds and lakes throughout plus parks and playgrounds to fully enjoy outdoor living. Main level is highlighted by hardwood floors, neutral paint, solid oak doors, and custom window treatments. Two story foyer with attractive double staircase opens to separate living and dining rooms. The kitchen has abundant cabinets with crown mouldings and expansive counters, center island, and eat-in area with sliders to the back deck and lush green space. The kitchen overlooks the family room featuring a bay window, beautiful built-ins and a brick faced fireplace. Private office and laundry room off the 3-car attached garage that is fully drywalled. Master Suite with tray ceilings and a huge (26x7) walk-in closet and ensuite bath with extended double sink vanity, whirlpool tub, and separate shower. 3 additional bedrooms, 1 with ensuite bath, and full hall bath complete the 2nd floor. Need more space? This builder wisely created extra space adjacent to the master bedroom walk in closet. It remains unfinished, with basic floors in place for your ideas: sitting room, storage or even more closet space. Value-Added Features: (2022) deck stained, office painted, front door painted; (2021) A/C, furnace, humidifier, sump pump; (2020) exterior painted; (2017) water heater.
Location
State IL
County Du Page
Area West Chicago
Rooms
Basement Full
Interior
Interior Features Vaulted/Cathedral Ceilings, Hardwood Floors, First Floor Laundry, Built-in Features, Walk-In Closet(s), Some Carpeting, Separate Dining Room
Heating Natural Gas, Forced Air
Cooling Central Air
Fireplaces Number 1
Fireplaces Type Wood Burning, Gas Log, Gas Starter
Equipment Humidifier, Water-Softener Owned, CO Detectors, Ceiling Fan(s), Sump Pump, Multiple Water Heaters
Fireplace Y
Appliance Double Oven, Microwave, Dishwasher, Refrigerator, Washer, Dryer, Disposal, Water Softener Owned, Gas Cooktop
Laundry In Unit, Sink
Exterior
Exterior Feature Deck
Parking Features Attached
Garage Spaces 3.0
Community Features Lake, Curbs, Sidewalks, Street Lights, Street Paved
Roof Type Asphalt
Building
Sewer Public Sewer
Water Public
New Construction false
Schools
Elementary Schools Norton Creek Elementary School
Middle Schools Wredling Middle School
High Schools St. Charles East High School
School District 303 , 303, 303
Others
HOA Fee Include None
Ownership Fee Simple
Special Listing Condition None
Read Less Info
Want to know what your home might be worth? Contact us for a FREE valuation!

Our team is ready to help you sell your home for the highest possible price ASAP

© 2024 Listings courtesy of MRED as distributed by MLS GRID. All Rights Reserved.
Bought with Beth Lindner • Fathom Realty IL LLC
GET MORE INFORMATION
REALTOR®






