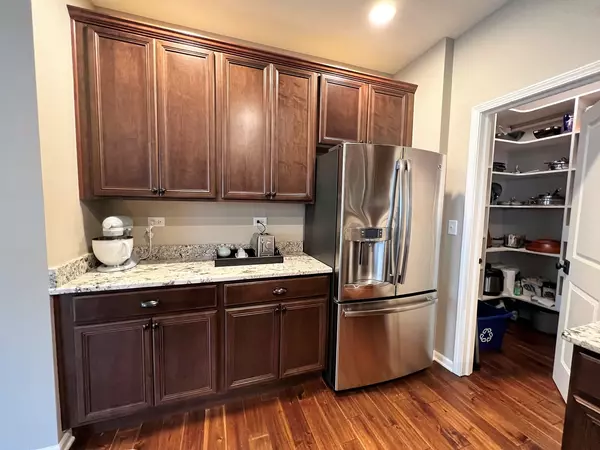$392,000
$399,900
2.0%For more information regarding the value of a property, please contact us for a free consultation.
3 Beds
3 Baths
1,863 SqFt
SOLD DATE : 06/10/2022
Key Details
Sold Price $392,000
Property Type Townhouse
Sub Type Townhouse-2 Story
Listing Status Sold
Purchase Type For Sale
Square Footage 1,863 sqft
Price per Sqft $210
Subdivision Sheffield Square
MLS Listing ID 11364198
Sold Date 06/10/22
Bedrooms 3
Full Baths 2
Half Baths 2
HOA Fees $226/mo
Year Built 2016
Annual Tax Amount $6,888
Tax Year 2020
Lot Dimensions 26X69
Property Description
Perfection / per-fek-shuhn / 1. the state or quality of being or becoming perfect. 2. the highest or most nearly perfect degree of a quality or trait. 3. 10632 W 154th St Orland Park. I thought I walked into the model! All the bells and whistles were included in this 6 year young townhome. Featuring 3 bedrooms, 2 full and 2 half baths with a full finished basement. The main level offers an open floor plan with a spacious foyer that greets you as you enter. The kitchen has custom cabinetry, granite counter tops and stainless steel appliances and a spacious 6x6 walk in pantry with custom shelf organizers! The huge living room/dining room finishes out the main level with sliding glass doors that lead out back. Handscraped hardwood flooring thru out the main level. The ML powder room is perfectly tucked away near the front entrance. Heading upstairs you have a perfect size laundry room (not a closet), 2 generous size bedrooms and a full guest bath. The master suite is spacious and roomy with a tray ceiling and a relaxing master bath with double bowl sinks, a soaker tub and a separate shower. The upper level is finished with high end carpeting and recently painted. All newer lighting/ceiling fans thru out as well! Now the basement...finished to perfection. Open "L" shaped floorplan that can be closed off if desired. Currently home to an office, gym area and a home theater. There is a half bath too and plenty of storage. Lastly we have the 2 car garage for your vehicles and additional storage. Basement was recently finished, new ceiling fans and toilets too! Please reach out to the listing agent with any questions.
Location
State IL
County Cook
Area Orland Park
Rooms
Basement Full
Interior
Interior Features Hardwood Floors, Second Floor Laundry, Storage, Walk-In Closet(s), Open Floorplan
Heating Natural Gas, Forced Air
Cooling Central Air
Equipment Humidifier
Fireplace N
Appliance Range, Microwave, Dishwasher, Refrigerator, Washer, Dryer, Disposal, Stainless Steel Appliance(s)
Exterior
Exterior Feature Storms/Screens
Parking Features Attached
Garage Spaces 2.0
Roof Type Asphalt
Building
Story 2
Sewer Public Sewer, Sewer-Storm
Water Lake Michigan
New Construction false
Schools
School District 135 , 135, 230
Others
HOA Fee Include Insurance, Exterior Maintenance, Lawn Care, Snow Removal
Ownership Fee Simple w/ HO Assn.
Special Listing Condition None
Pets Allowed Cats OK, Dogs OK
Read Less Info
Want to know what your home might be worth? Contact us for a FREE valuation!

Our team is ready to help you sell your home for the highest possible price ASAP

© 2024 Listings courtesy of MRED as distributed by MLS GRID. All Rights Reserved.
Bought with John Sackett • RE/MAX 10
GET MORE INFORMATION
REALTOR®






