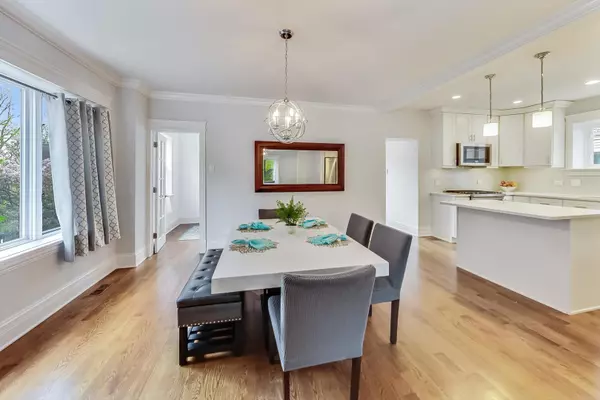$812,600
$785,000
3.5%For more information regarding the value of a property, please contact us for a free consultation.
4 Beds
2.5 Baths
2,731 SqFt
SOLD DATE : 06/10/2022
Key Details
Sold Price $812,600
Property Type Single Family Home
Sub Type Detached Single
Listing Status Sold
Purchase Type For Sale
Square Footage 2,731 sqft
Price per Sqft $297
Subdivision Old Park Ridge
MLS Listing ID 11407567
Sold Date 06/10/22
Style English, Tudor
Bedrooms 4
Full Baths 2
Half Baths 1
Year Built 1931
Annual Tax Amount $13,446
Tax Year 2020
Lot Size 6,298 Sqft
Lot Dimensions 48X128
Property Description
Classic Tudor 4 bedroom, 2.5 bath home almost NEW (2017 renovation) with 2,700 square feet of living space on a quiet tree-lined street in a very desirable pocket of Park Ridge. The home is light and bright with open floor plan living. The white kitchen has 42" cabinets, quartz counters, stainless steel appliances & island. The main floor also has an office (more important than ever today) mudroom accessible from back entry & powder room. The second level has a primary ensuite bedroom plus two bedrooms and 2nd full bath. The primary bath of your dreams with marble tile, heated floors, double bowl vanity, separate shower and relaxing soaking tub. All NEW plumbing, complete HVAC (2 new furnaces, 2 A/C units, and ductwork) upgraded 200 amp electrical service, new sump pump & drain tile installed throughout the basement in 2017. Fully finished walk-out basement with large family room, bedroom, laundry & storage. The fenced-in backyard is so peaceful with lush landscaping and deck (new fencing ordered and will be installed prior to close). Walking distance to the Dairy Queen (a neighborhood favorite), downtown Park Ridge & Edison Park restaurants, bars, library, shopping, the Metra & more! Park Ridge schools, walking distance to Roosevelt Elementary School. This home will not disappoint!
Location
State IL
County Cook
Area Park Ridge
Rooms
Basement Full
Interior
Interior Features Skylight(s), Hardwood Floors, Heated Floors, Walk-In Closet(s), Open Floorplan, Some Carpeting, Vaulted/Cathedral Ceilings
Heating Forced Air
Cooling Central Air
Fireplaces Number 1
Fireplaces Type Gas Starter
Equipment CO Detectors, Ceiling Fan(s), Fan-Whole House, Sump Pump
Fireplace Y
Appliance Range, Microwave, Dishwasher, Refrigerator, High End Refrigerator, Washer, Dryer, Disposal, Stainless Steel Appliance(s)
Exterior
Exterior Feature Deck, Storms/Screens
Parking Features Detached
Garage Spaces 1.0
Community Features Park, Pool, Tennis Court(s), Curbs, Sidewalks, Street Lights, Street Paved
Roof Type Asphalt
Building
Lot Description Fenced Yard
Sewer Public Sewer
Water Lake Michigan
New Construction false
Schools
Elementary Schools Theodore Roosevelt Elementary Sc
Middle Schools Lincoln Middle School
High Schools Maine South High School
School District 64 , 64, 207
Others
HOA Fee Include None
Ownership Fee Simple
Special Listing Condition List Broker Must Accompany
Read Less Info
Want to know what your home might be worth? Contact us for a FREE valuation!

Our team is ready to help you sell your home for the highest possible price ASAP

© 2024 Listings courtesy of MRED as distributed by MLS GRID. All Rights Reserved.
Bought with Megan Weber • Dream Town Realty
GET MORE INFORMATION
REALTOR®






